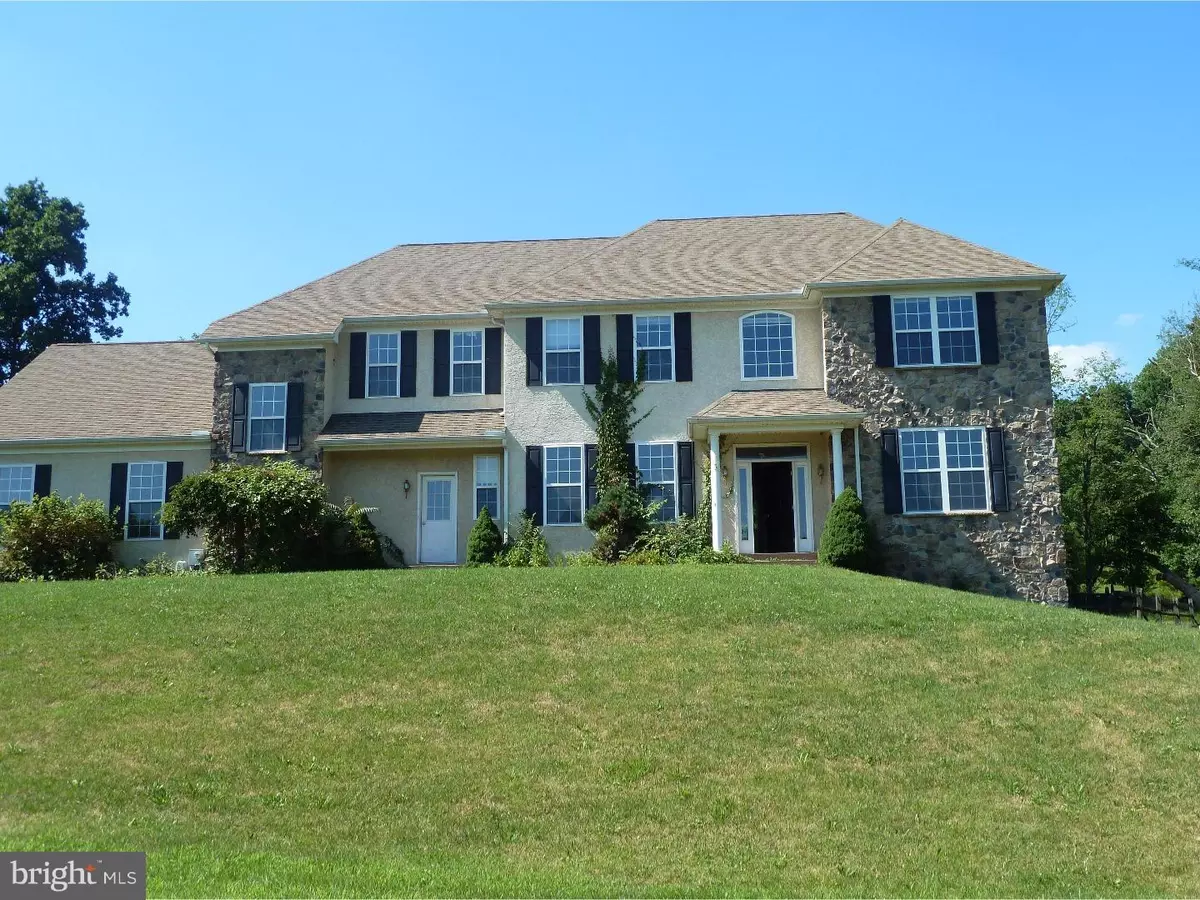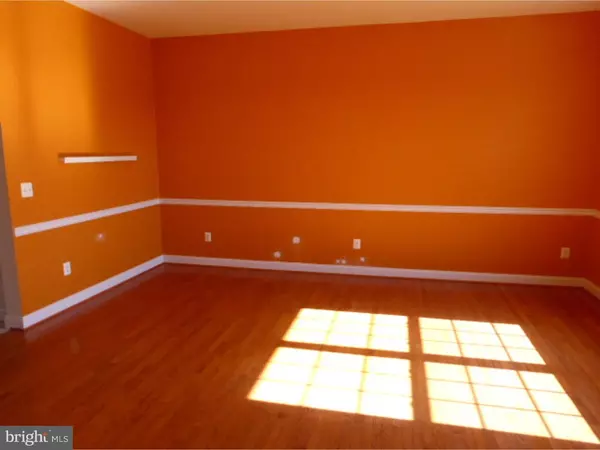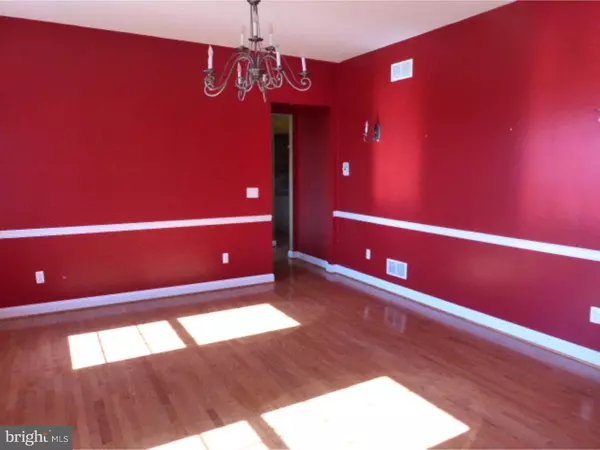$346,500
$356,500
2.8%For more information regarding the value of a property, please contact us for a free consultation.
170 HORSESHOE LN Pottstown, PA 19465
4 Beds
5 Baths
4,283 SqFt
Key Details
Sold Price $346,500
Property Type Single Family Home
Sub Type Detached
Listing Status Sold
Purchase Type For Sale
Square Footage 4,283 sqft
Price per Sqft $80
Subdivision Country Meadows
MLS Listing ID 1002386566
Sold Date 09/29/16
Style Colonial
Bedrooms 4
Full Baths 3
Half Baths 2
HOA Y/N N
Abv Grd Liv Area 4,283
Originating Board TREND
Year Built 2005
Annual Tax Amount $13,146
Tax Year 2016
Lot Size 1.003 Acres
Acres 1.0
Lot Dimensions IRREG
Property Description
This luxurious four bedroom Country Meadows Tisbury model has too many upgrades to mention! Enter into the two story foyer with hardwood floors throughout, continue on to find the formal living and dining rooms. The gourmet kitchen features countless amenities, and the cozy family room has a floor to ceiling stone fireplace. 10' ceilings add to the bright, open first floor. On the second floor you'll find the large master bedroom with relaxing master bath, hall bath and three additional bedrooms of good size. The spacious back yard lends itself to endless possibilities as the weather warms up! This is a must see! All inspections are cost and responsibility of buyer including U&O if required. Corporate addenda will apply once offer is accepted. See attached documents for more information regarding submitting offers, required documents and or financing. Must be listed for 10 days prior to reviewing any offers: Should you have an offer to present AFTER the initial 10 day listing, buyers are now able to create a LOG IN and submit a pre-auction Bid Online prior to the auction event via website below Bidding event 06/25/16-06/26/16.
Location
State PA
County Chester
Area South Coventry Twp (10320)
Zoning C1
Rooms
Other Rooms Living Room, Dining Room, Primary Bedroom, Bedroom 2, Bedroom 3, Kitchen, Family Room, Bedroom 1, Other
Basement Full
Interior
Interior Features Primary Bath(s), Kitchen - Island, Butlers Pantry, Kitchen - Eat-In
Hot Water Propane
Heating Gas, Forced Air
Cooling Central A/C
Fireplaces Number 1
Fireplaces Type Stone
Equipment Oven - Double
Fireplace Y
Appliance Oven - Double
Heat Source Natural Gas
Laundry Main Floor
Exterior
Garage Spaces 3.0
Water Access N
Accessibility None
Attached Garage 3
Total Parking Spaces 3
Garage Y
Building
Story 2
Sewer On Site Septic
Water Well
Architectural Style Colonial
Level or Stories 2
Additional Building Above Grade
Structure Type 9'+ Ceilings
New Construction N
Schools
School District Owen J Roberts
Others
Senior Community No
Tax ID 20-01 -0009.02H0
Ownership Fee Simple
Read Less
Want to know what your home might be worth? Contact us for a FREE valuation!

Our team is ready to help you sell your home for the highest possible price ASAP

Bought with Non Subscribing Member • Non Member Office
GET MORE INFORMATION





