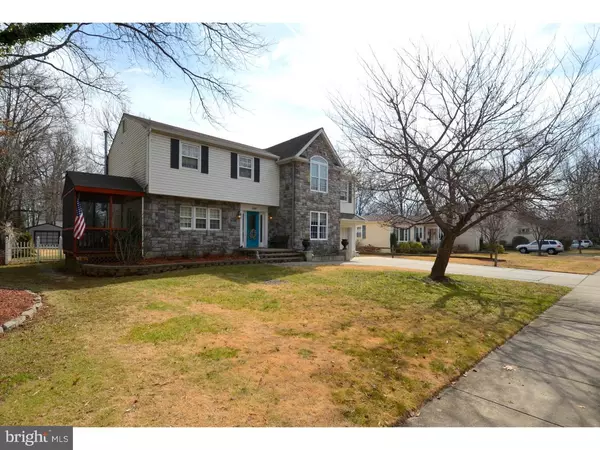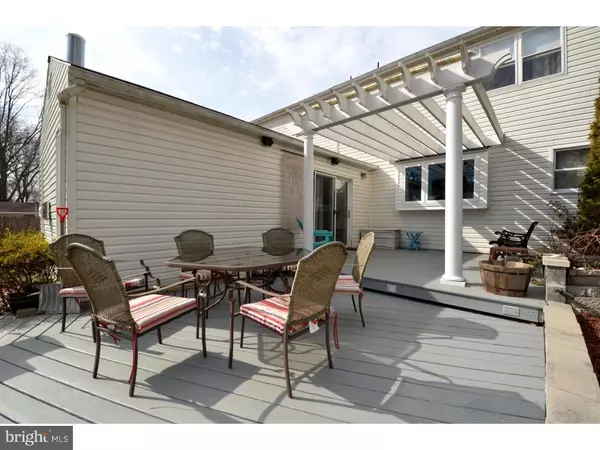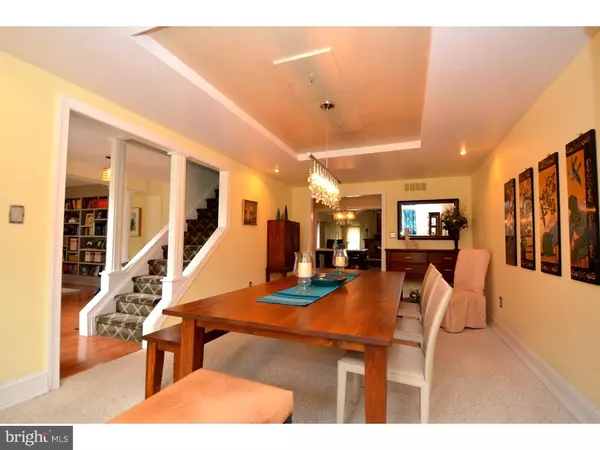$305,000
$309,999
1.6%For more information regarding the value of a property, please contact us for a free consultation.
643 HIGHLAND AVE Cherry Hill, NJ 08002
4 Beds
3 Baths
3,100 SqFt
Key Details
Sold Price $305,000
Property Type Single Family Home
Sub Type Detached
Listing Status Sold
Purchase Type For Sale
Square Footage 3,100 sqft
Price per Sqft $98
Subdivision Andes Run
MLS Listing ID 1002387588
Sold Date 05/20/16
Style Other
Bedrooms 4
Full Baths 2
Half Baths 1
HOA Y/N N
Abv Grd Liv Area 3,100
Originating Board TREND
Year Built 1975
Annual Tax Amount $9,139
Tax Year 2015
Lot Size 0.342 Acres
Acres 0.34
Lot Dimensions 71X210
Property Description
This cozy Cherry Hill home is conveniently close to all of the amenities of life. It has been lovingly maintained and cared for over the years. From the beautiful landscaping, to the spacious interior and generous rooms, to the recently updated kitchen, this lovely home is upscale suburban at its best. Imagine yourself as the next caretaker of this beautifully updated home that includes multiple additions to ensure you will have all the room you will ever need. Immerse your yourself in the highly rated Cherry Hill school district and enjoy all the perks of calling this beautiful neighborhood home. You are just steps from the Cherry Hill mall and all the finest restaurants and shops. The home was meticulously maintained and boasts dual zone air conditioning (separate controls for both levels), a gorgeous stone fireplace, a brick in-wall oven, vaulted ceilings in the master bedroom and family room, Jacuzzi tub, and a breathtaking tile shower. You are buying a lifestyle, not just a home!
Location
State NJ
County Camden
Area Cherry Hill Twp (20409)
Zoning RES
Rooms
Other Rooms Living Room, Dining Room, Primary Bedroom, Bedroom 2, Bedroom 3, Kitchen, Family Room, Bedroom 1, Laundry
Interior
Interior Features Ceiling Fan(s), WhirlPool/HotTub, Stall Shower, Kitchen - Eat-In
Hot Water Electric
Heating Gas, Hot Water
Cooling Central A/C
Flooring Wood
Fireplaces Number 1
Fireplaces Type Stone
Equipment Oven - Wall, Oven - Double, Oven - Self Cleaning, Dishwasher, Refrigerator, Disposal
Fireplace Y
Appliance Oven - Wall, Oven - Double, Oven - Self Cleaning, Dishwasher, Refrigerator, Disposal
Heat Source Natural Gas
Laundry Main Floor
Exterior
Exterior Feature Deck(s), Patio(s)
Parking Features Garage Door Opener
Garage Spaces 1.0
Fence Other
Utilities Available Cable TV
Water Access N
Roof Type Shingle
Accessibility None
Porch Deck(s), Patio(s)
Total Parking Spaces 1
Garage N
Building
Lot Description Front Yard, Rear Yard, SideYard(s)
Story 2
Foundation Concrete Perimeter
Sewer Public Sewer
Water Public
Architectural Style Other
Level or Stories 2
Additional Building Above Grade
Structure Type Cathedral Ceilings
New Construction N
Schools
High Schools Cherry Hill High - West
School District Cherry Hill Township Public Schools
Others
Senior Community No
Tax ID 09-00058 01-00009
Ownership Fee Simple
Acceptable Financing Conventional, VA, Private, FHA 203(k), FHA 203(b), USDA
Listing Terms Conventional, VA, Private, FHA 203(k), FHA 203(b), USDA
Financing Conventional,VA,Private,FHA 203(k),FHA 203(b),USDA
Read Less
Want to know what your home might be worth? Contact us for a FREE valuation!

Our team is ready to help you sell your home for the highest possible price ASAP

Bought with Angelina M Taulane • Hometown Real Estate Group

GET MORE INFORMATION





