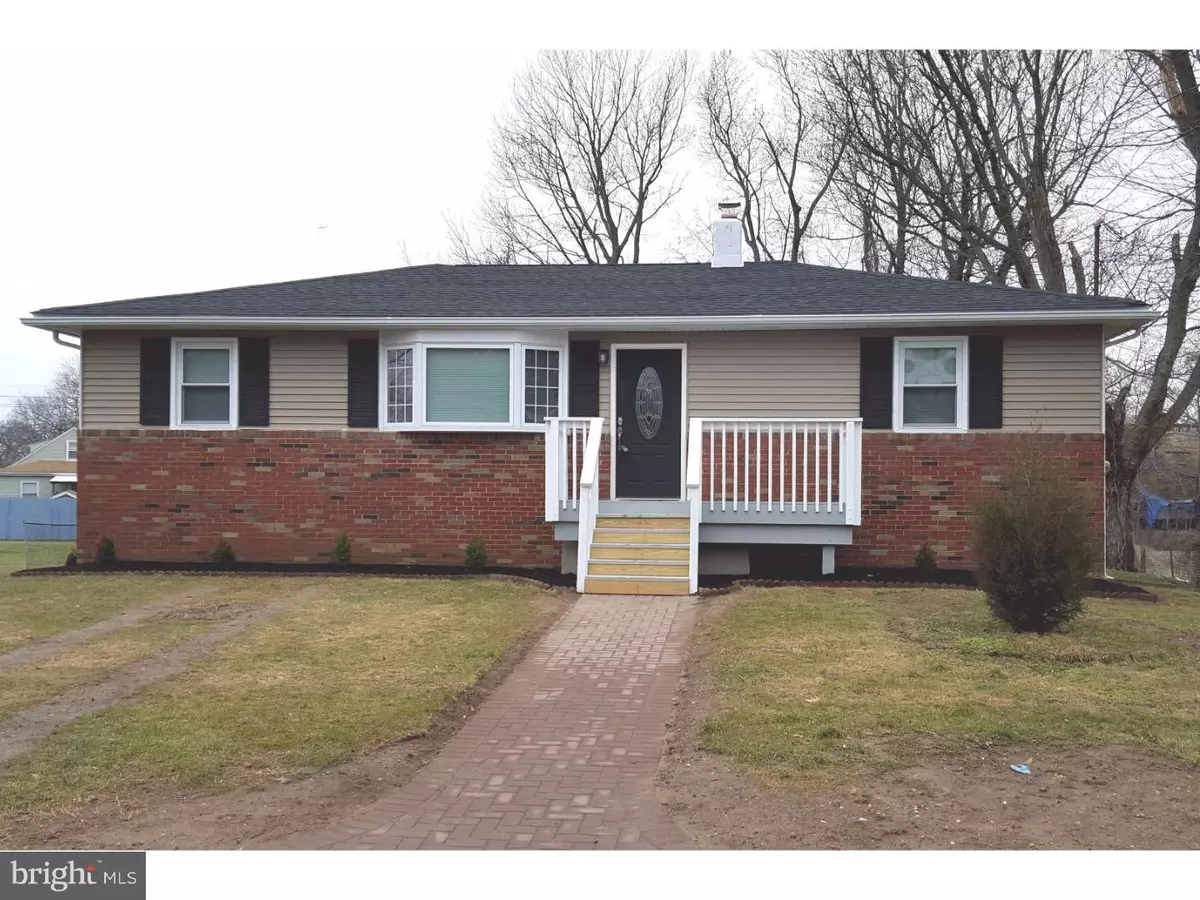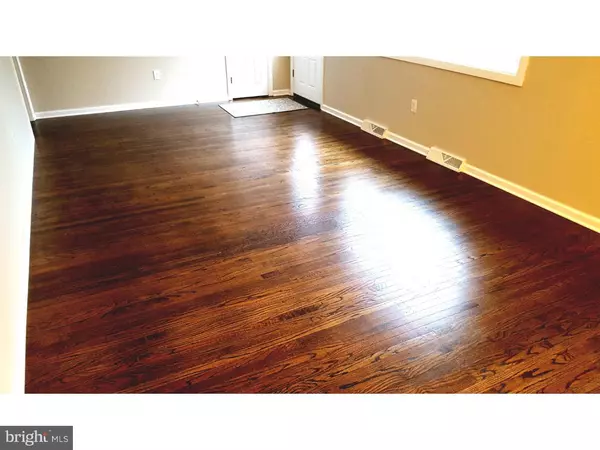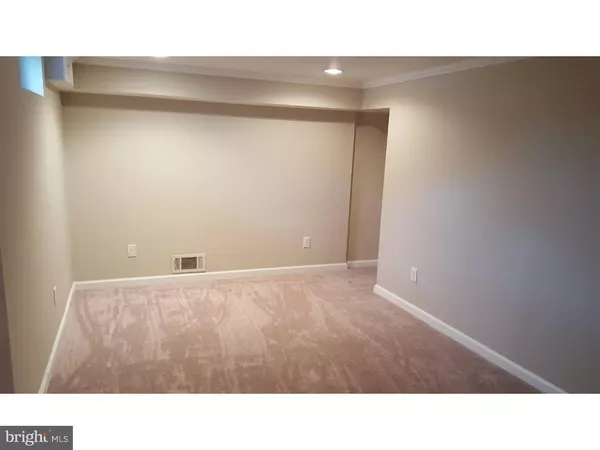$257,000
$262,500
2.1%For more information regarding the value of a property, please contact us for a free consultation.
30 VILLA AVE Moorestown, NJ 08057
4 Beds
2 Baths
2,340 SqFt
Key Details
Sold Price $257,000
Property Type Single Family Home
Sub Type Detached
Listing Status Sold
Purchase Type For Sale
Square Footage 2,340 sqft
Price per Sqft $109
Subdivision Lenola
MLS Listing ID 1002385566
Sold Date 06/03/16
Style Ranch/Rambler
Bedrooms 4
Full Baths 2
HOA Y/N N
Abv Grd Liv Area 1,170
Originating Board TREND
Year Built 1943
Annual Tax Amount $3,723
Tax Year 2015
Lot Size 10,125 Sqft
Acres 0.23
Lot Dimensions 75X135
Property Description
You better get here fast. This one's a Gem! Totally redone top to bottom. New roof, AC, Heat (gas), siding (shed and front of house), kitchen, appliances, paint and wood floors refinished. The exterior has been freshly painted. New inviting custom brick walk way, new garden beds and redone deck front deck. Spacious modern living room dining room combination. Upgraded eat in kitchen with espresso cabinets, granite counter tops, glass tile back splash, Ceramic tile floor. Your friends and family will be impressed. The kitchen walks out to an expansive redone deck and HUGE back yard with an oversize freshen shed. Additionally there are 3 good sized bedrooms all will nice sized closets. The bath has been upgrade with the nicest materials, light and bright. All new upgraded carpets lead you to the lover level, which is partially finished with a full sized bedroom, DELUXE private bath with walk in shower and lovely finishes there's also a finished sitting area and office area. The finished space in the basement is approximately 325 sq. ft. If that's not enough there's more space that hasn't been finished yet The unfinished space in the basement is approximately 825 sq. ft. but could be a fantastic finished family room/game room/craft room/work shop. The workmanship throughout is impressive. Don't delay in making this one yours!
Location
State NJ
County Burlington
Area Moorestown Twp (20322)
Zoning RESID
Rooms
Other Rooms Living Room, Dining Room, Primary Bedroom, Bedroom 2, Bedroom 3, Kitchen, Family Room, Bedroom 1, Laundry, Other
Basement Full
Interior
Interior Features Butlers Pantry, Kitchen - Eat-In
Hot Water Natural Gas
Heating Gas
Cooling Central A/C
Flooring Fully Carpeted, Tile/Brick
Equipment Built-In Range, Dishwasher
Fireplace N
Window Features Replacement
Appliance Built-In Range, Dishwasher
Heat Source Natural Gas
Laundry Basement
Exterior
Exterior Feature Deck(s), Porch(es)
Garage Spaces 3.0
Fence Other
Utilities Available Cable TV
Water Access N
Roof Type Shingle
Accessibility None
Porch Deck(s), Porch(es)
Total Parking Spaces 3
Garage N
Building
Lot Description Level, Open, Front Yard, Rear Yard, SideYard(s)
Story 1
Foundation Brick/Mortar
Sewer Public Sewer
Water Public
Architectural Style Ranch/Rambler
Level or Stories 1
Additional Building Above Grade, Below Grade
New Construction N
Schools
Elementary Schools Mary E Roberts
Middle Schools Wm Allen Iii
High Schools Moorestown
School District Moorestown Township Public Schools
Others
Senior Community No
Tax ID 22-01700-00018
Ownership Fee Simple
Acceptable Financing Conventional, VA, FHA 203(b), USDA
Listing Terms Conventional, VA, FHA 203(b), USDA
Financing Conventional,VA,FHA 203(b),USDA
Read Less
Want to know what your home might be worth? Contact us for a FREE valuation!

Our team is ready to help you sell your home for the highest possible price ASAP

Bought with Brian R MacFarlane • BHHS Zack Shore REALTORS

GET MORE INFORMATION





