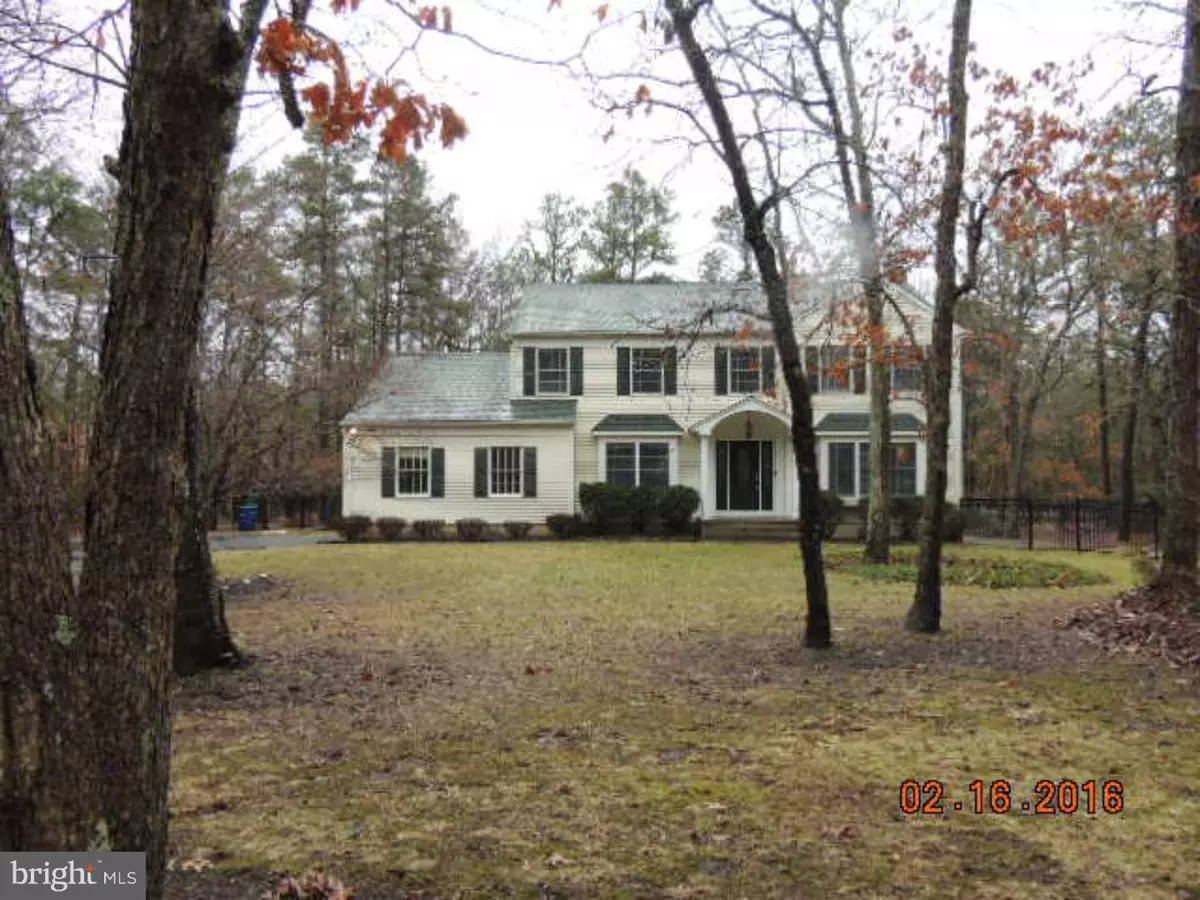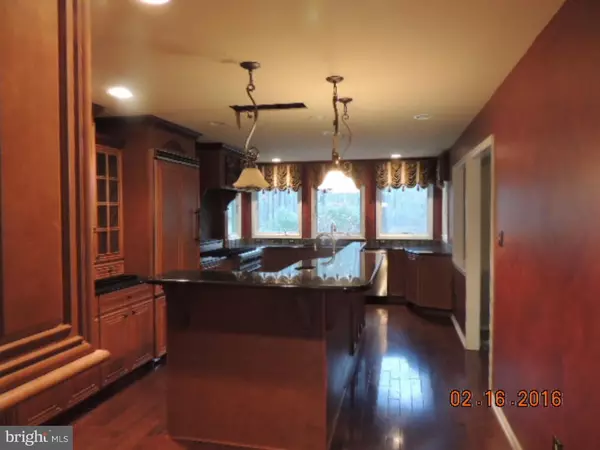$375,000
$399,000
6.0%For more information regarding the value of a property, please contact us for a free consultation.
11 OLDE MILL RUN Medford, NJ 08055
5 Beds
3 Baths
4,572 SqFt
Key Details
Sold Price $375,000
Property Type Single Family Home
Sub Type Detached
Listing Status Sold
Purchase Type For Sale
Square Footage 4,572 sqft
Price per Sqft $82
Subdivision Olde Mill
MLS Listing ID 1002385710
Sold Date 04/18/16
Style Colonial
Bedrooms 5
Full Baths 3
HOA Fees $11/ann
HOA Y/N Y
Abv Grd Liv Area 3,072
Originating Board TREND
Year Built 1990
Annual Tax Amount $13,235
Tax Year 2015
Lot Size 0.795 Acres
Acres 0.8
Lot Dimensions 0X0
Property Description
This 5 Bedroom, 3 Bath home is spacious and open. The fifth bedroom is on the main level along with a full bath for out of town guests, in-law or Aupair. This is a center hall colonial with an open foyer and a circular staircase to the second floor. There is hardwood flooring, wall to wall carpeting and tile throughout the home. The gourmet kitchen includes granite counter tops and so much more. The basement is fully finished minue the utility room. It offer a wet bar and double sided fireplace. The family room also has a fireplace and french doors onto a beautiful brick patio for entertaining the the back yard. The yard is fenced and offers a shed for storgage. The home has an alarm system with keypads in the foyer and master bedroom. There is a lift pump and sink in one room in the basement that potentially can be converted into a bathroom. So many possiblilies in this home. Take your tour today.
Location
State NJ
County Burlington
Area Medford Twp (20320)
Zoning RGD
Rooms
Other Rooms Living Room, Dining Room, Primary Bedroom, Bedroom 2, Bedroom 3, Kitchen, Family Room, Bedroom 1, In-Law/auPair/Suite, Other, Attic
Basement Full, Fully Finished
Interior
Interior Features Kitchen - Island, Skylight(s), Wet/Dry Bar, Intercom, Kitchen - Eat-In
Hot Water Natural Gas
Heating Gas, Forced Air
Cooling Central A/C
Flooring Wood, Fully Carpeted, Tile/Brick
Fireplaces Number 2
Fireplace Y
Heat Source Natural Gas
Laundry Main Floor
Exterior
Exterior Feature Porch(es)
Garage Spaces 5.0
Fence Other
Utilities Available Cable TV
Water Access N
Roof Type Shingle
Accessibility None
Porch Porch(es)
Attached Garage 2
Total Parking Spaces 5
Garage Y
Building
Lot Description Cul-de-sac
Story 2
Foundation Concrete Perimeter
Sewer On Site Septic
Water Well
Architectural Style Colonial
Level or Stories 2
Additional Building Above Grade, Below Grade
Structure Type Cathedral Ceilings
New Construction N
Schools
High Schools Shawnee
School District Lenape Regional High
Others
HOA Fee Include Common Area Maintenance
Senior Community No
Tax ID 20-05301 01-00024 11
Ownership Fee Simple
Security Features Security System
Acceptable Financing Conventional, FHA 203(b)
Listing Terms Conventional, FHA 203(b)
Financing Conventional,FHA 203(b)
Special Listing Condition REO (Real Estate Owned)
Read Less
Want to know what your home might be worth? Contact us for a FREE valuation!

Our team is ready to help you sell your home for the highest possible price ASAP

Bought with Divya J Lodaya • Realty Mark Advantage

GET MORE INFORMATION





