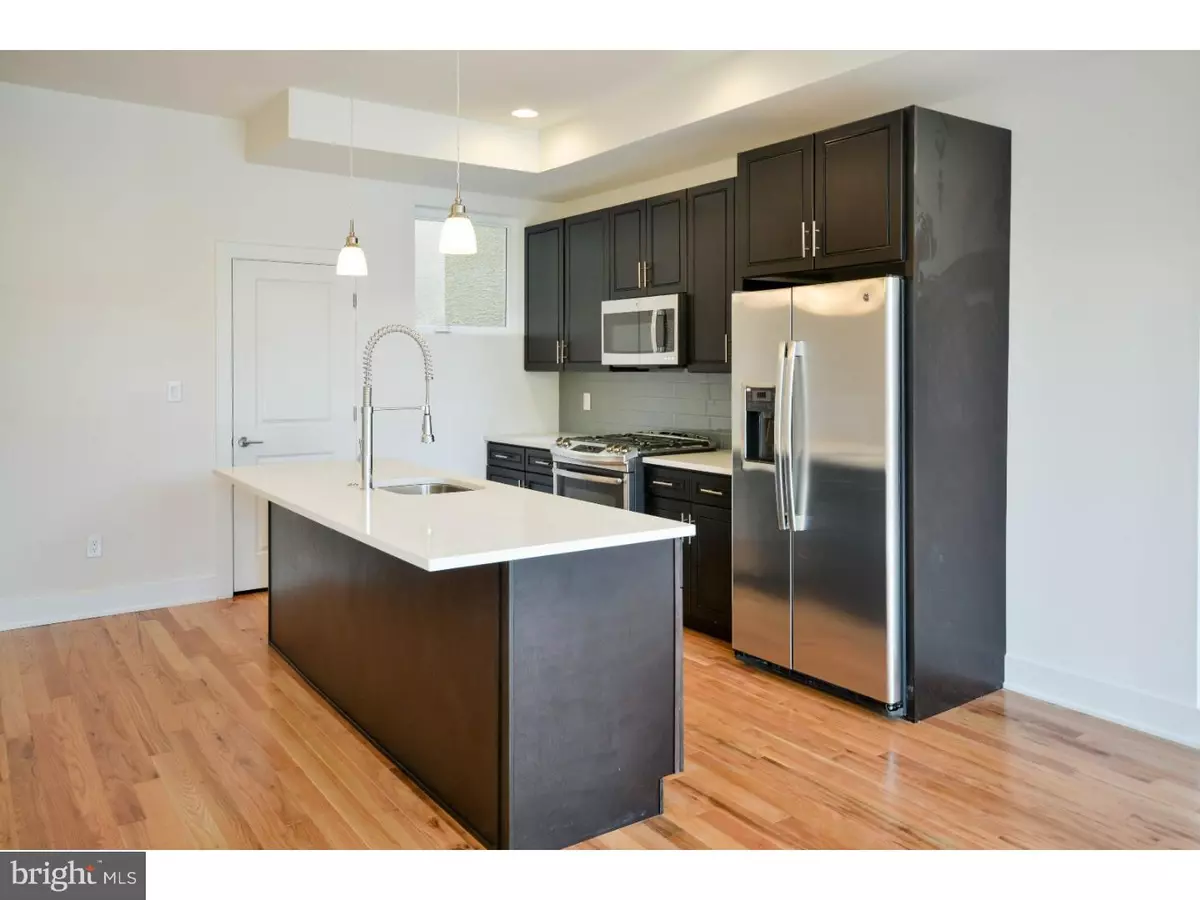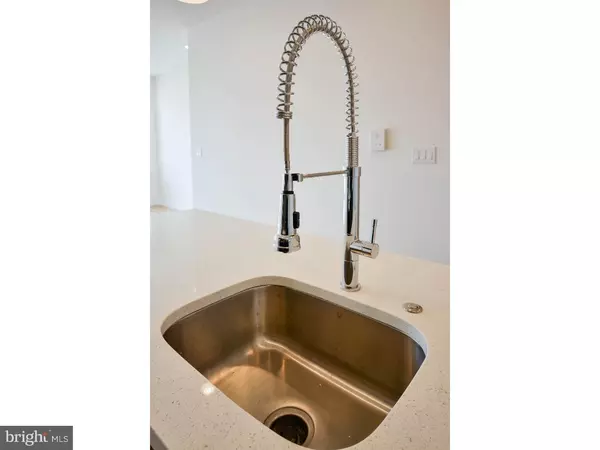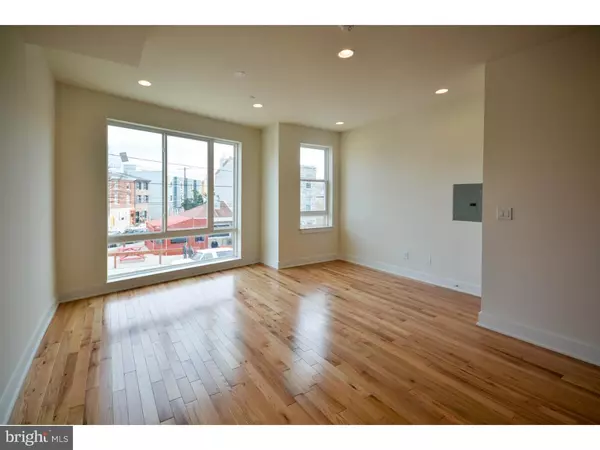$329,900
$339,900
2.9%For more information regarding the value of a property, please contact us for a free consultation.
1510 FRANKFORD AVE #4 Philadelphia, PA 19125
2 Beds
2 Baths
2,000 Sqft Lot
Key Details
Sold Price $329,900
Property Type Single Family Home
Sub Type Unit/Flat/Apartment
Listing Status Sold
Purchase Type For Sale
Subdivision Fishtown
MLS Listing ID 1002383420
Sold Date 04/19/16
Style Contemporary
Bedrooms 2
Full Baths 2
HOA Fees $114/mo
HOA Y/N N
Originating Board TREND
Year Built 2016
Annual Tax Amount $526
Tax Year 2016
Lot Size 2,000 Sqft
Property Description
Welcome to your new home at 1510 Frankford Ave! This 18ft wide, bi-level newly constructed condo provides comfortable living in the heart of Fishtown. Enter through a secure, separate entryway from the street. Unit #4 is a 2 bed/2 bath condo featuring recessed lighting, hardwood flooring throughout, and contemporary finishes. The kitchen is set with gleaming white counter-tops, contrasted by black cabinetry, and stainless steel appliances - including a dishwasher & built-in microwave. The main floor also holds the bright and open living area with large west-facing windows. The washer/dryer hookups are located in the upstairs hallway. The 2 bedrooms are also found on the upper level - each with their own bathroom. The master suite includes dual sinks, a bathtub and walk-in-closet and has courtyard views. The ROOF DECK is a perfect spot for entertaining or enjoying the sun, and you don't have to worry about PARKING as that is included as well! Living here means living within walking distance to all that Fishtown has to offer: Heffe Tacos, Johnny Brenda's, Frankford Hall, La Columbe, Barcade, Lloyd's, Kraftwerk, Sketch Burger, Bottle Bar, Kensington Quarters... to name a very few of the hotspots here. Close proximity to the I-95 on ramps. 10 year tax abatement pending. Taxes are estimated.
Location
State PA
County Philadelphia
Area 19125 (19125)
Rooms
Other Rooms Living Room, Dining Room, Primary Bedroom, Kitchen, Family Room, Bedroom 1
Basement Full
Interior
Interior Features Primary Bath(s), Ceiling Fan(s), Kitchen - Eat-In
Hot Water Natural Gas
Heating Gas
Cooling Central A/C
Fireplace N
Window Features Energy Efficient
Heat Source Natural Gas
Laundry Lower Floor
Exterior
Exterior Feature Roof
Water Access N
Roof Type Flat
Accessibility None
Porch Roof
Garage N
Building
Story 3+
Foundation Concrete Perimeter
Sewer Public Sewer
Water Public
Architectural Style Contemporary
Level or Stories 3+
New Construction Y
Schools
School District The School District Of Philadelphia
Others
Senior Community No
Ownership Condominium
Read Less
Want to know what your home might be worth? Contact us for a FREE valuation!

Our team is ready to help you sell your home for the highest possible price ASAP

Bought with Kevin R Wilkins • BHHS Fox & Roach-Center City Walnut
GET MORE INFORMATION





