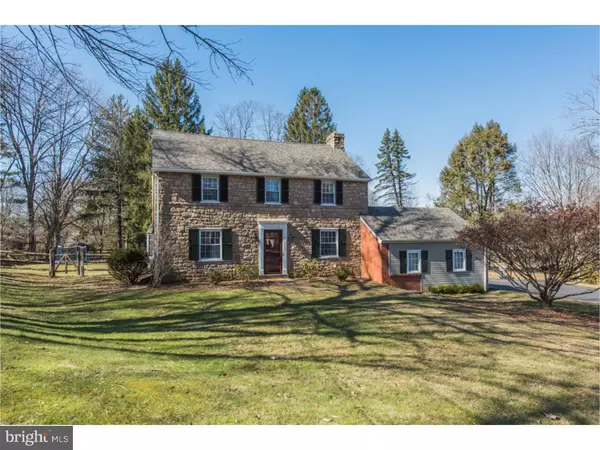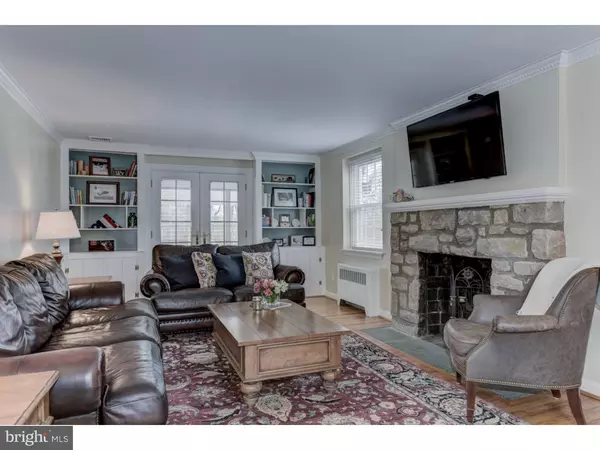$422,000
$449,000
6.0%For more information regarding the value of a property, please contact us for a free consultation.
261 W MOUNT PLEASANT AVE Ambler, PA 19002
4 Beds
2 Baths
1.47 Acres Lot
Key Details
Sold Price $422,000
Property Type Single Family Home
Sub Type Detached
Listing Status Sold
Purchase Type For Sale
Subdivision Ambler
MLS Listing ID 1002383336
Sold Date 05/20/16
Style Colonial
Bedrooms 4
Full Baths 1
Half Baths 1
HOA Y/N N
Originating Board TREND
Year Built 1950
Annual Tax Amount $6,071
Tax Year 2016
Lot Size 1.470 Acres
Acres 1.47
Lot Dimensions 138
Property Description
Spectacular is just the beginning of this picture-perfect Whitpain Township stone colonial. With a NEW roof, NEW kitchen upgrades, and a park-like setting on nearly 1.5 ACRES in award-winning Wissahickon School District, this property offers a lifestyle like no other. You'll find exceptional custom millwork throughout and hardwood floors in nearly every room. The light-filled kitchen has chic white cabinetry, NEW granite countertops, NEW subway tile backsplash, NEW Bosch dishwasher, under-cabinet lighting, and a bay window offering sweeping rear yard views. A beautiful Dining Room sits opposite the oversized Family Room with stone fireplace and charming built-ins that flank a pair of French Doors, offering access to the screened-in porch. Four bedrooms upstairs, including a spacious Master with walk-in closet. Outside you'll find a truly extraordinary outdoor setting with a flagstone patio, dreamy fenced yard, mature privacy trees, and plenty of space to play and entertain ? the perfect spot for summer BBQs. 2 car garage, full basement, walk up attic, and ultra-convenient to local parks and downtown Ambler's restaurants and shopping. You will instantly be able to picture yourself living here!
Location
State PA
County Montgomery
Area Whitpain Twp (10666)
Zoning R1
Rooms
Other Rooms Living Room, Dining Room, Primary Bedroom, Bedroom 2, Bedroom 3, Kitchen, Bedroom 1, Attic
Basement Full, Unfinished
Interior
Interior Features Ceiling Fan(s), Kitchen - Eat-In
Hot Water Electric
Heating Oil, Radiator
Cooling Central A/C
Flooring Wood, Vinyl, Tile/Brick
Fireplaces Number 1
Fireplaces Type Stone
Equipment Dishwasher, Disposal
Fireplace Y
Window Features Bay/Bow
Appliance Dishwasher, Disposal
Heat Source Oil
Laundry Basement
Exterior
Exterior Feature Porch(es)
Garage Spaces 5.0
Utilities Available Cable TV
Water Access N
Accessibility None
Porch Porch(es)
Attached Garage 2
Total Parking Spaces 5
Garage Y
Building
Lot Description Front Yard, Rear Yard, SideYard(s)
Story 2
Sewer Public Sewer
Water Public
Architectural Style Colonial
Level or Stories 2
New Construction N
Schools
Elementary Schools Shady Grove
Middle Schools Wissahickon
High Schools Wissahickon Senior
School District Wissahickon
Others
Senior Community No
Tax ID 66-00-04354-008
Ownership Fee Simple
Read Less
Want to know what your home might be worth? Contact us for a FREE valuation!

Our team is ready to help you sell your home for the highest possible price ASAP

Bought with Brian J Preston • BHHS Fox & Roach-Chestnut Hill
GET MORE INFORMATION





