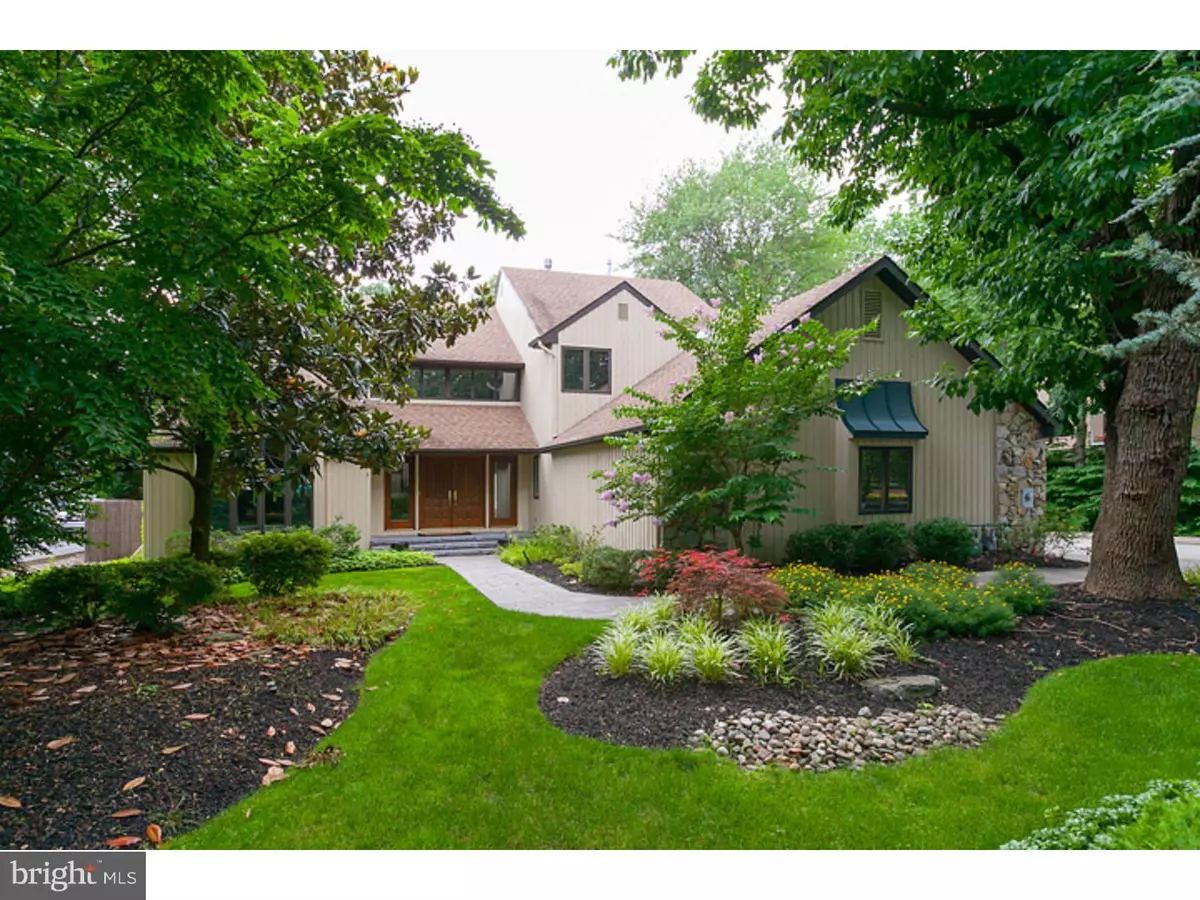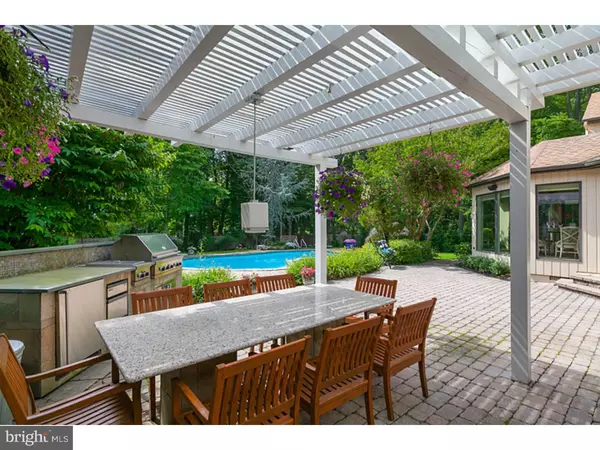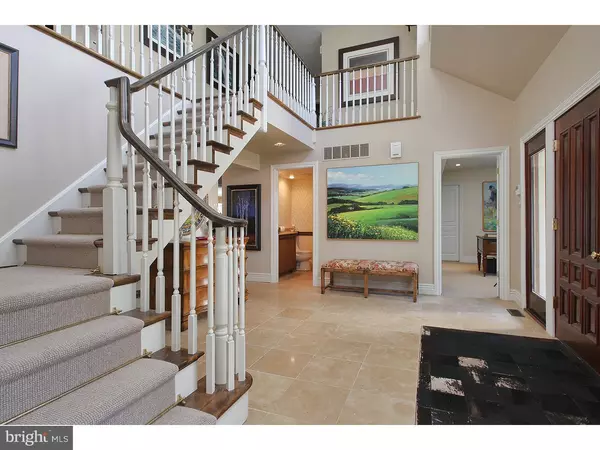$836,999
$849,900
1.5%For more information regarding the value of a property, please contact us for a free consultation.
12 SOUTHWOOD DR Cherry Hill, NJ 08003
5 Beds
4 Baths
5,090 SqFt
Key Details
Sold Price $836,999
Property Type Single Family Home
Sub Type Detached
Listing Status Sold
Purchase Type For Sale
Square Footage 5,090 sqft
Price per Sqft $164
Subdivision Wilderness Run
MLS Listing ID 1002384186
Sold Date 08/26/16
Style Contemporary,Traditional
Bedrooms 5
Full Baths 3
Half Baths 1
HOA Y/N N
Abv Grd Liv Area 5,090
Originating Board TREND
Year Built 1986
Annual Tax Amount $23,478
Tax Year 2015
Lot Size 0.523 Acres
Acres 0.52
Lot Dimensions 100X228
Property Description
This 5 Bedroom 3.5 bath located in Cherry Hill, has been completely updated, with newer roof, A/C and Heat, Pool has been completely redone with newer equipment. The over sized 2 story foyer has limestone flooring with custom Balcony and Staircase. The Game room has tray ceilings with Crown molding, Wainscoting, and Hardwood flooring, with Built-in shelves. The Dining Room has custom built-in,hardwood floors and French doors leading to the outside patio. The Kitchen has a center island with Ceramic tile and granite Counter-tops, sub-Zero Refrigerator and Freezer, hardwood Floors, a large breakfast area with Floor to ceiling windows. The large living room has a 2 sided Fireplace which opens to the Family room. The master Bath has been completely updated with Sunk-in Tub, large Glass enclosed shower with bench seat and 2 large walk-in closets. There is a finished basement, and a large mud room next to the main floor laundry. The back yard has a beautiful pool, granite outdoor kitchen with Viking 2 burner stove, a grill, ice maker, with custom trellis, wood patio furniture that overlooks the professionally landscaped back yard.
Location
State NJ
County Camden
Area Cherry Hill Twp (20409)
Zoning RESID
Rooms
Other Rooms Living Room, Dining Room, Primary Bedroom, Bedroom 2, Bedroom 3, Kitchen, Family Room, Bedroom 1, Laundry, Other
Basement Full, Fully Finished
Interior
Interior Features Kitchen - Island, Butlers Pantry, Skylight(s), WhirlPool/HotTub, Stall Shower, Kitchen - Eat-In
Hot Water Natural Gas
Heating Gas, Forced Air
Cooling Central A/C
Flooring Wood, Fully Carpeted, Tile/Brick, Stone
Fireplaces Number 1
Fireplaces Type Stone, Gas/Propane
Equipment Cooktop
Fireplace Y
Appliance Cooktop
Heat Source Natural Gas
Laundry Main Floor
Exterior
Exterior Feature Patio(s)
Garage Spaces 5.0
Pool In Ground
Utilities Available Cable TV
Water Access N
Roof Type Pitched
Accessibility None
Porch Patio(s)
Attached Garage 2
Total Parking Spaces 5
Garage Y
Building
Lot Description Level, Front Yard, Rear Yard
Story 2
Sewer Public Sewer
Water Public
Architectural Style Contemporary, Traditional
Level or Stories 2
Additional Building Above Grade
Structure Type Cathedral Ceilings,9'+ Ceilings
New Construction N
Schools
Elementary Schools Richard Stockton
Middle Schools Beck
High Schools Cherry Hill High - East
School District Cherry Hill Township Public Schools
Others
Senior Community No
Tax ID 09-00524 14-00006
Ownership Fee Simple
Security Features Security System
Acceptable Financing Conventional
Listing Terms Conventional
Financing Conventional
Read Less
Want to know what your home might be worth? Contact us for a FREE valuation!

Our team is ready to help you sell your home for the highest possible price ASAP

Bought with Laura J Ciocco • Keller Williams Realty - Cherry Hill

GET MORE INFORMATION





