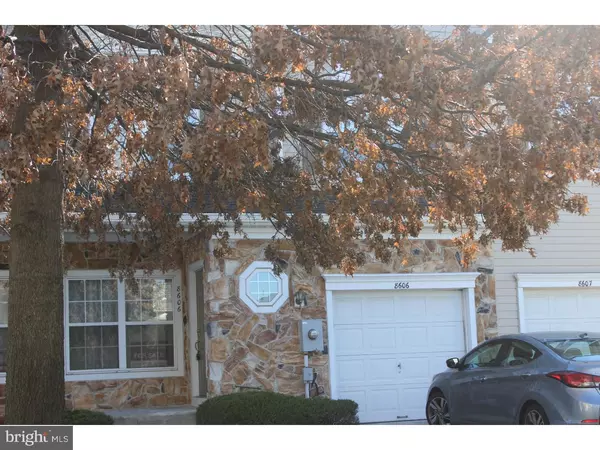$226,500
$245,000
7.6%For more information regarding the value of a property, please contact us for a free consultation.
8606 NORMANDY DR Mount Laurel, NJ 08054
3 Beds
3 Baths
1,831 SqFt
Key Details
Sold Price $226,500
Property Type Townhouse
Sub Type Interior Row/Townhouse
Listing Status Sold
Purchase Type For Sale
Square Footage 1,831 sqft
Price per Sqft $123
Subdivision Park Place
MLS Listing ID 1002380090
Sold Date 06/27/16
Style Colonial
Bedrooms 3
Full Baths 2
Half Baths 1
HOA Fees $170/mo
HOA Y/N Y
Abv Grd Liv Area 1,831
Originating Board TREND
Year Built 1997
Annual Tax Amount $6,506
Tax Year 2015
Lot Size 1,932 Sqft
Acres 0.04
Property Description
Welcome to a affordable townhouse in Park Place. As you enter to the main level, you will see the living room connecting to the dining room which makes it open the whole big room. From that angle, you can see through the family room and kitchen. The floor is a shinny oak hardwood. The kitchen has a white cabinet and with all white appliances which will stay with the house. The family room has high ceiling, gas fire place. and a quick carpet stairway entrance which will bring to a sunny master bedroom with its own full bathroom including 2 walk-in closets. Additional 2 nice size bedrooms also in this level as well as a convenient laundry room and another full bath. This house also comes with a full size basement including lots of storage and a one car garage. It's near all major shopping centers such as groceries and convenient stores. This house is in a great condition but FOR SALE AS-IS with a one year HOME WARRANTY. This is a MUST SEE!!
Location
State NJ
County Burlington
Area Mount Laurel Twp (20324)
Zoning PRESI
Rooms
Other Rooms Living Room, Dining Room, Primary Bedroom, Bedroom 2, Kitchen, Family Room, Bedroom 1, Laundry
Basement Full
Interior
Interior Features Kitchen - Island, Butlers Pantry, Dining Area
Hot Water Natural Gas
Heating Gas, Hot Water
Cooling Central A/C
Fireplaces Number 1
Equipment Oven - Wall, Disposal
Fireplace Y
Appliance Oven - Wall, Disposal
Heat Source Natural Gas
Laundry Upper Floor
Exterior
Exterior Feature Deck(s)
Garage Spaces 2.0
Water Access N
Accessibility Mobility Improvements
Porch Deck(s)
Total Parking Spaces 2
Garage N
Building
Story 2
Sewer Public Sewer
Water Public
Architectural Style Colonial
Level or Stories 2
Additional Building Above Grade
New Construction N
Schools
High Schools Lenape
School District Lenape Regional High
Others
HOA Fee Include Snow Removal
Senior Community No
Tax ID 24-00312 01-00001-C8606
Ownership Fee Simple
Acceptable Financing Conventional, VA, FHA 203(k), FHA 203(b), USDA
Listing Terms Conventional, VA, FHA 203(k), FHA 203(b), USDA
Financing Conventional,VA,FHA 203(k),FHA 203(b),USDA
Read Less
Want to know what your home might be worth? Contact us for a FREE valuation!

Our team is ready to help you sell your home for the highest possible price ASAP

Bought with Andrew Hirsch • RE/MAX ONE Realty-Moorestown

GET MORE INFORMATION





