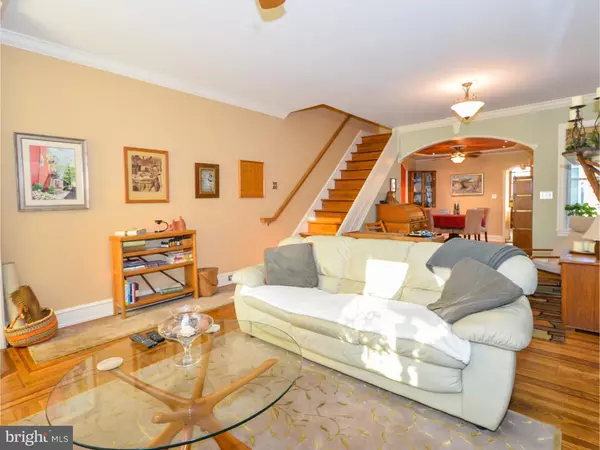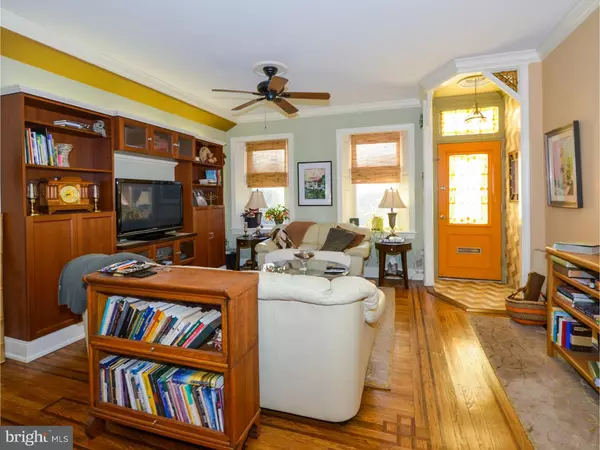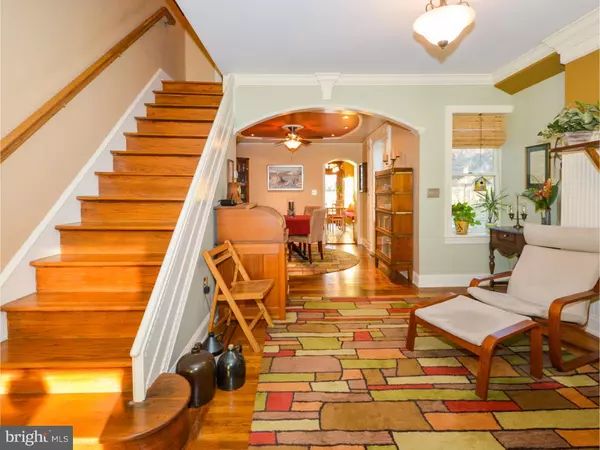$320,000
$349,900
8.5%For more information regarding the value of a property, please contact us for a free consultation.
2728-30 E THOMPSON ST Philadelphia, PA 19134
4 Beds
2 Baths
1,500 SqFt
Key Details
Sold Price $320,000
Property Type Townhouse
Sub Type Interior Row/Townhouse
Listing Status Sold
Purchase Type For Sale
Square Footage 1,500 sqft
Price per Sqft $213
Subdivision Fishtown
MLS Listing ID 1002380576
Sold Date 05/27/16
Style Colonial
Bedrooms 4
Full Baths 1
Half Baths 1
HOA Y/N N
Abv Grd Liv Area 1,500
Originating Board TREND
Year Built 1916
Annual Tax Amount $1,345
Tax Year 2016
Lot Size 1,054 Sqft
Acres 0.02
Lot Dimensions 16X68
Property Description
This Home is nothing like you have ever seen before in Fishtown. The owner is a Master Carpenter and the Millwork is fantastic. The kitchen is huge and very well done. StainGlass windows, Fancy Tile work in the Foyer, Built-ins to many to mention. You have to plan to take at least 45 to 60 minutes to really appreciate what this home has to offer. The home has over 1600 sq ft with the beautiful Basement as an add on and all the built-in cabinets and closets that exist down there along with a very nice powder room (beautifully done). The second floor bathroom has Geo-Tile that is Custom and is something you have to see to appreciate. This property has two lots, one is the Home and the other is along side and you could, however, I am sure you would not want to build another home once you see what the owners have done. On the out side they have several built-in Closets and a completely ceramic tiled shower.
Location
State PA
County Philadelphia
Area 19134 (19134)
Zoning RSA5
Rooms
Other Rooms Living Room, Dining Room, Primary Bedroom, Bedroom 2, Bedroom 3, Kitchen, Family Room, Bedroom 1
Basement Full, Fully Finished
Interior
Interior Features Skylight(s), Ceiling Fan(s), Stain/Lead Glass, Kitchen - Eat-In
Hot Water Natural Gas
Heating Gas, Hot Water, Radiant
Cooling Central A/C
Flooring Wood, Fully Carpeted, Tile/Brick
Equipment Oven - Self Cleaning, Dishwasher, Disposal, Built-In Microwave
Fireplace N
Window Features Bay/Bow,Energy Efficient
Appliance Oven - Self Cleaning, Dishwasher, Disposal, Built-In Microwave
Heat Source Natural Gas
Laundry Upper Floor
Exterior
Exterior Feature Patio(s)
Utilities Available Cable TV
Water Access N
Roof Type Flat,Pitched
Accessibility None
Porch Patio(s)
Garage N
Building
Lot Description Level
Story 3+
Foundation Stone
Sewer Public Sewer
Water Public
Architectural Style Colonial
Level or Stories 3+
Additional Building Above Grade
Structure Type 9'+ Ceilings
New Construction N
Schools
High Schools Kensington Urban Education Academy
School District The School District Of Philadelphia
Others
Senior Community No
Tax ID 312128900
Ownership Fee Simple
Read Less
Want to know what your home might be worth? Contact us for a FREE valuation!

Our team is ready to help you sell your home for the highest possible price ASAP

Bought with Jonathan B. Barach • BHHS Fox & Roach-Center City Walnut
GET MORE INFORMATION





