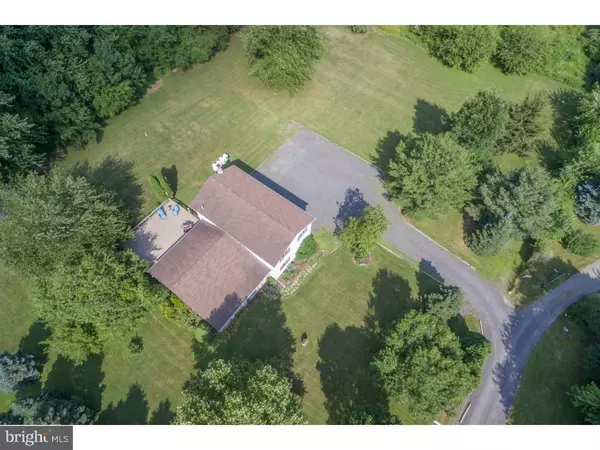$415,000
$419,900
1.2%For more information regarding the value of a property, please contact us for a free consultation.
84 N TOWNSHIP LINE RD Royersford, PA 19468
4 Beds
3 Baths
2,320 SqFt
Key Details
Sold Price $415,000
Property Type Single Family Home
Sub Type Detached
Listing Status Sold
Purchase Type For Sale
Square Footage 2,320 sqft
Price per Sqft $178
Subdivision None Available
MLS Listing ID 1002381764
Sold Date 11/18/16
Style Colonial
Bedrooms 4
Full Baths 2
Half Baths 1
HOA Y/N N
Abv Grd Liv Area 2,320
Originating Board TREND
Year Built 1986
Annual Tax Amount $7,574
Tax Year 2016
Lot Size 6.220 Acres
Acres 6.22
Lot Dimensions 40
Property Description
Sellers have found their replacement property and will now entertain all offers!!! Previous B could not perform on the loan ..job start date fell through.....so back on the market!! All inspection done and CLEAN! Septic...well ..all perfect! Also, you have 3 acres of trails for ATV rides, hiking, or horses! Come on in a take a look! Do Not be mislead by the address....this 6.2 acre estate sits far back off the road, with large trees at the property parameter so you feel like you are in a rural paradise! This property has some special features so please view the aerial photography to appreciate: a separate building sits on the property equipped with a full bath and kitchen, and large garage space with a 9-foot door. This building can be used for: a wood shop; craft room; contractors dream office; or extended living space Or get a township variance as my sellers had done and use this building for you in laws ....the options are endless goes on! Now let's talk about the main house! Upgraded and move in ready, this home boasts: brand new carpet; fresh paint; tank-less water heater; propane heat; high end stainless steel kitchen appliances (Fisher&Paykel 36" convection range/oven with heating tray is a cook's dream) and washer and dryer which are all covered by the Home Warranty; light, bright and large bedrooms; and a master with an expansive master bath and walk in closet. Did I mention the views and privacy this property has? Sit on your kitchen breakfast bar island, and look out at your secluded landscaped paradise! Or, sit on the front porch and watch the deer roam by. This home gives you the rural estate feel, but yet you are close to all major highways, shopping and restaurants. Buyers, make your offer today!
Location
State PA
County Montgomery
Area Upper Providence Twp (10661)
Zoning R1
Rooms
Other Rooms Living Room, Primary Bedroom, Bedroom 2, Bedroom 3, Kitchen, Family Room, Bedroom 1, Laundry, Other
Basement Partial, Unfinished
Interior
Interior Features Kitchen - Island, 2nd Kitchen, Kitchen - Eat-In
Hot Water Propane
Heating Oil, Gas
Cooling Central A/C
Flooring Fully Carpeted, Tile/Brick
Equipment Cooktop, Dishwasher, Energy Efficient Appliances
Fireplace N
Window Features Energy Efficient
Appliance Cooktop, Dishwasher, Energy Efficient Appliances
Heat Source Oil, Natural Gas
Laundry Main Floor
Exterior
Exterior Feature Deck(s)
Parking Features Inside Access, Garage Door Opener, Oversized
Garage Spaces 5.0
Water Access N
Accessibility None
Porch Deck(s)
Total Parking Spaces 5
Garage Y
Building
Story 2
Sewer On Site Septic
Water Well
Architectural Style Colonial
Level or Stories 2
Additional Building Above Grade
New Construction N
Schools
School District Spring-Ford Area
Others
Senior Community No
Tax ID 61-00-05014-109
Ownership Fee Simple
Read Less
Want to know what your home might be worth? Contact us for a FREE valuation!

Our team is ready to help you sell your home for the highest possible price ASAP

Bought with Kathleen Ogilvie • Coldwell Banker Realty
GET MORE INFORMATION





