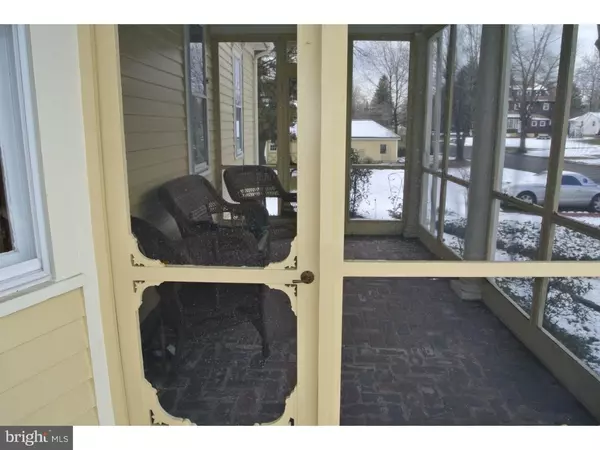$260,000
$279,900
7.1%For more information regarding the value of a property, please contact us for a free consultation.
504 PARK AVE Laurel Springs, NJ 08021
3 Beds
3 Baths
0.41 Acres Lot
Key Details
Sold Price $260,000
Property Type Single Family Home
Sub Type Detached
Listing Status Sold
Purchase Type For Sale
Subdivision None Available
MLS Listing ID 1002382094
Sold Date 07/28/16
Style Victorian
Bedrooms 3
Full Baths 2
Half Baths 1
HOA Y/N N
Originating Board TREND
Year Built 1916
Annual Tax Amount $11,252
Tax Year 2015
Lot Size 0.413 Acres
Acres 0.41
Lot Dimensions 90X200
Property Description
Extremely Rare Opportunity! Words can not describe the regal charm and embracing warmth this home exudes. And appearance does not stand alone as it's best feature. This exquisite home has been tastefully restored to be convenient and functional for the modern family's needs. It resides on a large corner lot, on the lake side of Laurel Springs, on a premier street. When visiting, take a moment to appreciate the unique exterior architecture with it's dramitic tower and pointed roof. Your interest will surly lead you next to the brick wrap around porch, peek around the side to find a screened in portion perfect for quiet time and bird watching. As you enter the front door into the grand foyer, your eye will be torn between the rich chestnut staircase illuminated by natural light, the wood burning fireplace greeting you from the large yet cozy great-room, and the inviting dining area showcasing an original mantle decorated with period tile work. This type of detail is carried out through the entire home. In addition to high ceilings on the first floor, the kitchen has a most unique tin ceiling. Lincrusta wainscoting turns a simple hall into artwork, as well as the rare closed ended radiators that you will see throughout. Stained glass accents and period woodwork are just a few more items that give this home it's personality. Upstairs, the bedrooms have the feel of a fine Inn. The master has a private sitting room which offers many possibilities. The walk up Third floor contains plenty of bonus space, ready for you to customize. This grand home will be sure to set the stage for wonderful family traditions for years to come!
Location
State NJ
County Camden
Area Laurel Springs Boro (20420)
Zoning RES
Rooms
Other Rooms Living Room, Dining Room, Primary Bedroom, Bedroom 2, Kitchen, Family Room, Bedroom 1, Other
Basement Full
Interior
Interior Features Ceiling Fan(s), Stain/Lead Glass, Kitchen - Eat-In
Hot Water Natural Gas
Heating Gas
Cooling Wall Unit
Flooring Wood, Fully Carpeted
Fireplaces Number 1
Fireplace Y
Window Features Bay/Bow
Heat Source Natural Gas
Laundry Main Floor, Basement
Exterior
Garage Spaces 1.0
Utilities Available Cable TV
Water Access N
Accessibility None
Total Parking Spaces 1
Garage N
Building
Lot Description Corner
Story 3+
Sewer Public Sewer
Water Public
Architectural Style Victorian
Level or Stories 3+
Structure Type 9'+ Ceilings
New Construction N
Others
Senior Community No
Tax ID 20-00051-00015
Ownership Fee Simple
Acceptable Financing Conventional, VA, FHA 203(b)
Listing Terms Conventional, VA, FHA 203(b)
Financing Conventional,VA,FHA 203(b)
Read Less
Want to know what your home might be worth? Contact us for a FREE valuation!

Our team is ready to help you sell your home for the highest possible price ASAP

Bought with Laura B Odland • BHHS Fox & Roach-Marlton

GET MORE INFORMATION





