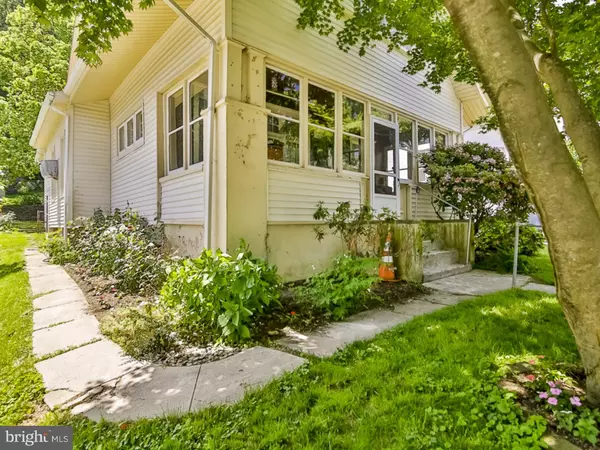$138,000
$138,000
For more information regarding the value of a property, please contact us for a free consultation.
1134 OAK ST Coatesville, PA 19320
5 Beds
1 Bath
2,114 SqFt
Key Details
Sold Price $138,000
Property Type Single Family Home
Sub Type Detached
Listing Status Sold
Purchase Type For Sale
Square Footage 2,114 sqft
Price per Sqft $65
Subdivision None Available
MLS Listing ID 1002378556
Sold Date 10/28/16
Style Cape Cod,Traditional
Bedrooms 5
Full Baths 1
HOA Y/N N
Abv Grd Liv Area 2,114
Originating Board TREND
Year Built 1919
Annual Tax Amount $4,503
Tax Year 2016
Lot Size 7,392 Sqft
Acres 0.17
Lot Dimensions 0X0
Property Description
Welcome to 1134 Oak Street! A spacious and charming 5 bedroom, Craftsman Style home on a private corner lot with beautiful rose and flower gardens throughout the property. The enclosed front porch leads you into the living room with a solid stone hearth and coffered ceiling. The formal dining room features lead glass built-ins and a ceiling fan, while the eat in kitchen offers a ceiling fan, built in pantries and electric cooking. There are 2 bedrooms, and a full bath on the first floor for convenience. On the second floor, find the master bedroom and 2 additional, spacious bedrooms. The unfinished, walk out basement offers a laundry area, workbench,and plenty of additional storage space. Additional features include a newer roof, updated electrical, siding and oil furnace. Don't miss the charming characteristics of this unique home! Great location close to major roadways, shopping and dining!
Location
State PA
County Chester
Area Coatesville City (10316)
Zoning RN1
Rooms
Other Rooms Living Room, Dining Room, Primary Bedroom, Bedroom 2, Bedroom 3, Kitchen, Family Room, Bedroom 1, Laundry, Other
Basement Full, Unfinished
Interior
Interior Features Butlers Pantry, Ceiling Fan(s), Kitchen - Eat-In
Hot Water S/W Changeover
Heating Oil, Hot Water
Cooling Wall Unit
Flooring Wood, Fully Carpeted
Fireplaces Number 1
Fireplaces Type Stone
Fireplace Y
Window Features Replacement
Heat Source Oil
Laundry Basement
Exterior
Exterior Feature Porch(es)
Utilities Available Cable TV
Water Access N
Accessibility None
Porch Porch(es)
Garage N
Building
Story 1.5
Sewer Public Sewer
Water Public
Architectural Style Cape Cod, Traditional
Level or Stories 1.5
Additional Building Above Grade
New Construction N
Schools
High Schools Coatesville Area Senior
School District Coatesville Area
Others
Senior Community No
Tax ID 16-07 -0312
Ownership Fee Simple
Read Less
Want to know what your home might be worth? Contact us for a FREE valuation!

Our team is ready to help you sell your home for the highest possible price ASAP

Bought with Valerie Fischer • Long & Foster Real Estate, Inc.
GET MORE INFORMATION





