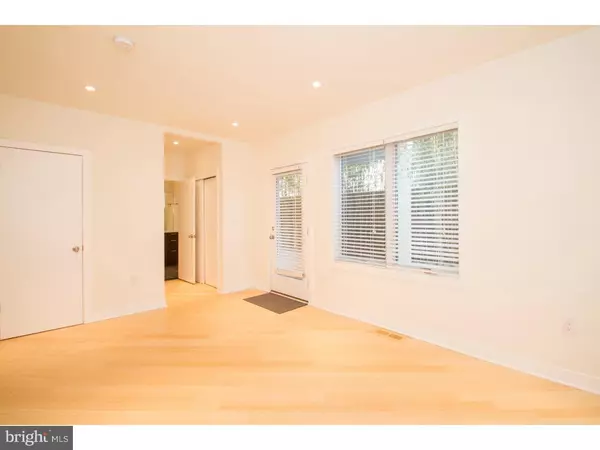$650,000
$650,000
For more information regarding the value of a property, please contact us for a free consultation.
964 N LEITHGOW ST Philadelphia, PA 19123
3 Beds
4 Baths
3,348 SqFt
Key Details
Sold Price $650,000
Property Type Townhouse
Sub Type Interior Row/Townhouse
Listing Status Sold
Purchase Type For Sale
Square Footage 3,348 sqft
Price per Sqft $194
Subdivision Northern Liberties
MLS Listing ID 1002379302
Sold Date 03/21/16
Style Traditional
Bedrooms 3
Full Baths 4
HOA Y/N N
Abv Grd Liv Area 2,511
Originating Board TREND
Year Built 2010
Annual Tax Amount $546
Tax Year 2016
Lot Size 1,256 Sqft
Acres 0.03
Lot Dimensions 31X40
Property Description
Move right into this dramatic, 6 year young, 3 bedroom, 4 bath, super wide Northern Liberties home featuring a 1-car garage, huge den, dual zoned HVAC, private yard, balcony, rooftop deck and beautiful hardwood flooring throughout! This home begins with an open foyer entrance with high ceiling, two front windows, double closet and door to the finished garage. Rear bedroom with two double closets and a full contemporary bathroom. Completely private slate yard with stone and cedar wall and bamboo plants, perfect for bbqs. Open wood steps with iron railing leads to the lower level, which offers a foyer area, huge laundry room, mechanical closet and smoked glass door into a huge den, playroom, media room, exercise room, office, etc with two closets and a spacious full bathroom. On the second floor you'll find the 27ft living room with floor to ceiling bay type window, two additional windows and a gas fireplace with granite and wood mantle and built-in shelving. Take three steps down to the fantastic kitchen and dining area featuring a tremendous amount of cabinetry, granite countertops, glass tile backsplash, stainless steel appliances, two sinks, and bar counter into the dining area with high ceiling, terrific light from two large windows with light transoms and sliding door out to a balcony- great for morning coffee or evening wine! The third floor boasts a single bedroom, a full contemporary bathroom and a main bedroom suite with two double windows, two walk-in closets plus an additional closet and a gorgeous full bathroom with stall shower with rain shower head, dual vanity with granite countertop and linen cabinetry. Off the hall you'll find steps up to a tremendous rooftop deck with landscaped lighting and built-in planters, table and cabinetry with fridge and icemaker and breathtaking views of the whole skyline. This magnificent home is located in a prime Northern Liberties location? don't miss!
Location
State PA
County Philadelphia
Area 19123 (19123)
Zoning RSA5
Rooms
Other Rooms Living Room, Dining Room, Primary Bedroom, Bedroom 2, Kitchen, Family Room, Bedroom 1, Laundry
Basement Full, Fully Finished
Interior
Interior Features Primary Bath(s), Stall Shower, Kitchen - Eat-In
Hot Water Natural Gas
Heating Gas, Forced Air
Cooling Central A/C
Flooring Wood
Fireplaces Number 1
Fireplace Y
Heat Source Natural Gas
Laundry Basement
Exterior
Exterior Feature Roof, Patio(s), Balcony
Garage Spaces 2.0
Water Access N
Accessibility None
Porch Roof, Patio(s), Balcony
Attached Garage 1
Total Parking Spaces 2
Garage Y
Building
Lot Description Rear Yard
Story 3+
Sewer Public Sewer
Water Public
Architectural Style Traditional
Level or Stories 3+
Additional Building Above Grade, Below Grade
New Construction N
Schools
School District The School District Of Philadelphia
Others
Senior Community No
Tax ID 057114620
Ownership Fee Simple
Security Features Security System
Read Less
Want to know what your home might be worth? Contact us for a FREE valuation!

Our team is ready to help you sell your home for the highest possible price ASAP

Bought with Kevin Diesel • Redfin Corporation
GET MORE INFORMATION





