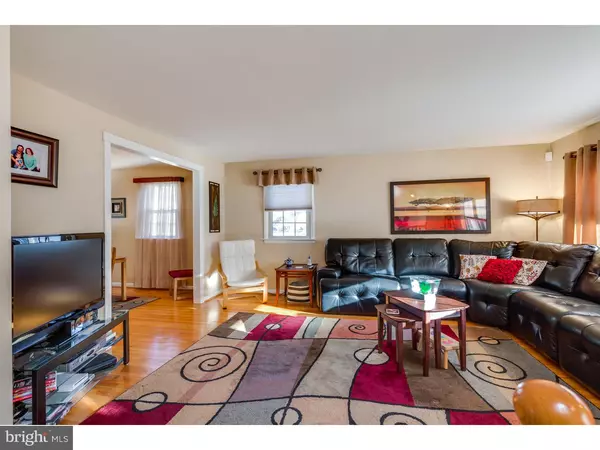$260,000
$269,900
3.7%For more information regarding the value of a property, please contact us for a free consultation.
310 S WOODSTOCK DR Cherry Hill, NJ 08034
4 Beds
3 Baths
2,039 SqFt
Key Details
Sold Price $260,000
Property Type Single Family Home
Sub Type Detached
Listing Status Sold
Purchase Type For Sale
Square Footage 2,039 sqft
Price per Sqft $127
Subdivision Glenview
MLS Listing ID 1002379418
Sold Date 05/03/16
Style Contemporary
Bedrooms 4
Full Baths 2
Half Baths 1
HOA Y/N N
Abv Grd Liv Area 2,039
Originating Board TREND
Year Built 1957
Annual Tax Amount $7,910
Tax Year 2015
Lot Size 0.508 Acres
Acres 0.51
Lot Dimensions 123X180
Property Description
WOW!!! What a home and what a location, close to Haddonfield shopping, Haddonfield speed line to Philadelphia and close to the local ball fields and parks. Hardwood flooring throughout the property and newer vinyl windows. This is an immaculate 4 bedroom, 2.5 bathroom split level in desirable Glenview section of Cherry Hill. The exterior is vinyl siding with newer gutters. The lot is a corner and one of the largest lots in Glenview, rear is vinyl fencing, freshly painted rear shed, the yard is idea for your pet and play area. Nature trees and beautiful brick pavers for the front entry. The front door is aluminum capped leading into a long foyer. Custom kitchen cabinets, newer refrigerator and stove, custom counter eating area with stools. Formal dining room and living room. Several steps to the second floor bedroom area and play room. Remodeled hall bathroom. Full bathroom in master bedroom, plus ceiling fan. Good size family room with book shelves, Franklin gas fireplace, newer patio doors lead to a brick paver patio. Full basement idea for a man's cave or play area. Dry basement, dry lock and special instulation. Huge freezer in basement. Newer hot water heater, newer heating and air system plus an alarm system. This property will not last long it is right for you and your family.
Location
State NJ
County Camden
Area Cherry Hill Twp (20409)
Zoning R-1
Rooms
Other Rooms Living Room, Dining Room, Primary Bedroom, Bedroom 2, Bedroom 3, Kitchen, Family Room, Bedroom 1, Laundry, Other, Attic
Basement Full, Unfinished, Drainage System
Interior
Interior Features Kitchen - Eat-In
Hot Water Natural Gas
Heating Gas
Cooling Central A/C
Fireplaces Number 1
Fireplace Y
Heat Source Natural Gas
Laundry Lower Floor
Exterior
Exterior Feature Patio(s)
Parking Features Inside Access, Garage Door Opener
Garage Spaces 4.0
Water Access N
Roof Type Pitched
Accessibility None
Porch Patio(s)
Total Parking Spaces 4
Garage N
Building
Lot Description Corner, Level
Story 2
Foundation Brick/Mortar
Sewer Public Sewer
Water Public
Architectural Style Contemporary
Level or Stories 2
Additional Building Above Grade
New Construction N
Schools
Elementary Schools Horace Mann
Middle Schools Beck
High Schools Cherry Hill High - East
School District Cherry Hill Township Public Schools
Others
Senior Community No
Tax ID 09-00430 06-00012
Ownership Fee Simple
Read Less
Want to know what your home might be worth? Contact us for a FREE valuation!

Our team is ready to help you sell your home for the highest possible price ASAP

Bought with David F O'Neal • BHHS Fox & Roach-Marlton

GET MORE INFORMATION





