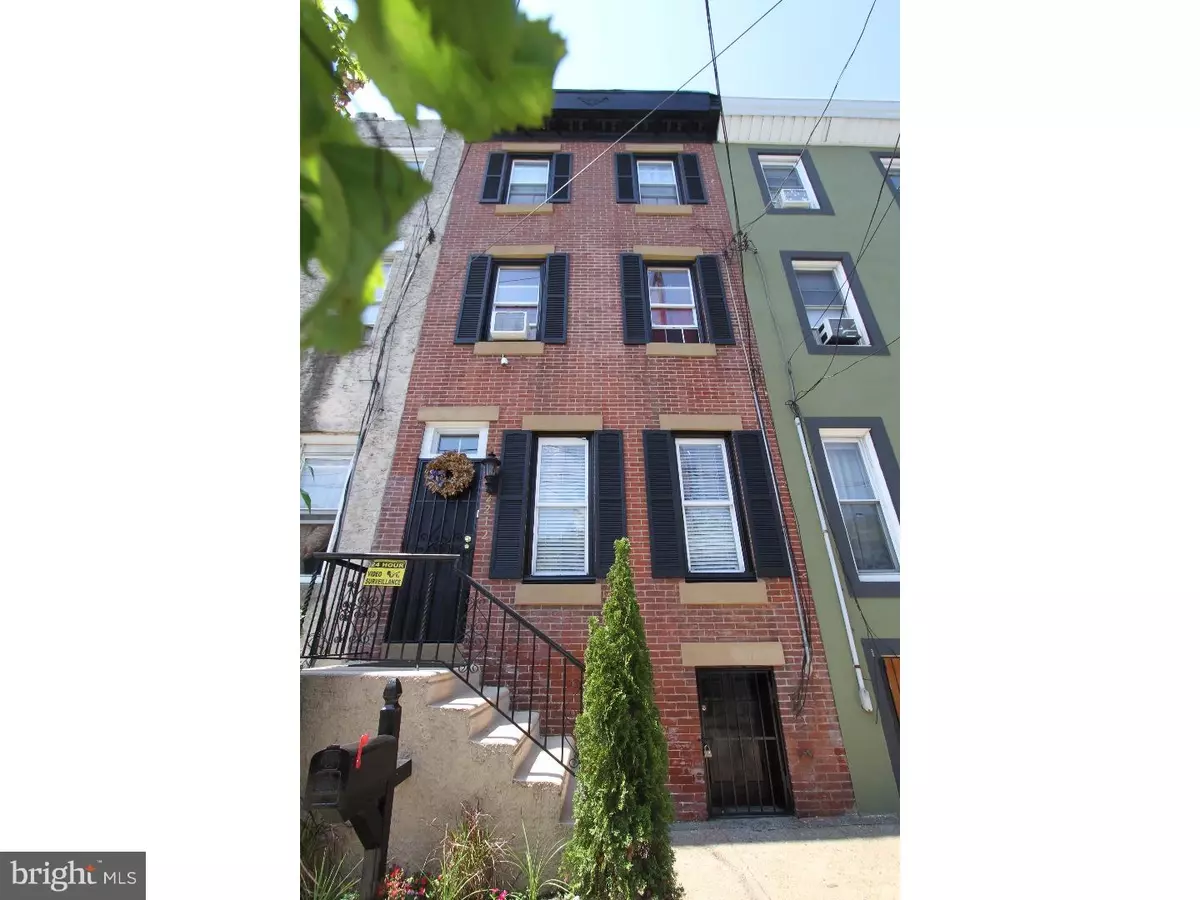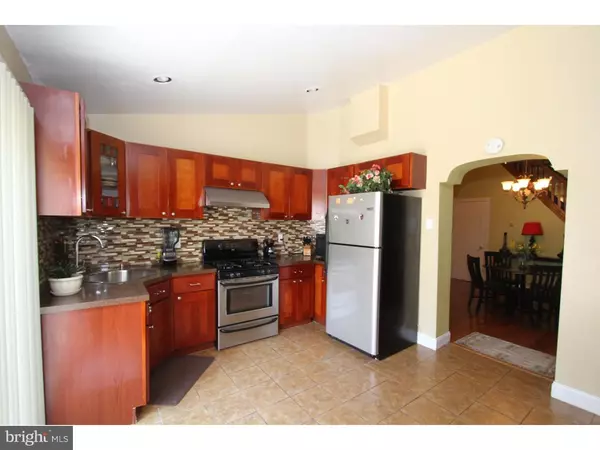$225,000
$237,500
5.3%For more information regarding the value of a property, please contact us for a free consultation.
2212 E LEHIGH AVE Philadelphia, PA 19125
4 Beds
1 Bath
1,564 SqFt
Key Details
Sold Price $225,000
Property Type Townhouse
Sub Type Interior Row/Townhouse
Listing Status Sold
Purchase Type For Sale
Square Footage 1,564 sqft
Price per Sqft $143
Subdivision Fishtown
MLS Listing ID 1002377520
Sold Date 06/27/16
Style Straight Thru
Bedrooms 4
Full Baths 1
HOA Y/N N
Abv Grd Liv Area 1,564
Originating Board TREND
Year Built 1917
Annual Tax Amount $1,594
Tax Year 2016
Lot Size 1,073 Sqft
Acres 0.02
Lot Dimensions 15X70
Property Description
Welcome to this charming 4 bedroom 1 bath home with a large rear yard. This property has many original features. Enter in to a large open first floor with soaring 10' ceilings, hardwood floors and an original solid wood staircase that has been refinished and beautifully stained. The stairs divide the living room from the dining area and kitchen. The dining room is spacious and open to the kitchen. The kitchen includes the stainless appliances, glass back splash, shaker style cabinetry, and a huge pantry work station. There are slider doors that lead to a beautiful rear yard. The 2nd floor has the master bedroom and a guest bedroom that the current owner is using as a large office with closet. The 2nd floor bedrooms have original hardwood floors and under the carpets. The bathroom is conveniently located at the top the stairs and shows nicely. The 3rd floor has 2 large bedrooms. The 4th bedroom has the original hardwood floors and they are in great condition. Forced hot air heat. In the basement you will find plenty of storage space and front loading washer and dryer. We welcome your visit today!
Location
State PA
County Philadelphia
Area 19125 (19125)
Zoning RSA5
Rooms
Other Rooms Living Room, Dining Room, Primary Bedroom, Bedroom 2, Bedroom 3, Kitchen, Bedroom 1, Laundry
Basement Full, Unfinished
Interior
Interior Features Kitchen - Eat-In
Hot Water Natural Gas
Heating Gas, Hot Water
Cooling None
Flooring Wood, Fully Carpeted, Tile/Brick
Equipment Built-In Range, Oven - Self Cleaning, Dishwasher, Refrigerator, Disposal
Fireplace N
Appliance Built-In Range, Oven - Self Cleaning, Dishwasher, Refrigerator, Disposal
Heat Source Natural Gas
Laundry Basement
Exterior
Exterior Feature Patio(s), Porch(es)
Water Access N
Roof Type Flat
Accessibility None
Porch Patio(s), Porch(es)
Garage N
Building
Lot Description Rear Yard
Story 3+
Foundation Stone
Sewer Public Sewer
Water Public
Architectural Style Straight Thru
Level or Stories 3+
Additional Building Above Grade
Structure Type 9'+ Ceilings
New Construction N
Schools
School District The School District Of Philadelphia
Others
Senior Community No
Tax ID 314250900
Ownership Fee Simple
Read Less
Want to know what your home might be worth? Contact us for a FREE valuation!

Our team is ready to help you sell your home for the highest possible price ASAP

Bought with Sean Dundon • RE/MAX Access
GET MORE INFORMATION





