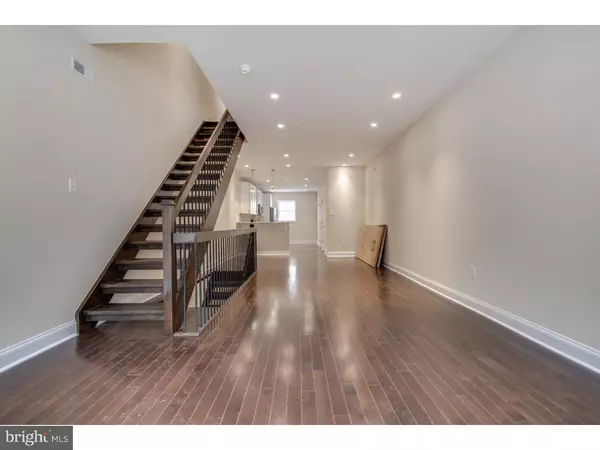$320,000
$339,900
5.9%For more information regarding the value of a property, please contact us for a free consultation.
2531 S 17TH ST Philadelphia, PA 19145
3 Beds
3 Baths
1,440 SqFt
Key Details
Sold Price $320,000
Property Type Townhouse
Sub Type Interior Row/Townhouse
Listing Status Sold
Purchase Type For Sale
Square Footage 1,440 sqft
Price per Sqft $222
Subdivision Girard Estates
MLS Listing ID 1002373820
Sold Date 04/03/16
Style Straight Thru
Bedrooms 3
Full Baths 2
Half Baths 1
HOA Y/N N
Abv Grd Liv Area 1,440
Originating Board TREND
Year Built 1936
Annual Tax Amount $2,100
Tax Year 2016
Lot Size 870 Sqft
Acres 0.02
Lot Dimensions 15X58
Property Description
custom new renovated home with new brick articulate front, center door entrance with large living room, custom hardwood floors, powder room on first floor, custom granite eat in kitchen with tile floor, beautiful cabinets, new appliances, recessed lighting, entrance to yard with new dry-vit (stucco) back, new concrete. Large finished basement with high ceilings, tile floor, granite bar that is set up for a wet bar, full custom tile shower, rear laundry room. custom open stair case, three large bedrooms with hardwood floors, ample closets, large four piece tile bathroom, Jacuzzi bath tub with separate large tile shower. New pella windows, new zoned heating and central air, new electric, plumbing with curb trap, water service, this home is a dream home just take your furniture.. Walking distance to super markets, shopping, public transportation, ect.....
Location
State PA
County Philadelphia
Area 19145 (19145)
Zoning RSA5
Rooms
Other Rooms Living Room, Dining Room, Primary Bedroom, Bedroom 2, Kitchen, Family Room, Bedroom 1, Laundry
Basement Full
Interior
Interior Features Kitchen - Eat-In
Hot Water Natural Gas
Heating Gas
Cooling Central A/C
Fireplace N
Heat Source Natural Gas
Laundry Basement
Exterior
Water Access N
Accessibility None
Garage N
Building
Story 2
Sewer Public Sewer
Water Public
Architectural Style Straight Thru
Level or Stories 2
Additional Building Above Grade
New Construction N
Schools
School District The School District Of Philadelphia
Others
Tax ID 261364300
Ownership Fee Simple
Read Less
Want to know what your home might be worth? Contact us for a FREE valuation!

Our team is ready to help you sell your home for the highest possible price ASAP

Bought with Elisa J Linsley • Mercury Real Estate Group

GET MORE INFORMATION





