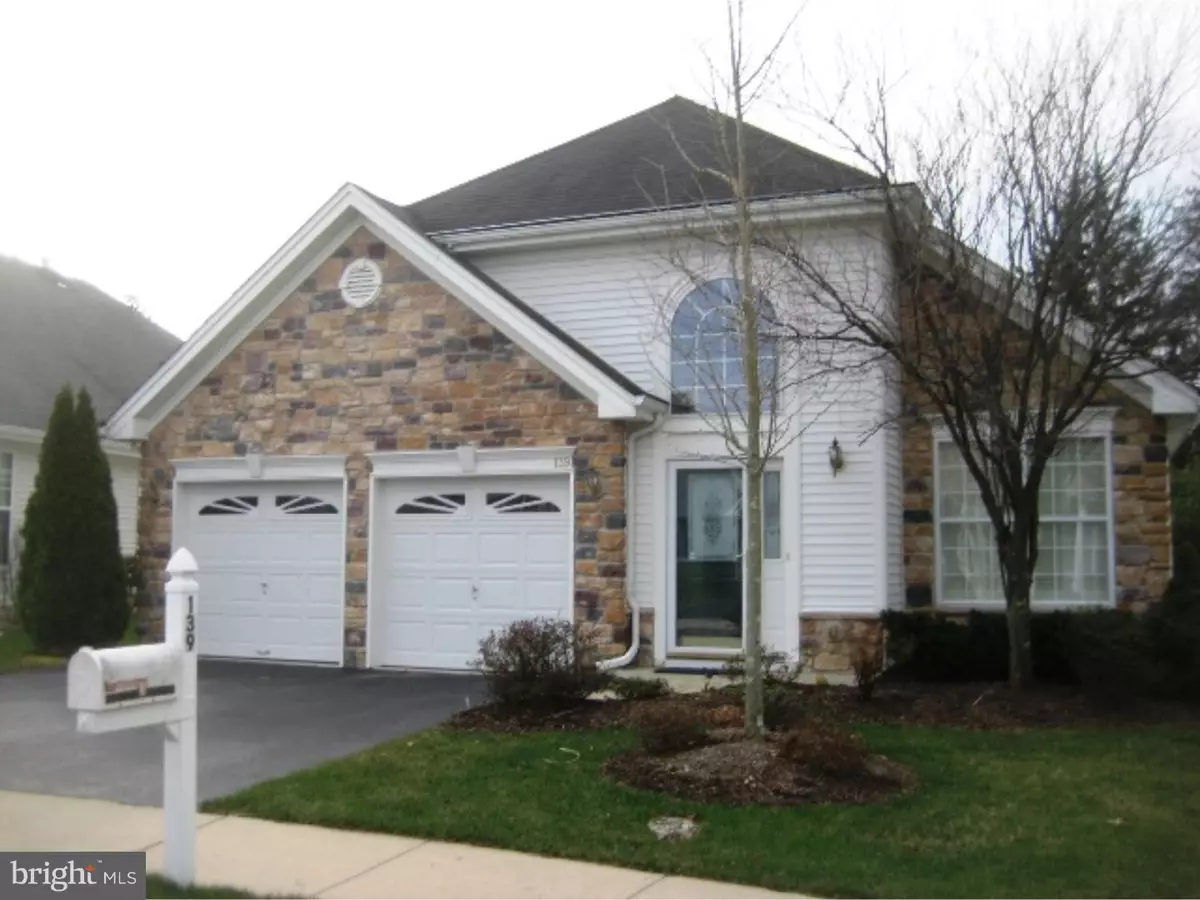$280,000
$292,000
4.1%For more information regarding the value of a property, please contact us for a free consultation.
139 HONEYFLOWER DR Trenton, NJ 08620
2 Beds
2 Baths
1,811 SqFt
Key Details
Sold Price $280,000
Property Type Single Family Home
Sub Type Detached
Listing Status Sold
Purchase Type For Sale
Square Footage 1,811 sqft
Price per Sqft $154
Subdivision Village Grande
MLS Listing ID 1002375588
Sold Date 03/31/16
Style Contemporary,Ranch/Rambler
Bedrooms 2
Full Baths 2
HOA Fees $155/mo
HOA Y/N Y
Abv Grd Liv Area 1,811
Originating Board TREND
Year Built 2003
Annual Tax Amount $7,750
Tax Year 2015
Lot Size 6,388 Sqft
Acres 0.15
Lot Dimensions 0.15
Property Description
Stunning Camellia Grande model in sought after Village Grande at Crosswicks Creek 55+ community. This home features a custom stone and vinyl exterior. The entry, living room, dining room, and family room feature hardwood flooring. Custom upgraded eat-in kitchen with granite countertops, center island, desk top, 42" cabinets, and tiled floor. The family room and sun room are off the kitchen for your convenience when entertaining. The sun room leads to the outside patio which offers a private back yard view. The laundry room is conveniently located off the Master Bedroom. The Master Bedroom Suite features 2 walk-in closets, bathroom with double vanity, garden tub, and separate stall shower. There is also a 2nd bedroom and full bathroom, pull-down attic and 2-car garage. Additional upgrades include alarm system, upgraded electric package, marble bathroom vanity tops, plantation shutters in the living and dining rooms, kitchen dinette, family room and master bedroom, high efficiency heat, air and humidifier, attic fan system, and gutter guards. Dishwasher and microwave included in appliance package. This home is in truly move-in condition. Be the first to take a tour!
Location
State NJ
County Burlington
Area Bordentown Twp (20304)
Zoning RES
Rooms
Other Rooms Living Room, Dining Room, Primary Bedroom, Kitchen, Family Room, Bedroom 1, Laundry, Other, Attic
Interior
Interior Features Primary Bath(s), Kitchen - Island, Butlers Pantry, Ceiling Fan(s), Attic/House Fan, Stall Shower, Kitchen - Eat-In
Hot Water Natural Gas
Heating Gas, Forced Air
Cooling Central A/C
Flooring Wood, Fully Carpeted, Tile/Brick
Equipment Oven - Self Cleaning, Dishwasher, Built-In Microwave
Fireplace N
Appliance Oven - Self Cleaning, Dishwasher, Built-In Microwave
Heat Source Natural Gas
Laundry Main Floor
Exterior
Exterior Feature Patio(s)
Parking Features Garage Door Opener
Garage Spaces 4.0
Utilities Available Cable TV
Amenities Available Swimming Pool, Tennis Courts, Club House
Water Access N
Roof Type Shingle
Accessibility None
Porch Patio(s)
Attached Garage 2
Total Parking Spaces 4
Garage Y
Building
Lot Description Level
Story 1
Foundation Slab
Sewer Public Sewer
Water Public
Architectural Style Contemporary, Ranch/Rambler
Level or Stories 1
Additional Building Above Grade
Structure Type 9'+ Ceilings
New Construction N
Schools
High Schools Bordentown Regional
School District Bordentown Regional School District
Others
HOA Fee Include Pool(s),Common Area Maintenance,Snow Removal
Senior Community Yes
Tax ID 04-00019 01-00069
Ownership Fee Simple
Security Features Security System
Acceptable Financing Conventional
Listing Terms Conventional
Financing Conventional
Read Less
Want to know what your home might be worth? Contact us for a FREE valuation!

Our team is ready to help you sell your home for the highest possible price ASAP

Bought with Danielle Spilatore • Callaway Henderson Sotheby's Int'l Realty-Cranbury

GET MORE INFORMATION





