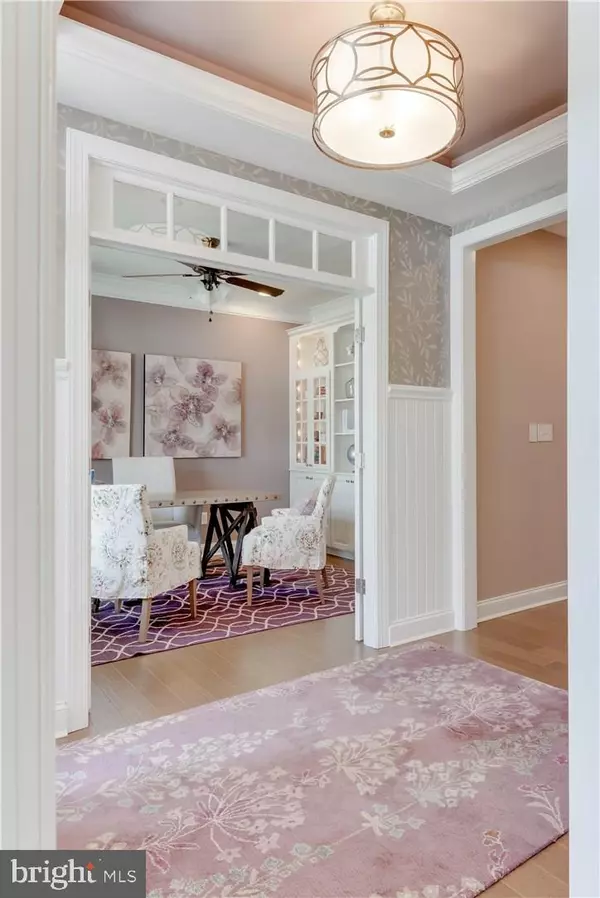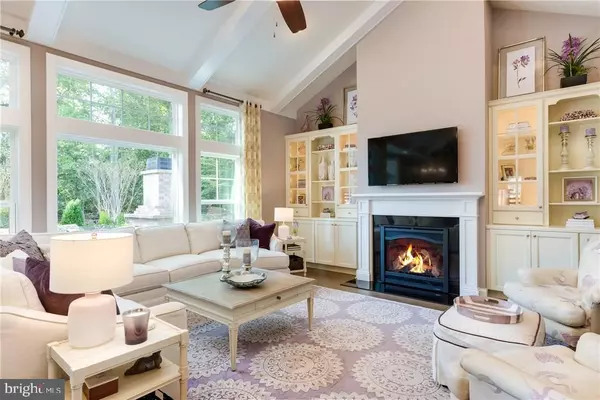$522,924
$329,900
58.5%For more information regarding the value of a property, please contact us for a free consultation.
29498 PATRICK HENRY CIR Millsboro, DE 19966
3 Beds
2 Baths
1,971 SqFt
Key Details
Sold Price $522,924
Property Type Single Family Home
Sub Type Detached
Listing Status Sold
Purchase Type For Sale
Square Footage 1,971 sqft
Price per Sqft $265
Subdivision Independence
MLS Listing ID 1001575678
Sold Date 01/27/18
Style Contemporary
Bedrooms 3
Full Baths 2
HOA Fees $312/ann
HOA Y/N Y
Abv Grd Liv Area 1,971
Originating Board SCAOR
Year Built 2018
Lot Size 10,890 Sqft
Acres 0.25
Property Description
The Whimbrel is a ranch home that ranges from 1,971 to 5,204 heated square feet and offers 3 bedrooms, 2 baths and a flex room with the ability to add a second story, additional bedrooms/baths and a basement. The design includes a spacious kitchen with an enlarged eating area, bar seating, an expanded breakfast nook, and a sun filled great room with lots of windows. The garage includes ample storage space for bikes, tools, beach gear, golf clubs etc. Create an outdoor oasis with a charming courtyard option that is fully accessible to the main living area and the owner?s bedroom. Independence is Schell Brother?s premium Active Adult community featuring an indoor pool, outdoor pool, state of the art fitness center, walking paths, tennis, lawn maintenance and more! **Special Community Incentive (Already Reflected in Price) $25,000 OFF BASE PRICE!** On-site unlicensed salespeople represent the seller only.
Location
State DE
County Sussex
Area Indian River Hundred (31008)
Zoning GR
Rooms
Other Rooms Dining Room, Primary Bedroom, Kitchen, Great Room, Laundry, Office, Additional Bedroom
Main Level Bedrooms 3
Interior
Interior Features Attic, Breakfast Area, Entry Level Bedroom
Hot Water Tankless
Heating Forced Air, Gas, Propane
Cooling Central A/C, Heat Pump(s)
Flooring Carpet, Vinyl
Equipment Dishwasher, Disposal, Oven/Range - Electric, Range Hood, Washer/Dryer Hookups Only, Water Heater - Tankless
Furnishings No
Fireplace N
Window Features Insulated,Screens
Appliance Dishwasher, Disposal, Oven/Range - Electric, Range Hood, Washer/Dryer Hookups Only, Water Heater - Tankless
Heat Source Bottled Gas/Propane
Exterior
Parking Features Garage - Front Entry
Garage Spaces 2.0
Amenities Available Retirement Community, Community Center, Fitness Center, Party Room, Jog/Walk Path, Swimming Pool, Pool - Outdoor, Tennis Courts
Water Access N
Roof Type Architectural Shingle
Accessibility None
Attached Garage 2
Total Parking Spaces 2
Garage Y
Building
Lot Description Cleared
Story 1
Foundation Concrete Perimeter, Crawl Space
Sewer Public Sewer
Water Private
Architectural Style Contemporary
Level or Stories 1
Additional Building Above Grade
New Construction N
Schools
School District Cape Henlopen
Others
HOA Fee Include Lawn Maintenance
Senior Community Yes
Age Restriction 55
Tax ID 234-16.00-593.00
Ownership Fee Simple
SqFt Source Estimated
Acceptable Financing Cash, Conventional
Listing Terms Cash, Conventional
Financing Cash,Conventional
Special Listing Condition Standard
Read Less
Want to know what your home might be worth? Contact us for a FREE valuation!

Our team is ready to help you sell your home for the highest possible price ASAP

Bought with Non Subscribing Member • Non Subscribing Office

GET MORE INFORMATION





