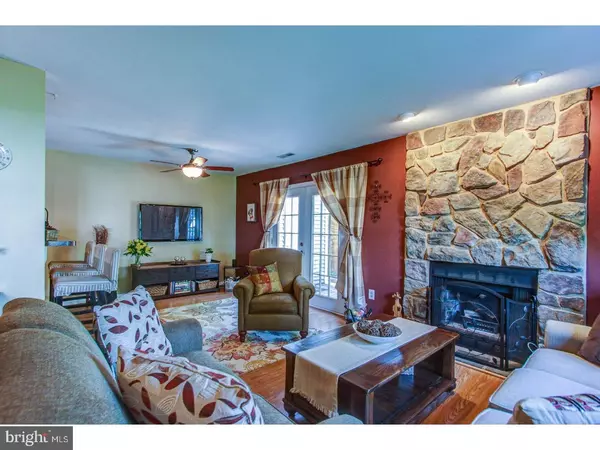$225,000
$235,000
4.3%For more information regarding the value of a property, please contact us for a free consultation.
134 CAROUSEL CIR Doylestown, PA 18901
2 Beds
2 Baths
1,204 SqFt
Key Details
Sold Price $225,000
Property Type Townhouse
Sub Type End of Row/Townhouse
Listing Status Sold
Purchase Type For Sale
Square Footage 1,204 sqft
Price per Sqft $186
Subdivision Forest Park
MLS Listing ID 1001983534
Sold Date 08/31/18
Style Other
Bedrooms 2
Full Baths 1
Half Baths 1
HOA Fees $58/qua
HOA Y/N Y
Abv Grd Liv Area 1,204
Originating Board TREND
Year Built 1988
Annual Tax Amount $3,511
Tax Year 2018
Lot Size 2,178 Sqft
Acres 0.05
Lot Dimensions 15X72
Property Description
Lovely New Britain Borough End Unit Townhome which features 2 Bedrooms and 1 1/2 Bathrooms. As you enter through the recently updated new front door, you will be impressed with this meticulous home and the open floor plan with plenty of natural light. Large living room with stone fireplace and French doors leading onto your private patio and fenced yard, providing a quiet retreat for summertime meals with friends and family. Kitchen features white cabinets with all newer matching stainless steel appliances. Upstairs a master bedroom with a large walk in closet and second bedroom. Laundry located on second floor across from second floor main bathroom. Additional storage available in attic. Just minutes away to Peace Valley Park/Lake Galena, Doylestown shopping area, Delaware Valley College, Routes 202 and 152. HOA covers trash removal; snow removal on street and common area only.
Location
State PA
County Bucks
Area New Britain Boro (10125)
Zoning R2
Rooms
Other Rooms Living Room, Dining Room, Primary Bedroom, Kitchen, Family Room, Bedroom 1, Attic
Interior
Interior Features Kitchen - Eat-In
Hot Water Electric
Heating Electric, Heat Pump - Electric BackUp
Cooling Central A/C
Fireplaces Number 1
Fireplace Y
Heat Source Electric
Laundry Upper Floor
Exterior
Water Access N
Accessibility None
Garage N
Building
Story 2
Sewer Public Sewer
Water Public
Architectural Style Other
Level or Stories 2
Additional Building Above Grade
New Construction N
Schools
Elementary Schools Pine Run
Middle Schools Tohickon
High Schools Central Bucks High School West
School District Central Bucks
Others
Senior Community No
Tax ID 25-001-033
Ownership Fee Simple
Acceptable Financing Conventional, VA, FHA 203(b)
Listing Terms Conventional, VA, FHA 203(b)
Financing Conventional,VA,FHA 203(b)
Read Less
Want to know what your home might be worth? Contact us for a FREE valuation!

Our team is ready to help you sell your home for the highest possible price ASAP

Bought with Mike Desiderio • RE/MAX Action Realty-Horsham
GET MORE INFORMATION





