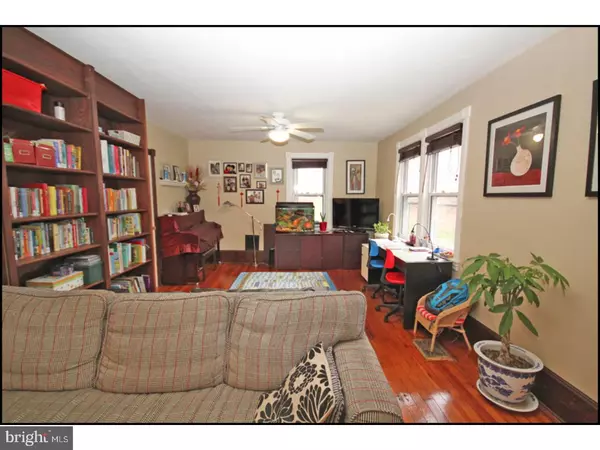$325,000
$339,000
4.1%For more information regarding the value of a property, please contact us for a free consultation.
108 N VALLEY RD Paoli, PA 19301
4 Beds
1 Bath
1,889 SqFt
Key Details
Sold Price $325,000
Property Type Single Family Home
Sub Type Detached
Listing Status Sold
Purchase Type For Sale
Square Footage 1,889 sqft
Price per Sqft $172
Subdivision None Available
MLS Listing ID 1000293646
Sold Date 04/12/19
Style Traditional
Bedrooms 4
Full Baths 1
HOA Y/N N
Abv Grd Liv Area 1,889
Originating Board TREND
Year Built 1906
Annual Tax Amount $3,932
Tax Year 2018
Lot Size 0.400 Acres
Acres 0.4
Lot Dimensions 0X0
Property Description
Welcome to 108 N Valley Rd, a charming well-built and well-maintained Victorian in a walk-to train and Paoli town location, which is experiencing enormous changes as a result of the modernized transportation center and other town improvements underway. This home offers generously-sized living spaces, gas heating and cooking, new gas HVAC (1yr), updated stainless steel appliances (range ? 1yr, dishwasher ? 2 yrs, refrigerator - 3yrs), and an updated water heater (5yrs). First floor has foyer, double living room, dining room and kitchen with door to the large rear deck and large rear yard. Large master bedroom has a separate dressing area. Ask your contractor if it would be possible to create 2nd bathroom in this dressing room area? Both master and 2nd bedroom have doors to rear deck. There is a pass-through room that could be used as a bedroom or study room or made into a large closet. On the third floor the spaces could be used as a bedroom or playroom or other bonus room. There are many lovely touches throughout that enhance the appealing of this home: quality millwork and wood flooring. Upper and lower decks in the rear of the property allow for many ways to enjoy the serenity of the well-landscaped and fully-fenced rear yard which has a large shed to store tools, bikes and other things. Exit the back gate to enjoy the Woodbine playground. Parking is possible at the rear of the property. This home is an excellent value for its size and amenities in the award-winning Tredyffrin/Easttown School District, which is ranked number 1 in PA and nationally recognized. Property is tenant-occupied and the online pictures are from when the owner lived in the home. Please allow overnight notice for showings. Showings will begin on Monday, March 26 after 5pm. Feel free to park on Woodbine for showings.
Location
State PA
County Chester
Area Tredyffrin Twp (10343)
Zoning R3
Rooms
Other Rooms Living Room, Dining Room, Primary Bedroom, Bedroom 2, Bedroom 3, Kitchen, Bedroom 1, Other
Basement Full
Interior
Interior Features Kitchen - Eat-In
Hot Water Natural Gas
Heating Forced Air
Cooling Central A/C
Fireplaces Number 1
Fireplace Y
Heat Source Natural Gas
Laundry Basement
Exterior
Garage Spaces 3.0
Water Access N
Accessibility None
Total Parking Spaces 3
Garage N
Building
Story 2
Sewer Public Sewer
Water Public
Architectural Style Traditional
Level or Stories 2
Additional Building Above Grade
New Construction N
Schools
Middle Schools Valley Forge
High Schools Conestoga Senior
School District Tredyffrin-Easttown
Others
Senior Community No
Tax ID 43-09L-0096
Ownership Fee Simple
SqFt Source Assessor
Special Listing Condition Standard
Read Less
Want to know what your home might be worth? Contact us for a FREE valuation!

Our team is ready to help you sell your home for the highest possible price ASAP

Bought with Lynn Lynch-Magaro • Redfin Corporation

GET MORE INFORMATION





