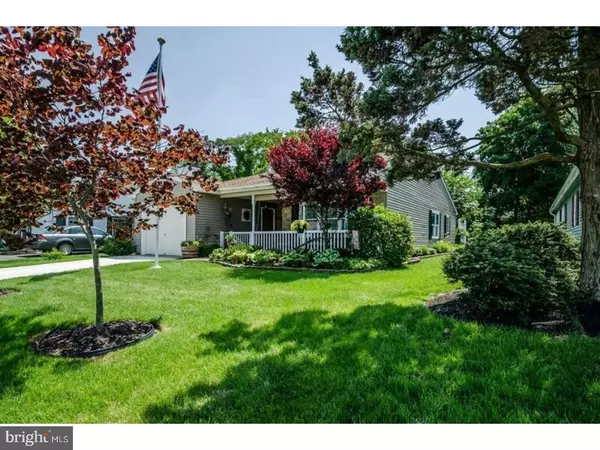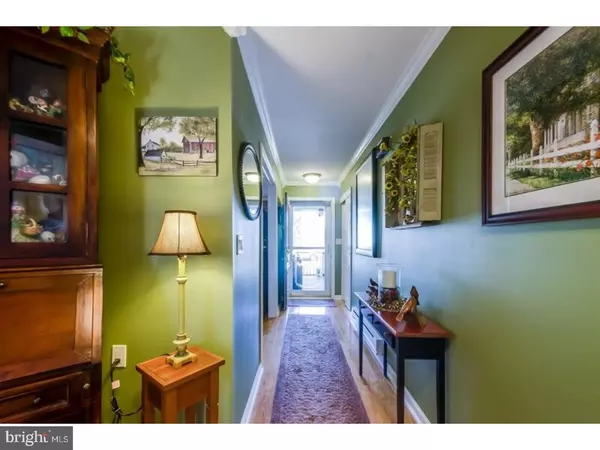$225,000
$235,000
4.3%For more information regarding the value of a property, please contact us for a free consultation.
5 CANTERBURY PL Southampton, NJ 08088
2 Beds
2 Baths
1,360 SqFt
Key Details
Sold Price $225,000
Property Type Single Family Home
Sub Type Detached
Listing Status Sold
Purchase Type For Sale
Square Footage 1,360 sqft
Price per Sqft $165
Subdivision Leisuretowne
MLS Listing ID 1001528500
Sold Date 08/31/18
Style Ranch/Rambler
Bedrooms 2
Full Baths 1
Half Baths 1
HOA Fees $77/mo
HOA Y/N Y
Abv Grd Liv Area 1,360
Originating Board TREND
Year Built 1971
Annual Tax Amount $3,405
Tax Year 2017
Lot Size 5,500 Sqft
Acres 0.13
Lot Dimensions 50X110
Property Sub-Type Detached
Property Description
OFFERS WELCOME!!! BEING SHOWN, SO COME AND SEE this Immaculately maintained home exudes charm and elegance. Beautifully landscaped with fantastic curb appeal. New concrete driveway with paver entrance-way and a flag pole in the front yard welcome you. Upgrades abound with most done in 2014 and includes: Roof w/42 Solar Panels (leased); Gutters; six panel raised doors throughout; updated baths, which includes a stone walk-in shower enclosure in the main bath. There is new vinyl siding over a whole-house wrap with additional exterior insulation, all new Anderson U/V protection tinted windows with panels that tilt-in, top and bottom. Water heater replaced in 2015. Attic has blown-in insulation and is partially floored. Both the front and back storm doors are new, with a newer front door and a new back door with built in blinds. Kitchen was updated in 2014 and features soft-close oak cabinets, stainless steel appliances, water resistant vinyl plank flooring, stainless double sink and under-cabinet dimmer lights. Open floor plan between dining and living room is conducive entertaining. There are beautiful Hardwood flooring and Crown molding throughout the home. Both bathrooms have been completely renovated with ceramic flooring, higher vanities, and additional closet space in the half bath (Easy to convert back, existing plumbing in place to replace the shower). Gorgeous backyard sitting areas await. Garage includes a handy workbench. Come and view this lovely home, this one won't last! **Closing and possession at the end of August.
Location
State NJ
County Burlington
Area Southampton Twp (20333)
Zoning RDPL
Rooms
Other Rooms Living Room, Dining Room, Primary Bedroom, Kitchen, Bedroom 1, Other, Attic
Interior
Interior Features Kitchen - Eat-In
Hot Water Electric
Heating Electric, Baseboard
Cooling Central A/C
Flooring Wood, Vinyl, Tile/Brick
Equipment Built-In Range, Dishwasher, Refrigerator, Disposal
Fireplace N
Appliance Built-In Range, Dishwasher, Refrigerator, Disposal
Heat Source Electric
Laundry Main Floor
Exterior
Exterior Feature Porch(es)
Parking Features Garage Door Opener
Garage Spaces 2.0
Amenities Available Tennis Courts, Club House
Water Access N
Roof Type Shingle
Accessibility None
Porch Porch(es)
Attached Garage 1
Total Parking Spaces 2
Garage Y
Building
Story 1
Foundation Concrete Perimeter
Sewer Public Sewer
Water Public
Architectural Style Ranch/Rambler
Level or Stories 1
Additional Building Above Grade
New Construction N
Schools
School District Lenape Regional High
Others
HOA Fee Include Common Area Maintenance,Pool(s),Management,Bus Service,Alarm System
Senior Community Yes
Tax ID 33-02702 31-00012
Ownership Fee Simple
Acceptable Financing Conventional, VA, FHA 203(b)
Listing Terms Conventional, VA, FHA 203(b)
Financing Conventional,VA,FHA 203(b)
Read Less
Want to know what your home might be worth? Contact us for a FREE valuation!

Our team is ready to help you sell your home for the highest possible price ASAP

Bought with Linda K Ralls • Weichert Realtors-Medford
GET MORE INFORMATION





