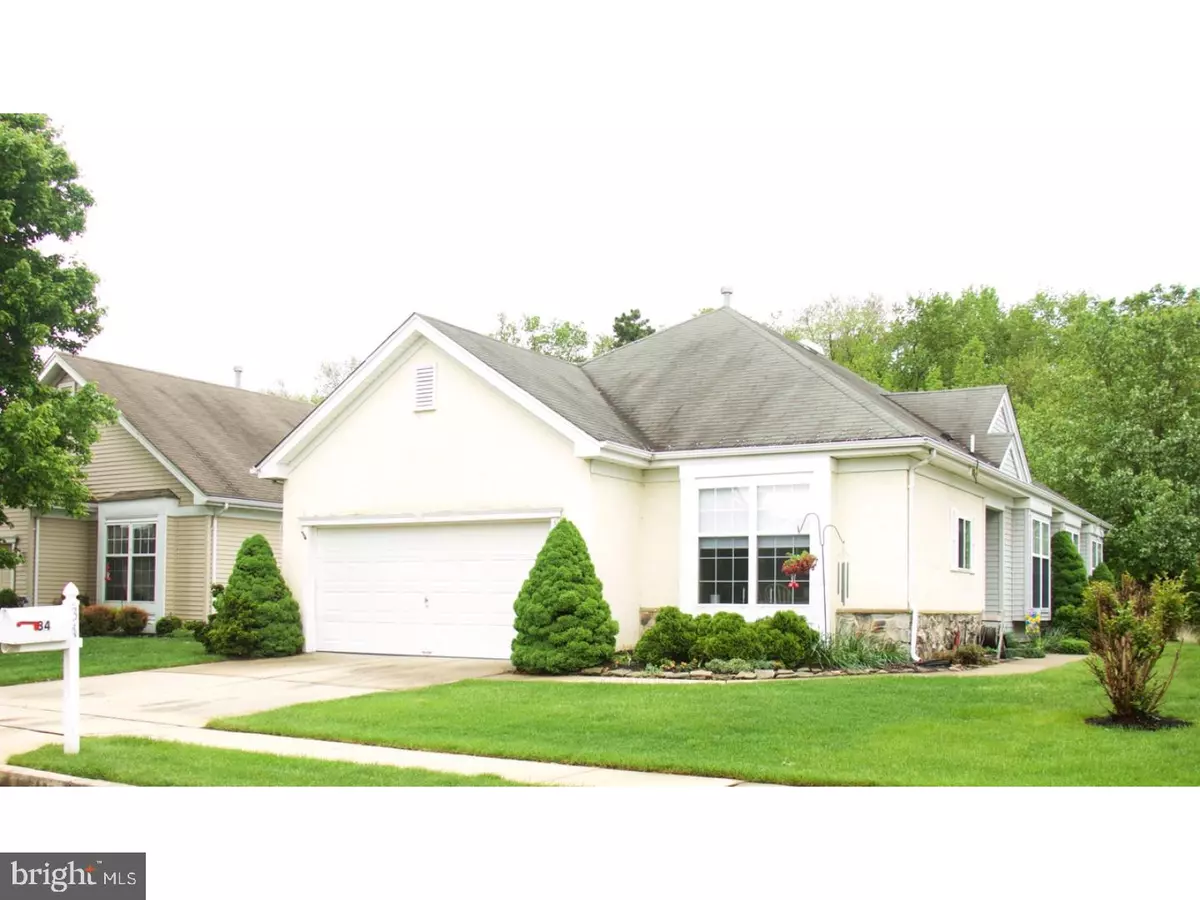$280,000
$289,900
3.4%For more information regarding the value of a property, please contact us for a free consultation.
34 MAYFAIR RD Southampton, NJ 08088
2 Beds
2 Baths
2,048 SqFt
Key Details
Sold Price $280,000
Property Type Single Family Home
Sub Type Detached
Listing Status Sold
Purchase Type For Sale
Square Footage 2,048 sqft
Price per Sqft $136
Subdivision Leisuretowne
MLS Listing ID 1001527414
Sold Date 08/31/18
Style French
Bedrooms 2
Full Baths 2
HOA Fees $77/mo
HOA Y/N Y
Abv Grd Liv Area 2,048
Originating Board TREND
Year Built 2001
Annual Tax Amount $5,826
Tax Year 2017
Lot Size 5,865 Sqft
Acres 0.13
Lot Dimensions 51X115
Property Sub-Type Detached
Property Description
The Whole Package: Gorgeous 2 Bedroom, 2 Bathroom Hartford Model with Loft and Sunroom addition available. GAS Heat, Central AC. Over 2,000 square feet of living space. Location: Private, preserved land behind home offering Privacy with native plants and bird houses to watch nature unfold. Large paver patio to relax and enjoy! Eat in Kitchen has been completely updated with Hardwood flooring, stunning Brazilian granite countertops, beautiful stone backsplash, gorgeous Maple 42" cabinetry with self-closing drawers and under cabinet lighting, deep SS farm sink, all new GE SS appliances including cooktop Induction range, side by side Refrigerator with freezer on bottom. Separate pantry. Spacious and elegant throughout, with tray ceilings in Living Rm, Dining Rm and Sunroom. Sunroom has New Anderson oversized rear French door. Huge Master suite with Walk in closet as well as a reach in closet. Master bathroom featuring Garden soaking tub, separate shower, New cabinetry and linen closet. Separate Laundry Area with laundry tub. Upper Loft is cozy and inviting with skylights affording yet more natural light. Double banisters on stairs leading up to Loft which also is Heat/AC with a convenient Heat Pump. Expansive 2 car attached garage with pull down stairs, shelving and workbench!
Location
State NJ
County Burlington
Area Southampton Twp (20333)
Zoning RDPL
Rooms
Other Rooms Living Room, Dining Room, Primary Bedroom, Kitchen, Family Room, Bedroom 1, Laundry, Other, Attic
Interior
Interior Features Primary Bath(s), Butlers Pantry, Skylight(s), Ceiling Fan(s), Central Vacuum, Stall Shower, Kitchen - Eat-In
Hot Water Natural Gas
Heating Gas, Heat Pump - Electric BackUp
Cooling Central A/C
Flooring Wood, Fully Carpeted, Tile/Brick
Equipment Cooktop, Built-In Range, Oven - Self Cleaning, Dishwasher, Refrigerator, Energy Efficient Appliances, Built-In Microwave
Fireplace N
Window Features Bay/Bow,Energy Efficient
Appliance Cooktop, Built-In Range, Oven - Self Cleaning, Dishwasher, Refrigerator, Energy Efficient Appliances, Built-In Microwave
Heat Source Natural Gas
Laundry Main Floor
Exterior
Exterior Feature Patio(s)
Garage Spaces 4.0
Utilities Available Cable TV
Amenities Available Swimming Pool, Tennis Courts, Club House
Water Access N
Roof Type Pitched,Shingle
Accessibility None
Porch Patio(s)
Attached Garage 2
Total Parking Spaces 4
Garage Y
Building
Lot Description Level, Trees/Wooded, Front Yard, Rear Yard, SideYard(s)
Story 2
Foundation Slab
Sewer Public Sewer
Water Public
Architectural Style French
Level or Stories 2
Additional Building Above Grade
Structure Type Cathedral Ceilings
New Construction N
Schools
School District Lenape Regional High
Others
HOA Fee Include Pool(s),Common Area Maintenance,Health Club,Management,Bus Service,Alarm System
Senior Community Yes
Tax ID 33-02702 64-00060
Ownership Fee Simple
Acceptable Financing Conventional, VA, USDA
Listing Terms Conventional, VA, USDA
Financing Conventional,VA,USDA
Pets Allowed Case by Case Basis
Read Less
Want to know what your home might be worth? Contact us for a FREE valuation!

Our team is ready to help you sell your home for the highest possible price ASAP

Bought with Nancy A Ciaruffoli • Alloway Associates Inc
GET MORE INFORMATION

