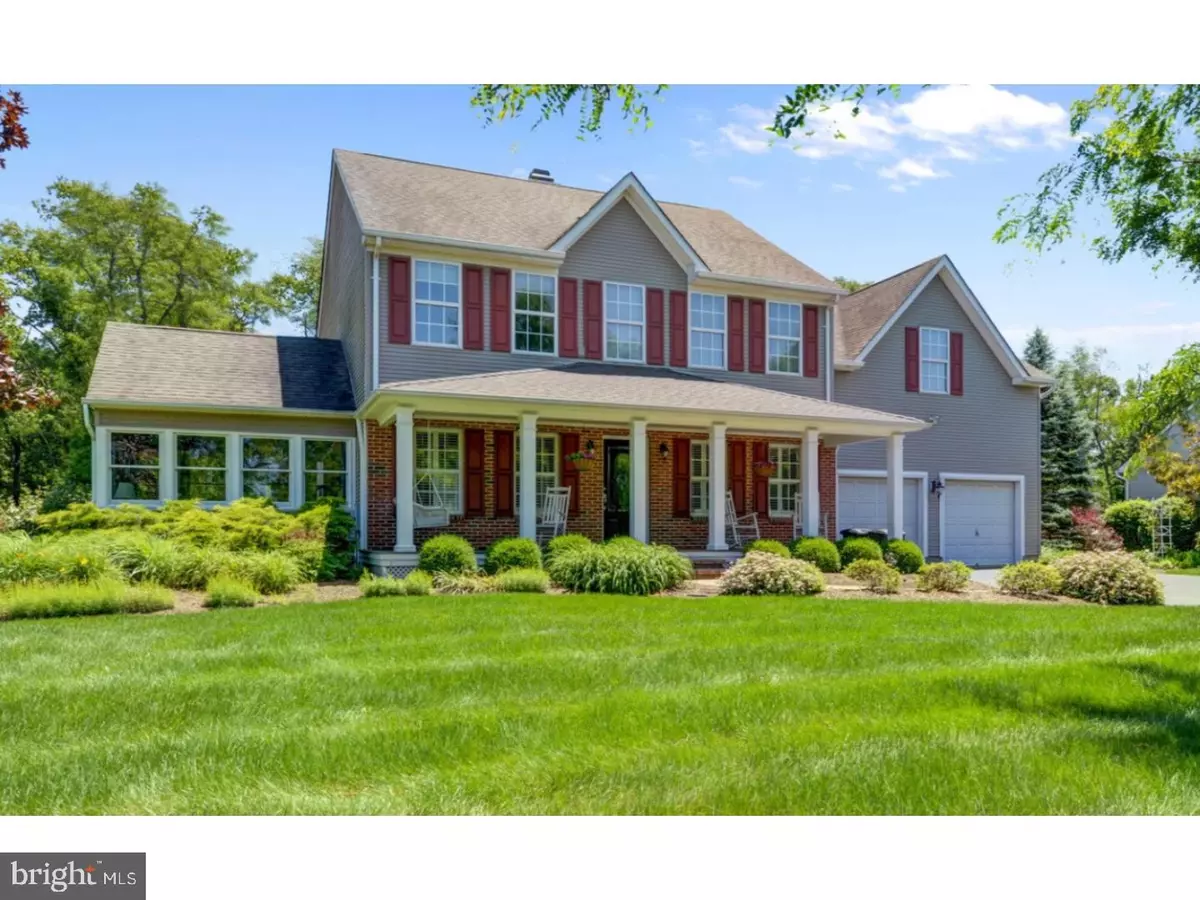$645,000
$664,900
3.0%For more information regarding the value of a property, please contact us for a free consultation.
15 BRANFORD DR Robbinsville, NJ 08691
4 Beds
4 Baths
2,760 SqFt
Key Details
Sold Price $645,000
Property Type Single Family Home
Sub Type Detached
Listing Status Sold
Purchase Type For Sale
Square Footage 2,760 sqft
Price per Sqft $233
Subdivision Dalton Meadows
MLS Listing ID 1000451054
Sold Date 08/30/18
Style Colonial
Bedrooms 4
Full Baths 2
Half Baths 2
HOA Fees $59/ann
HOA Y/N Y
Abv Grd Liv Area 2,760
Originating Board TREND
Year Built 1997
Annual Tax Amount $15,589
Tax Year 2017
Lot Size 0.480 Acres
Acres 0.48
Lot Dimensions 0X0
Property Description
Picture Perfect in Robbinsville!! When arriving at this home, in the highly sought after Dalton Meadows community, you are immediately taken aback by the beautiful Ipe covered front porch with space for a double hanging swing and multiple rocking chairs to enjoy a cool evening! The home is impeccably landscaped and sits next to a spacious common area with community walking path, giving the appearance of an oversized lot. Through the front door, you are greeted by an exquisitely-decorated home with gleaming Brazilian Cherry hardwood floors. The floors extend from the dining room into the kitchen, family room, and breakfast room. The great room area features a three-sided gas fireplace and built-in entertainment unit. The newly updated gourmet kitchen has granite countertops, an island and an oversized breakfast bar with seating for the whole family! The breakfast room is filled with windows allowing views of the private back yard and creek. A sliding glass door leads onto a new oversized multi level PVC coated composite deck with lighted post caps that are attached to a timer for the perfect ambiance every night! Off of the family room is a spacious heated sunroom with vaulted ceilings, walls of windows, tile flooring and ceiling fan, perfect for all 4 seasons! The master bedroom has a sitting room that has been converted to an office, and a grand his-n-her walk in closet with professional organization. The master bath has a separate toilet room, a Jacuzzi tub, and a shower. The upstairs is rounded out by three additional, generously-sized bedrooms, another full bathroom and the laundry area. The beautiful finished basement has a gym, large gathering room, built in storage and refrigerator, a half bath, and sliding glass door that walks out onto a bluestone patio. Close to the highly rated Robbinsville Schools, MCCC, Princeton & Rider University and only minutes away from the Hamilton and Princeton Train Stations, 195, 295, 130 and 95.
Location
State NJ
County Mercer
Area Robbinsville Twp (21112)
Zoning R1.5
Rooms
Other Rooms Living Room, Dining Room, Primary Bedroom, Bedroom 2, Bedroom 3, Kitchen, Family Room, Bedroom 1
Basement Full, Fully Finished
Interior
Interior Features Kitchen - Island, Skylight(s), Ceiling Fan(s), Stain/Lead Glass, Central Vacuum, Sprinkler System, Dining Area
Hot Water Natural Gas
Heating Gas
Cooling Central A/C
Flooring Wood, Fully Carpeted, Tile/Brick
Fireplaces Number 1
Fireplaces Type Gas/Propane
Fireplace Y
Heat Source Natural Gas
Laundry Upper Floor
Exterior
Exterior Feature Deck(s), Patio(s), Porch(es)
Garage Spaces 5.0
Utilities Available Cable TV
Accessibility None
Porch Deck(s), Patio(s), Porch(es)
Attached Garage 2
Total Parking Spaces 5
Garage Y
Building
Lot Description Trees/Wooded
Story 2
Sewer Public Sewer
Water Public
Architectural Style Colonial
Level or Stories 2
Additional Building Above Grade
Structure Type Cathedral Ceilings,9'+ Ceilings
New Construction N
Schools
School District Robbinsville Twp
Others
Senior Community No
Tax ID 12-00008 03-00051
Ownership Fee Simple
Security Features Security System
Read Less
Want to know what your home might be worth? Contact us for a FREE valuation!

Our team is ready to help you sell your home for the highest possible price ASAP

Bought with Maria J DePasquale • Corcoran Sawyer Smith
GET MORE INFORMATION





