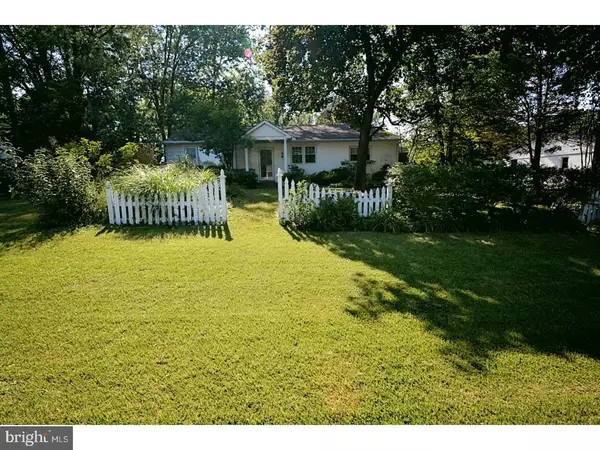$315,000
$349,900
10.0%For more information regarding the value of a property, please contact us for a free consultation.
50 MALLARD RD Holland, PA 18966
3 Beds
3 Baths
1,621 SqFt
Key Details
Sold Price $315,000
Property Type Single Family Home
Sub Type Detached
Listing Status Sold
Purchase Type For Sale
Square Footage 1,621 sqft
Price per Sqft $194
Subdivision Holland Farms
MLS Listing ID 1002021974
Sold Date 08/30/18
Style Traditional,Split Level
Bedrooms 3
Full Baths 2
Half Baths 1
HOA Y/N N
Abv Grd Liv Area 1,621
Originating Board TREND
Year Built 1956
Annual Tax Amount $4,498
Tax Year 2018
Lot Size 0.459 Acres
Acres 0.46
Lot Dimensions 100X200
Property Description
You won't be disappointed with this 3 bedroom, 2 1/2 baths, well maintained single split level home in the very desirable and prestigious Council Rock school district. Enter into the large living room/dining room combination with hardwood floors; kitchen with newer cabinets, double ceramic sink, electric cook-top and wall oven, dishwasher, built-in microwave, laminate floors, ceiling fan, recessed lights and convenient door to a large driveway and detached 2 car garage; down a few steps to a large family room with a converted fireplace to a wood burning stove with mantel and stone surround, coffered ceiling, closet and wet bar; large bonus room with 1/2 bath, new carpeting, multiple storage closets, laundry hook-up and sliding doors to the driveway. Second floor; all hardwood floors; master bedroom with chair rail, ceiling fan and walk-in closet; master bath with vanity sink, tile floor and walls and stall shower; bedroom 2 with ceiling fan and 2 closets; bedroom 3 with ceiling fan and closet; hall bath with tile floor, pedestal sink and tub/shower; hall linen closet. Additional features; central air, all windows have been replaced, all newer 6 panel doors; upgraded 200 amp electrical service; over-sized 2 car detached garage with extra storage and electric openers, newer roof (approx 8 years old), 1/2 acre private backyard and so much more!! Make your appointment today!!
Location
State PA
County Bucks
Area Northampton Twp (10131)
Zoning R2
Rooms
Other Rooms Living Room, Dining Room, Primary Bedroom, Bedroom 2, Kitchen, Family Room, Bedroom 1, Other
Basement Partial, Unfinished
Interior
Interior Features Primary Bath(s), Ceiling Fan(s), Wood Stove, Wet/Dry Bar, Kitchen - Eat-In
Hot Water Oil
Heating Oil, Baseboard
Cooling Central A/C
Flooring Wood, Fully Carpeted
Fireplaces Number 1
Equipment Cooktop, Oven - Wall, Dishwasher, Disposal, Built-In Microwave
Fireplace Y
Window Features Replacement
Appliance Cooktop, Oven - Wall, Dishwasher, Disposal, Built-In Microwave
Heat Source Oil
Laundry Lower Floor
Exterior
Garage Spaces 5.0
Water Access N
Roof Type Shingle
Accessibility None
Total Parking Spaces 5
Garage Y
Building
Story Other
Sewer Public Sewer
Water Public
Architectural Style Traditional, Split Level
Level or Stories Other
Additional Building Above Grade
New Construction N
Schools
School District Council Rock
Others
Senior Community No
Tax ID 31-031-007
Ownership Fee Simple
Acceptable Financing Conventional
Listing Terms Conventional
Financing Conventional
Read Less
Want to know what your home might be worth? Contact us for a FREE valuation!

Our team is ready to help you sell your home for the highest possible price ASAP

Bought with John Spognardi • RE/MAX Signature
GET MORE INFORMATION





