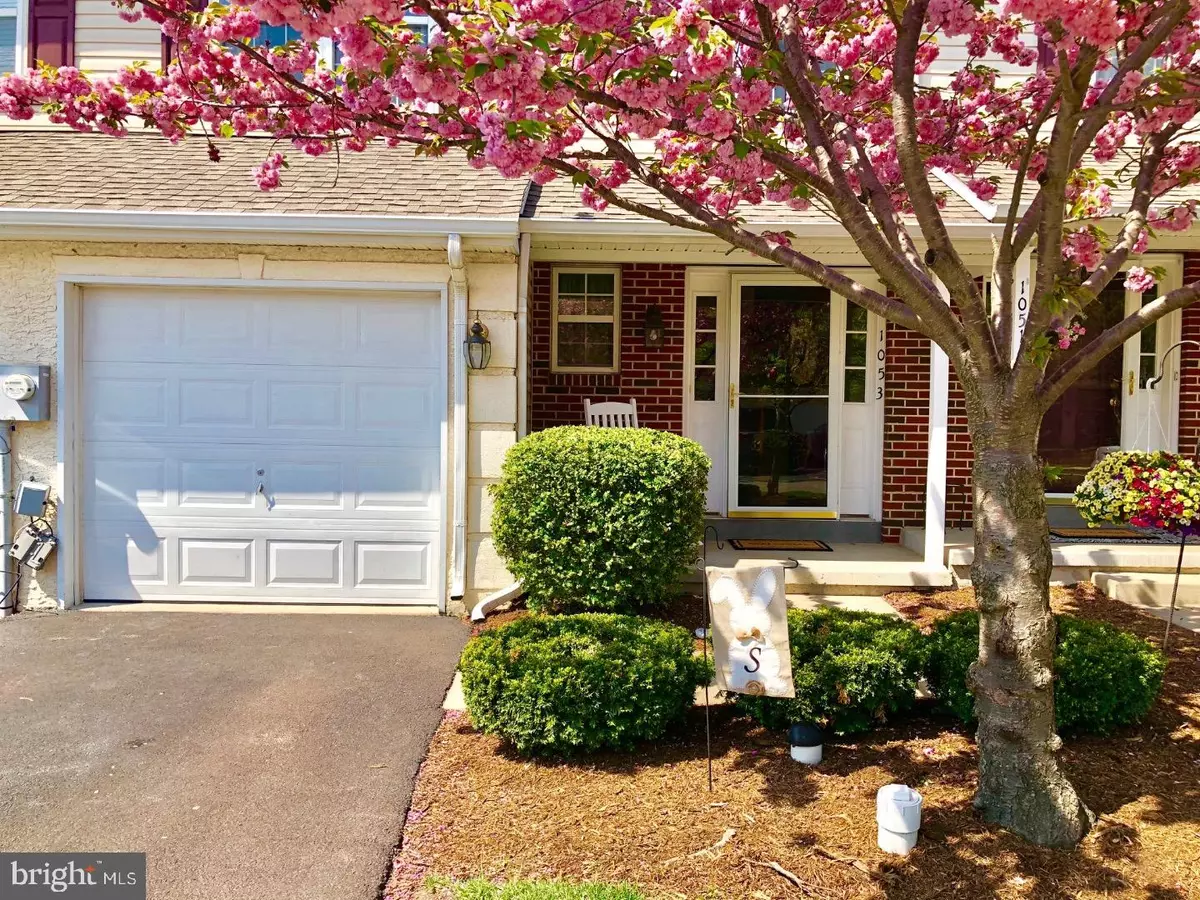$259,000
$249,900
3.6%For more information regarding the value of a property, please contact us for a free consultation.
1053 ALMOND DR Phoenixville, PA 19460
3 Beds
3 Baths
1,683 SqFt
Key Details
Sold Price $259,000
Property Type Townhouse
Sub Type Interior Row/Townhouse
Listing Status Sold
Purchase Type For Sale
Square Footage 1,683 sqft
Price per Sqft $153
Subdivision Court At The Ledges
MLS Listing ID 1001737586
Sold Date 08/30/18
Style Traditional
Bedrooms 3
Full Baths 2
Half Baths 1
HOA Fees $85/mo
HOA Y/N Y
Abv Grd Liv Area 1,683
Originating Board TREND
Year Built 2004
Annual Tax Amount $4,447
Tax Year 2018
Lot Size 1,018 Sqft
Acres 0.02
Lot Dimensions 25 X 40
Property Description
Multiple Offers have been received. Highest and best offers received by 5:00 pm on Sunday, June 3rd will be considered. Opportunity is Knocking! Well kept and maintained townhouse with an attractive open floor concept. Modern kitchen with stainless steel appliances and cozy dining area. Appreciate the gleaming hardwood flooring on most of the first floor including the powder room. Spacious living room opens to a comfortable deck with much open space in yard overlooking tranquil greens while enjoying the amazing sunsets. Large central landing, three attractive bedrooms and a convenient laundry as well as an owners bath and main bath complete the second floor. Storage prevails in the full basement and attached one car garage. This property is in move-in condition and exhibits pride of ownership throughout. Economical gas heat and hot water, low taxes, cost efficient HOA fees, and meager utility costs make this house a practical and thrifty decision for prudent buyers.Ready to enjoy the advantage of casual living in a great location for an affordable price? If you are thinking "yes", then make an appointment today to view this lovely home. Listor is related to owner.
Location
State PA
County Chester
Area Phoenixville Boro (10315)
Zoning MR
Rooms
Other Rooms Living Room, Dining Room, Primary Bedroom, Bedroom 2, Kitchen, Family Room, Bedroom 1, Laundry
Basement Full, Unfinished
Interior
Interior Features Primary Bath(s), Dining Area
Hot Water Natural Gas
Heating Gas, Forced Air
Cooling Central A/C
Flooring Wood, Fully Carpeted, Vinyl, Tile/Brick
Equipment Oven - Self Cleaning, Dishwasher, Disposal, Built-In Microwave
Fireplace N
Appliance Oven - Self Cleaning, Dishwasher, Disposal, Built-In Microwave
Heat Source Natural Gas
Laundry Upper Floor
Exterior
Exterior Feature Deck(s)
Parking Features Inside Access, Garage Door Opener
Garage Spaces 2.0
Utilities Available Cable TV
Roof Type Shingle
Accessibility None
Porch Deck(s)
Attached Garage 1
Total Parking Spaces 2
Garage Y
Building
Lot Description Cul-de-sac, Front Yard, Rear Yard
Story 2
Foundation Concrete Perimeter
Sewer Public Sewer
Water Public
Architectural Style Traditional
Level or Stories 2
Additional Building Above Grade, Below Grade
New Construction N
Schools
Middle Schools Phoenixville Area
High Schools Phoenixville Area
School District Phoenixville Area
Others
HOA Fee Include Lawn Maintenance,Snow Removal
Senior Community No
Tax ID 15-02 -0002.0300
Ownership Fee Simple
Acceptable Financing Conventional, VA, FHA 203(b)
Listing Terms Conventional, VA, FHA 203(b)
Financing Conventional,VA,FHA 203(b)
Read Less
Want to know what your home might be worth? Contact us for a FREE valuation!

Our team is ready to help you sell your home for the highest possible price ASAP

Bought with Jennifer Daywalt • Better Homes and Gardens Real Estate Phoenixville
GET MORE INFORMATION





