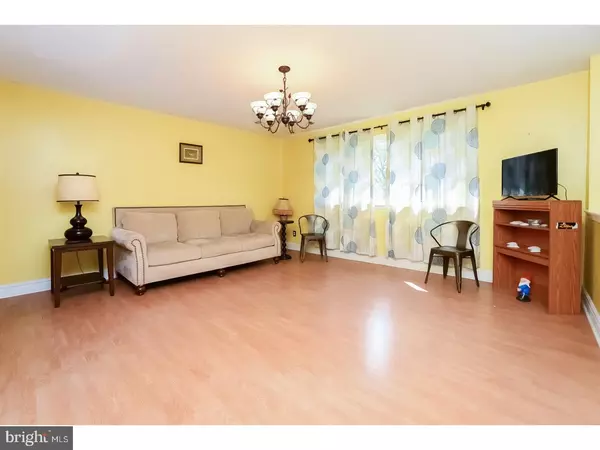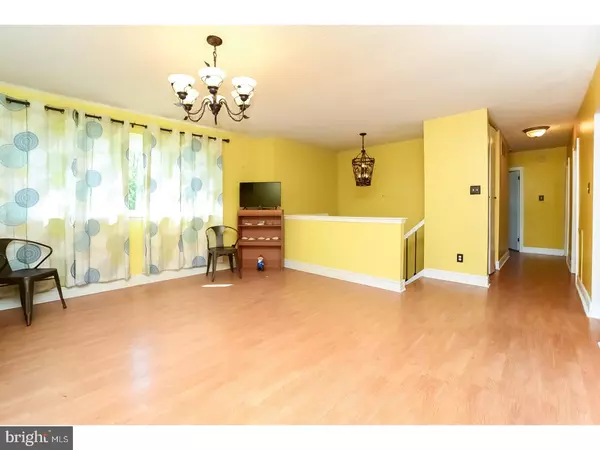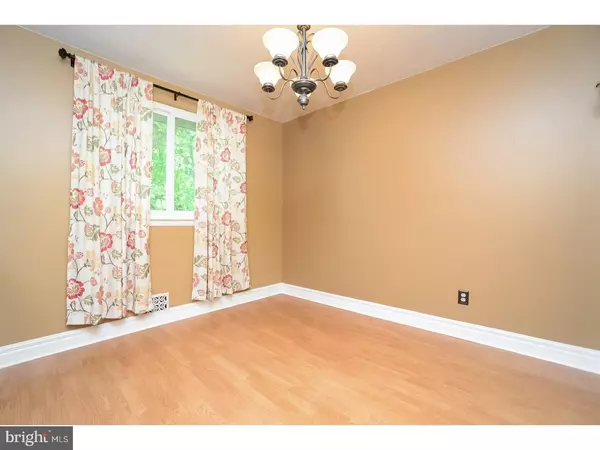$239,900
$239,900
For more information regarding the value of a property, please contact us for a free consultation.
110 WESTMINSTER AVE Marlton, NJ 08053
4 Beds
3 Baths
0.33 Acres Lot
Key Details
Sold Price $239,900
Property Type Single Family Home
Sub Type Detached
Listing Status Sold
Purchase Type For Sale
Subdivision London Square
MLS Listing ID 1002029160
Sold Date 08/30/18
Style Traditional,Bi-level
Bedrooms 4
Full Baths 2
Half Baths 1
HOA Y/N N
Originating Board TREND
Year Built 1964
Annual Tax Amount $6,930
Tax Year 2017
Lot Size 0.330 Acres
Acres 0.33
Lot Dimensions .33 ACRE
Property Description
**NEW PRICE** Great bi-level in popular London Square section of Marlton. Centrally located, this lovely home has lots of space and it's been updated to be truly move in ready. Wood laminate floors extend throughout much of the home, there's a beautiful newer Kitchen with skylight, stainless steel appliances, upscale maple cabinets and granite countertops plus recessed lighting. 3 large bedrooms with plenty of closet space and 2 updated bathrooms complete the main level plus a Family Room, Bedroom, updated half bath and Laundry Room on the lower level. Great corner lot with lots of possibilities. Call today and be a part of the great Marlton lifestyle tomorrow! AGENTS-The shed in the rear of the home will be removed by seller.
Location
State NJ
County Burlington
Area Evesham Twp (20313)
Zoning RESID
Rooms
Other Rooms Living Room, Dining Room, Primary Bedroom, Bedroom 2, Bedroom 3, Kitchen, Family Room, Bedroom 1, Other, Attic
Interior
Interior Features Primary Bath(s), Skylight(s), Ceiling Fan(s), Attic/House Fan, Stall Shower, Kitchen - Eat-In
Hot Water Natural Gas
Heating Gas, Forced Air
Cooling Central A/C
Equipment Built-In Range, Dishwasher, Disposal, Built-In Microwave
Fireplace N
Appliance Built-In Range, Dishwasher, Disposal, Built-In Microwave
Heat Source Natural Gas
Laundry Lower Floor
Exterior
Garage Spaces 1.0
Utilities Available Cable TV
Water Access N
Accessibility None
Attached Garage 1
Total Parking Spaces 1
Garage Y
Building
Lot Description Front Yard, Rear Yard, SideYard(s)
Foundation Slab
Sewer Public Sewer
Water Public
Architectural Style Traditional, Bi-level
New Construction N
Schools
High Schools Cherokee
School District Lenape Regional High
Others
Senior Community No
Tax ID 13.20-17.10
Ownership Fee Simple
Read Less
Want to know what your home might be worth? Contact us for a FREE valuation!

Our team is ready to help you sell your home for the highest possible price ASAP

Bought with Paul Chick • Keller Williams Realty - Cherry Hill
GET MORE INFORMATION





