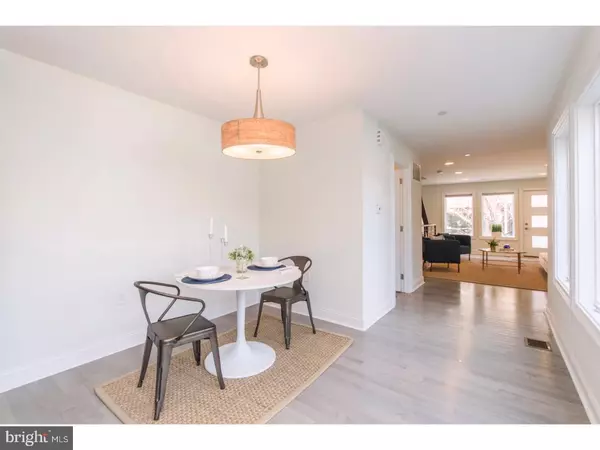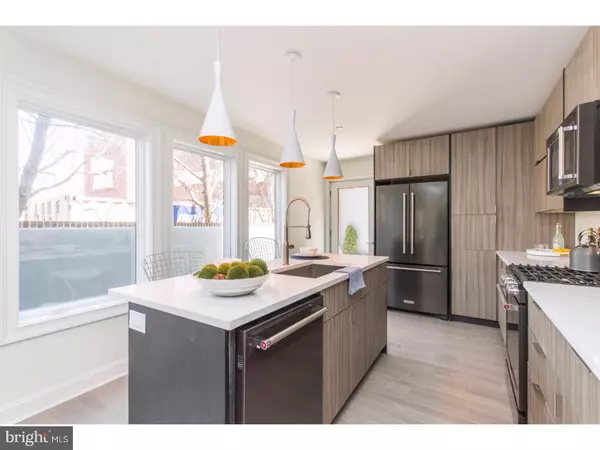$870,000
$875,000
0.6%For more information regarding the value of a property, please contact us for a free consultation.
817 S 9TH ST Philadelphia, PA 19147
4 Beds
5 Baths
1,207 Sqft Lot
Key Details
Sold Price $870,000
Property Type Townhouse
Sub Type Interior Row/Townhouse
Listing Status Sold
Purchase Type For Sale
Subdivision Bella Vista
MLS Listing ID 1000390610
Sold Date 08/29/18
Style Contemporary
Bedrooms 4
Full Baths 3
Half Baths 2
HOA Y/N N
Originating Board TREND
Year Built 2018
Annual Tax Amount $4,542
Tax Year 2018
Lot Size 1,207 Sqft
Acres 0.03
Lot Dimensions 18X69
Property Description
Welcome home to this high-design contemporary new construction city house in the heart of Bella Vista. This very cool 4 BR/3 full plus 2 half bathroom end house features a light-filled open-concept living floor. Spacious living room. Contemporary kitchen with sleek cabinets, black stainless steel appliances, white quartz counters including island perfect for casual dining or entertaining plus dining area. Incredible side of windows. Access to fenced in rear yard perfect for dog lovers and summer barbecues plus hall powder room. Upstairs features a lovely sun filled guest-suite plus 2 additional bedrooms one with access to rear balcony with incredible views. Third floor is an entire master oasis featuring master BR with runway style master closet, step-out balcony and spa-like master bathroom featuring step-in shower plus separate soaking tub with incredible skyline views. Finished lower level features 2 additional rooms which could make a great media room/office/gym or play room plus a storage room, powder room and laundry with side by side washer/dryer. Fabulous location in the heart of the Italian Market plus a short walk to Whole Foods and Palumbo Playground. Easy access to Center City. 10 year property tax abatement. Truly an exceptional city house.
Location
State PA
County Philadelphia
Area 19147 (19147)
Zoning CMX2
Rooms
Other Rooms Living Room, Dining Room, Primary Bedroom, Bedroom 2, Bedroom 3, Kitchen, Bedroom 1
Basement Full, Fully Finished
Interior
Interior Features Primary Bath(s), Kitchen - Island, Breakfast Area
Hot Water Natural Gas
Heating Gas
Cooling Central A/C
Flooring Wood, Tile/Brick
Equipment Built-In Range, Dishwasher, Refrigerator, Disposal, Energy Efficient Appliances, Built-In Microwave
Fireplace N
Appliance Built-In Range, Dishwasher, Refrigerator, Disposal, Energy Efficient Appliances, Built-In Microwave
Heat Source Natural Gas
Laundry Basement
Exterior
Water Access N
Accessibility None
Garage N
Building
Story 3+
Foundation Concrete Perimeter
Sewer Public Sewer
Water Public
Architectural Style Contemporary
Level or Stories 3+
New Construction Y
Schools
School District The School District Of Philadelphia
Others
Senior Community No
Tax ID 022281300
Ownership Fee Simple
Read Less
Want to know what your home might be worth? Contact us for a FREE valuation!

Our team is ready to help you sell your home for the highest possible price ASAP

Bought with Christopher Standard • BHHS Fox & Roach-Chestnut Hill
GET MORE INFORMATION





