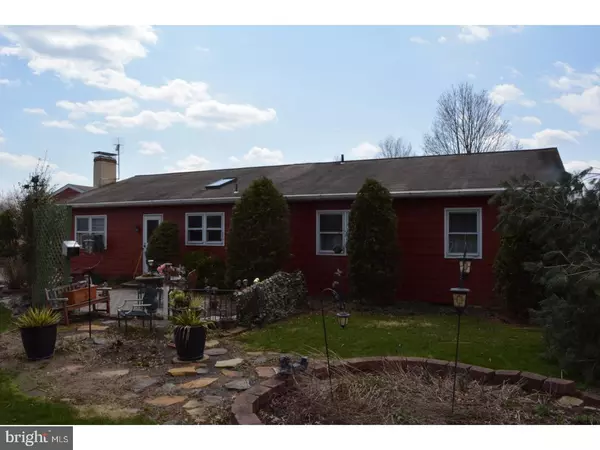$255,000
$259,900
1.9%For more information regarding the value of a property, please contact us for a free consultation.
242 KOFFEL CIR Harleysville, PA 19438
3 Beds
2 Baths
1,624 SqFt
Key Details
Sold Price $255,000
Property Type Single Family Home
Sub Type Detached
Listing Status Sold
Purchase Type For Sale
Square Footage 1,624 sqft
Price per Sqft $157
Subdivision None Available
MLS Listing ID 1000390792
Sold Date 08/29/18
Style Ranch/Rambler
Bedrooms 3
Full Baths 2
HOA Y/N N
Abv Grd Liv Area 1,624
Originating Board TREND
Year Built 1979
Annual Tax Amount $4,852
Tax Year 2018
Lot Size 0.391 Acres
Acres 0.39
Lot Dimensions 79
Property Description
The possibilities are endless for this ranch home located in Harleysville. The home is located on a cul-de-sac corner lot in a quiet neighborhood. Its 1,600 square feet is complemented with an open floor plan which is great for entertaining. There are three bedrooms and two full baths, one of which is in the main bedroom. The kitchen offers plenty of storage and is brightened by the skylight above. The basement is very large and waiting to be finished. This is a fantastic opportunity to own a home in the sought-after Souderton School District. The home is conveniently located close to shopping, Route 63 and the Turnpike.
Location
State PA
County Montgomery
Area Lower Salford Twp (10650)
Zoning R3
Rooms
Other Rooms Living Room, Dining Room, Primary Bedroom, Bedroom 2, Kitchen, Family Room, Bedroom 1, Attic
Basement Full
Interior
Interior Features Primary Bath(s), Skylight(s), Ceiling Fan(s)
Hot Water S/W Changeover
Heating Oil, Steam, Baseboard
Cooling Wall Unit
Flooring Wood, Fully Carpeted
Equipment Oven - Double, Built-In Microwave
Fireplace N
Appliance Oven - Double, Built-In Microwave
Heat Source Oil, Other
Laundry Main Floor
Exterior
Parking Features Inside Access
Garage Spaces 5.0
Water Access N
Roof Type Shingle
Accessibility None
Total Parking Spaces 5
Garage N
Building
Lot Description Corner, Cul-de-sac
Story 1
Sewer Public Sewer
Water Public
Architectural Style Ranch/Rambler
Level or Stories 1
Additional Building Above Grade
New Construction N
Schools
School District Souderton Area
Others
Senior Community No
Tax ID 50-00-01367-104
Ownership Fee Simple
Read Less
Want to know what your home might be worth? Contact us for a FREE valuation!

Our team is ready to help you sell your home for the highest possible price ASAP

Bought with Steven D Pagano • BHHS Fox & Roach-Center City Walnut
GET MORE INFORMATION





