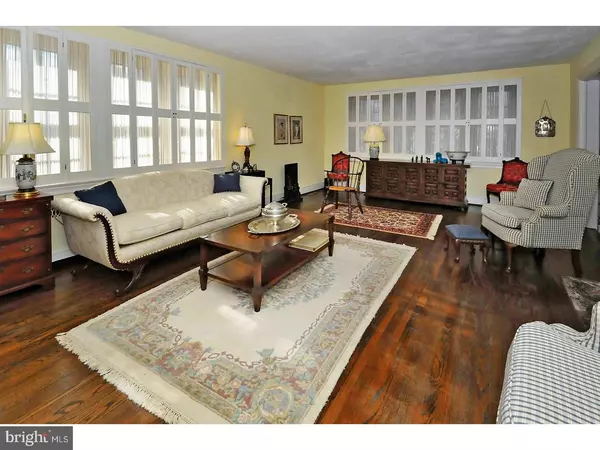$425,000
$450,000
5.6%For more information regarding the value of a property, please contact us for a free consultation.
114 FISHER RD Jenkintown, PA 19046
5 Beds
5 Baths
3,536 SqFt
Key Details
Sold Price $425,000
Property Type Single Family Home
Sub Type Detached
Listing Status Sold
Purchase Type For Sale
Square Footage 3,536 sqft
Price per Sqft $120
Subdivision Jenkintown Manor
MLS Listing ID 1000112992
Sold Date 08/29/18
Style Colonial,Tudor
Bedrooms 5
Full Baths 3
Half Baths 2
HOA Y/N N
Abv Grd Liv Area 3,536
Originating Board TREND
Year Built 1926
Annual Tax Amount $11,089
Tax Year 2018
Lot Size 0.457 Acres
Acres 0.46
Lot Dimensions 101
Property Description
Reduced! Seller is motivated and looking for an offer. This "JENKINTOWN MANOR" classic Tudor is located on .46 acre of mature grounds and is within minutes of the Jenkintown and Elkins Park SEPTA Stations. Wonderful Alverthorpe Park is close by as well as the Abington Art Center. Stone construction, finished hardwood floors, lovely moldings and plenty of windows for sun-filled living spaces. The first floor features a spacious center hall with coat closet, large living room with brick fireplace and built-in cabinetry and an elegant dining room with 2 built-in corner cabinets. The kitchen has great potential to be opened up into the beautiful breakfast room. The heated family room/sunroom connects with the breakfast room and living room and features a wall of windows, slate floor and a slider to a rear patio area ? perfect for entertaining. The 2nd floor consists of a large master bedroom with an updated ceramic tile bath with stall shower that connects to a den/office. This area serves as a perfect master suite. Two additional bedrooms and a ceramic tile bath are on the 2nd floor as well. The 3rd floor offers 2 large bedrooms, full hall bath and storage room. The finished basement with outside exit offers plenty of space for recreation and play activities. There is also a storage area, powder room and also features a convenient laundry area. The 2 car detached garage is close by. The house offers central air, hot water heat, gas (domestic) hot water heater and much more. Located in the award winning Abington School District (McKinley Elementary), this property is within minutes of the Abington Golf and Fitness Club and quaint Jenkintown with shops and restaurants. Don't let this opportunity to be in this prestigious area neighborhood pass you by. This beautiful home has great potential and is just waiting for your personal touch. Jenkintown Manor is a special neighborhood!
Location
State PA
County Montgomery
Area Abington Twp (10630)
Zoning T
Rooms
Other Rooms Living Room, Dining Room, Primary Bedroom, Bedroom 2, Bedroom 3, Kitchen, Family Room, Bedroom 1, Other
Basement Full
Interior
Interior Features Primary Bath(s), Stall Shower, Dining Area
Hot Water Natural Gas
Heating Oil, Hot Water
Cooling Central A/C
Flooring Wood, Fully Carpeted, Tile/Brick
Fireplaces Number 1
Fireplaces Type Brick
Equipment Oven - Wall, Dishwasher, Disposal
Fireplace Y
Window Features Bay/Bow
Appliance Oven - Wall, Dishwasher, Disposal
Heat Source Oil
Laundry Basement
Exterior
Exterior Feature Patio(s)
Garage Spaces 5.0
Water Access N
Accessibility None
Porch Patio(s)
Total Parking Spaces 5
Garage Y
Building
Lot Description Trees/Wooded
Story 2
Sewer Public Sewer
Water Public
Architectural Style Colonial, Tudor
Level or Stories 2
Additional Building Above Grade
New Construction N
Schools
Elementary Schools Mckinley
Middle Schools Abington Junior
High Schools Abington Senior
School District Abington
Others
Senior Community No
Tax ID 30-00-20656-005
Ownership Fee Simple
Security Features Security System
Read Less
Want to know what your home might be worth? Contact us for a FREE valuation!

Our team is ready to help you sell your home for the highest possible price ASAP

Bought with Anthony Nicolodi • Weichert Realtors Neighborhood One

GET MORE INFORMATION





