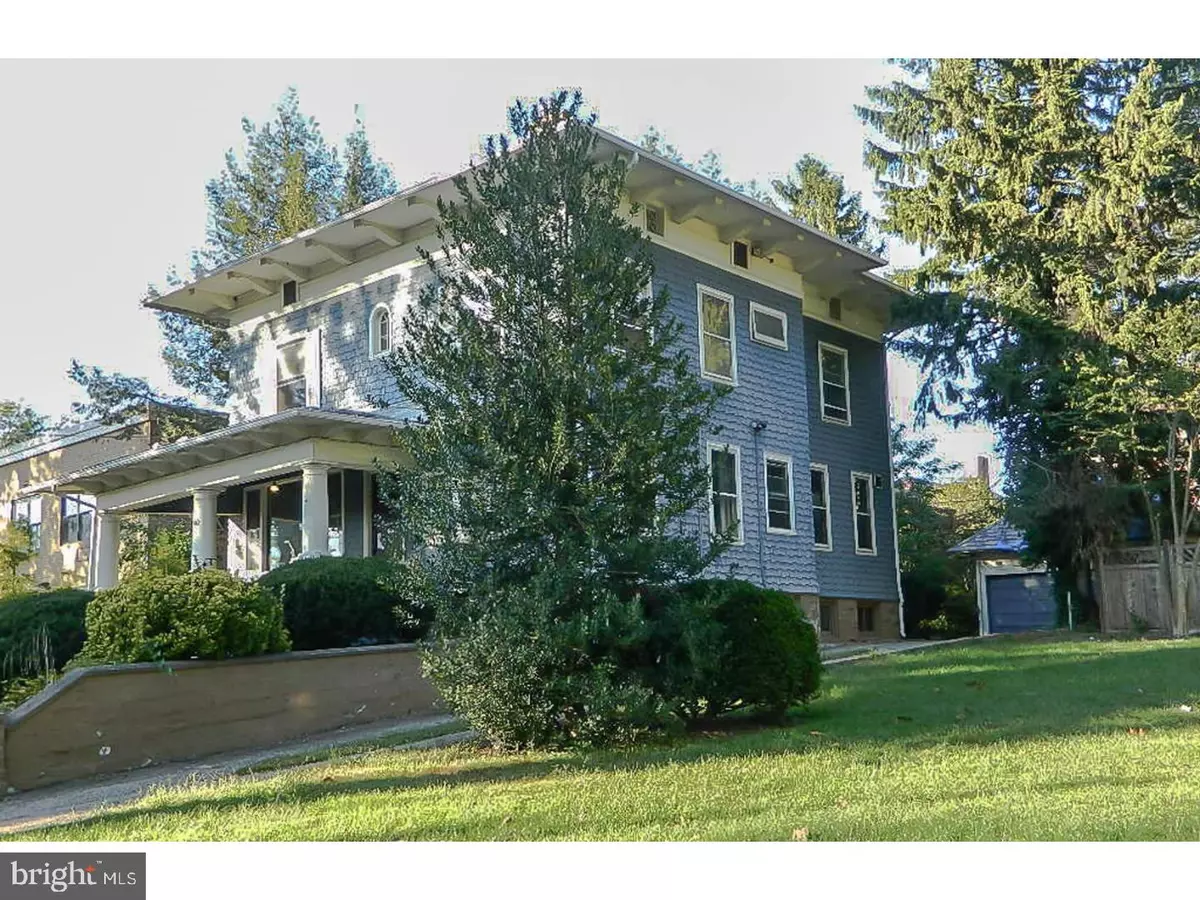$120,000
$109,900
9.2%For more information regarding the value of a property, please contact us for a free consultation.
940 RIVERSIDE AVE Trenton, NJ 08618
3 Beds
3 Baths
2,530 SqFt
Key Details
Sold Price $120,000
Property Type Single Family Home
Sub Type Detached
Listing Status Sold
Purchase Type For Sale
Square Footage 2,530 sqft
Price per Sqft $47
Subdivision Berkeley Square
MLS Listing ID 1005918237
Sold Date 08/29/18
Style Colonial
Bedrooms 3
Full Baths 2
Half Baths 1
HOA Y/N N
Abv Grd Liv Area 2,530
Originating Board TREND
Year Built 1905
Annual Tax Amount $7,120
Tax Year 2017
Lot Size 6,950 Sqft
Acres 0.16
Lot Dimensions 50X139
Property Description
Spacious Colonial Home with 2,570 sq ft of living space includes oversized bedrooms, office/library, Extra large living room with a Brick fireplace, eat in kitchen, hardwood floors, walk up attic, and finished basement. The property is located in the Historic district of Trenton features a 2 car detached garage. This majestic home is located in a desirable area with lots of public transportation, dining, entertainment, and close to major highways. What do I like best about this home is the unique woodwork, molding, solid wood doors and historic and classic character that this home projects.
Location
State NJ
County Mercer
Area Trenton City (21111)
Zoning HIST
Rooms
Other Rooms Living Room, Dining Room, Primary Bedroom, Bedroom 2, Kitchen, Family Room, Bedroom 1, Laundry, Attic
Basement Full
Interior
Interior Features Primary Bath(s), Ceiling Fan(s), Stain/Lead Glass, Exposed Beams, Kitchen - Eat-In
Hot Water Natural Gas
Heating Gas, Hot Water, Radiator, Baseboard
Cooling None
Flooring Wood, Fully Carpeted, Vinyl, Tile/Brick
Fireplaces Number 1
Fireplaces Type Brick
Fireplace Y
Window Features Bay/Bow
Heat Source Natural Gas
Laundry Basement
Exterior
Exterior Feature Porch(es)
Garage Spaces 5.0
Fence Other
Utilities Available Cable TV
Roof Type Pitched,Shingle,Slate
Accessibility None
Porch Porch(es)
Total Parking Spaces 5
Garage Y
Building
Lot Description Front Yard, Rear Yard
Story 3+
Sewer Public Sewer
Water Public
Architectural Style Colonial
Level or Stories 3+
Additional Building Above Grade
Structure Type 9'+ Ceilings
New Construction N
Schools
High Schools Trenton Central
School District Trenton Public Schools
Others
Senior Community No
Tax ID 11-32201-00011
Ownership Fee Simple
Special Listing Condition REO (Real Estate Owned)
Read Less
Want to know what your home might be worth? Contact us for a FREE valuation!

Our team is ready to help you sell your home for the highest possible price ASAP

Bought with Patrease Leonard • SBR Realty LLC

GET MORE INFORMATION





