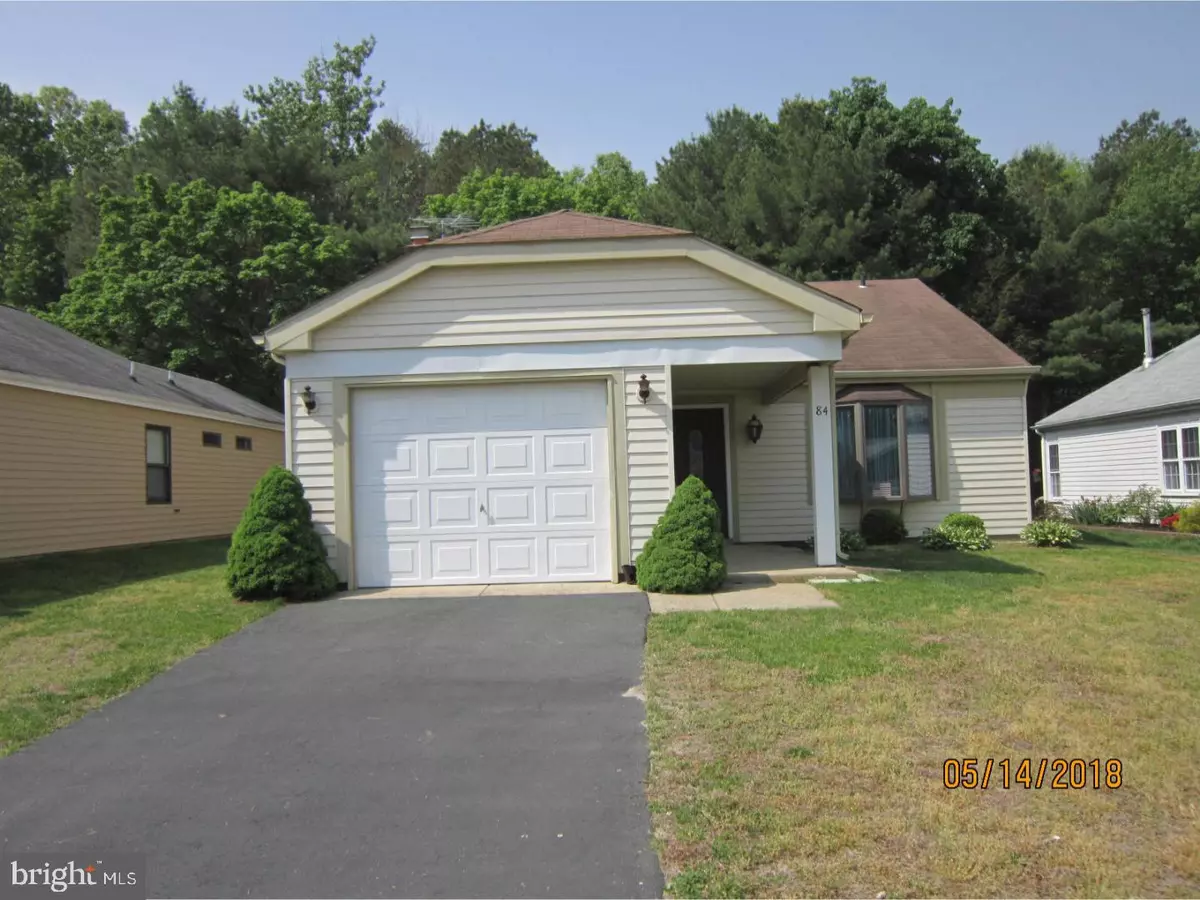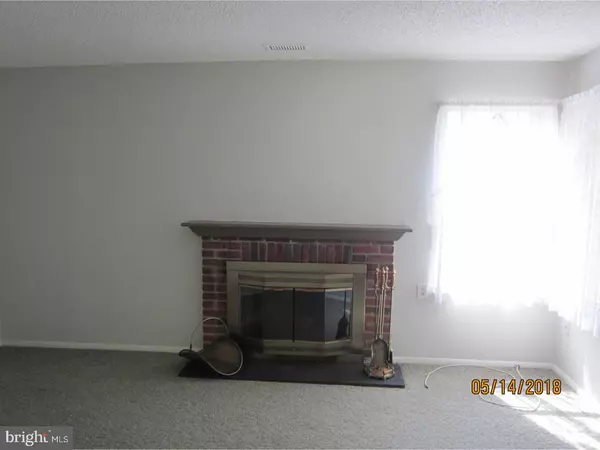$129,500
$135,000
4.1%For more information regarding the value of a property, please contact us for a free consultation.
84 BUCKINGHAM DR Southampton, NJ 08088
2 Beds
2 Baths
967 SqFt
Key Details
Sold Price $129,500
Property Type Single Family Home
Sub Type Detached
Listing Status Sold
Purchase Type For Sale
Square Footage 967 sqft
Price per Sqft $133
Subdivision Leisuretowne
MLS Listing ID 1000178840
Sold Date 08/29/18
Style Ranch/Rambler
Bedrooms 2
Full Baths 2
HOA Fees $77/mo
HOA Y/N Y
Abv Grd Liv Area 967
Originating Board TREND
Year Built 1978
Annual Tax Amount $3,158
Tax Year 2017
Lot Size 6,500 Sqft
Acres 0.15
Lot Dimensions 50X130
Property Sub-Type Detached
Property Description
Fresh on the market, clean Walden Model, 2 bed 2 bath. Home features newer carpeting in the living room/ dining area, newer heat pump, a/c unit and hot water heater. Wood burning fire place to warm you on those cooler winter days. Enjoy the screened-in porch in the coming months as the days get longer and warmer. The rear of the property has a nice private wooded back yard. Put your personal stamp on this home and call it yours! Plenty of activities to keep you busy in this popular 55 community.
Location
State NJ
County Burlington
Area Southampton Twp (20333)
Zoning RDPL
Rooms
Other Rooms Living Room, Dining Room, Primary Bedroom, Kitchen, Bedroom 1, Other
Interior
Interior Features Kitchen - Eat-In
Hot Water Electric
Heating Electric
Cooling Central A/C
Flooring Fully Carpeted, Tile/Brick
Fireplaces Number 1
Fireplaces Type Brick
Equipment Built-In Range, Dishwasher
Fireplace Y
Appliance Built-In Range, Dishwasher
Heat Source Electric
Laundry Main Floor
Exterior
Parking Features Garage Door Opener
Garage Spaces 2.0
Amenities Available Swimming Pool, Tennis Courts, Club House
Water Access N
Roof Type Pitched,Shingle
Accessibility None
Attached Garage 1
Total Parking Spaces 2
Garage Y
Building
Lot Description Front Yard, Rear Yard, SideYard(s)
Story 1
Foundation Slab
Sewer Public Sewer
Water Public
Architectural Style Ranch/Rambler
Level or Stories 1
Additional Building Above Grade
New Construction N
Schools
School District Lenape Regional High
Others
HOA Fee Include Pool(s),Common Area Maintenance,Management,Bus Service,Alarm System
Senior Community Yes
Tax ID 33-02702 58-00020
Ownership Fee Simple
Acceptable Financing Conventional, VA, FHA 203(b), USDA
Listing Terms Conventional, VA, FHA 203(b), USDA
Financing Conventional,VA,FHA 203(b),USDA
Pets Allowed Case by Case Basis
Read Less
Want to know what your home might be worth? Contact us for a FREE valuation!

Our team is ready to help you sell your home for the highest possible price ASAP

Bought with Allan Forsyth • ERA Central Realty Group - Bordentown
GET MORE INFORMATION





