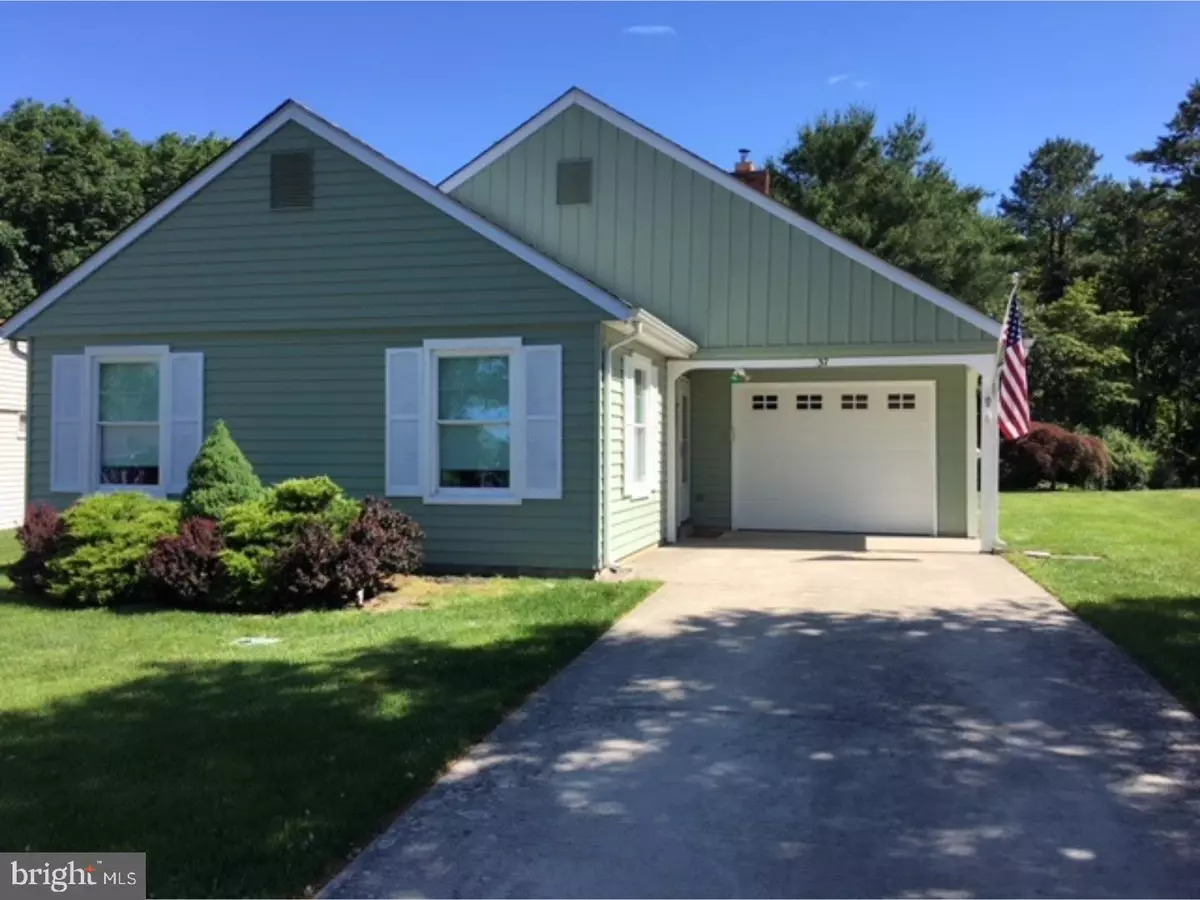$183,750
$187,500
2.0%For more information regarding the value of a property, please contact us for a free consultation.
37 GRAMERCY PL Southampton, NJ 08088
2 Beds
2 Baths
1,516 SqFt
Key Details
Sold Price $183,750
Property Type Single Family Home
Sub Type Detached
Listing Status Sold
Purchase Type For Sale
Square Footage 1,516 sqft
Price per Sqft $121
Subdivision Leisuretowne
MLS Listing ID 1001793820
Sold Date 08/29/18
Style Ranch/Rambler
Bedrooms 2
Full Baths 2
HOA Fees $77/mo
HOA Y/N Y
Abv Grd Liv Area 1,516
Originating Board TREND
Year Built 1976
Annual Tax Amount $3,425
Tax Year 2017
Lot Size 6,875 Sqft
Acres 0.16
Lot Dimensions 55X125
Property Sub-Type Detached
Property Description
What an opportunity! Engineered hardwood flooring welcomes you in this 2 bed, 2 bath modified and expanded Jefferson Model that features an expansive newly renovated (2015) eat-in kitchen with granite countertops, convection oven, smooth-top range and 42" stunning cabinets. Entertaining will be a pleasure amidst the brick fireplace with wood pellet insert and a handsome wooden mantel. The separate living and dining rooms have been freshly painted with Sherwin Williams Crescent Cream, Cashmere finish paint. This home offers a newer roof (2013) with attic fan; tilt-in newer windows, some frosted in the kitchen; the sliding glass door allows this room to have an extra dose of light and views of the lush wooded backyard. Freshly painted exterior. Some newer baseboard heaters and updated electrical with subpanel. Sprinkler system being sold in "as is" condition. This home has been carefully maintained and will not last! Looking for a end of August closing.
Location
State NJ
County Burlington
Area Southampton Twp (20333)
Zoning RD
Rooms
Other Rooms Living Room, Dining Room, Primary Bedroom, Kitchen, Family Room, Bedroom 1, Laundry, Attic
Interior
Interior Features Primary Bath(s), Ceiling Fan(s), Kitchen - Eat-In
Hot Water Electric
Heating Electric, Baseboard
Cooling Central A/C
Flooring Tile/Brick
Fireplaces Number 1
Fireplaces Type Brick
Equipment Cooktop
Fireplace Y
Window Features Replacement
Appliance Cooktop
Heat Source Electric
Laundry Main Floor
Exterior
Exterior Feature Patio(s)
Garage Spaces 3.0
Utilities Available Cable TV
Amenities Available Swimming Pool, Tennis Courts, Club House, Tot Lots/Playground
Water Access N
Roof Type Shingle
Accessibility None
Porch Patio(s)
Attached Garage 1
Total Parking Spaces 3
Garage Y
Building
Lot Description Level, Front Yard, Rear Yard, SideYard(s)
Story 1
Foundation Slab
Sewer Public Sewer
Water Public
Architectural Style Ranch/Rambler
Level or Stories 1
Additional Building Above Grade
New Construction N
Schools
High Schools Seneca
School District Lenape Regional High
Others
HOA Fee Include Pool(s),Common Area Maintenance,Health Club,Bus Service,Alarm System
Senior Community Yes
Tax ID 33-02702 23-00059
Ownership Fee Simple
Acceptable Financing Conventional, VA, FHA 203(b), USDA
Listing Terms Conventional, VA, FHA 203(b), USDA
Financing Conventional,VA,FHA 203(b),USDA
Pets Allowed Case by Case Basis
Read Less
Want to know what your home might be worth? Contact us for a FREE valuation!

Our team is ready to help you sell your home for the highest possible price ASAP

Bought with Lana Stevens • Alloway Associates Inc
GET MORE INFORMATION

