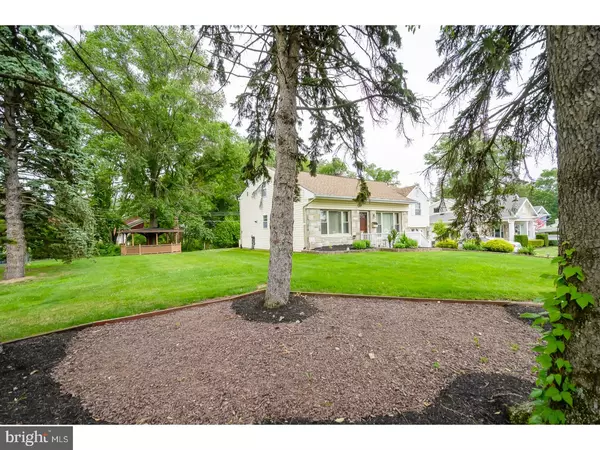$343,000
$349,900
2.0%For more information regarding the value of a property, please contact us for a free consultation.
503 REVERE TER Warminster, PA 18974
4 Beds
3 Baths
1,589 SqFt
Key Details
Sold Price $343,000
Property Type Single Family Home
Sub Type Detached
Listing Status Sold
Purchase Type For Sale
Square Footage 1,589 sqft
Price per Sqft $215
Subdivision Centennial Hills
MLS Listing ID 1001843666
Sold Date 08/29/18
Style Traditional,Split Level
Bedrooms 4
Full Baths 2
Half Baths 1
HOA Y/N N
Abv Grd Liv Area 1,589
Originating Board TREND
Year Built 1956
Annual Tax Amount $4,454
Tax Year 2018
Lot Size 9,300 Sqft
Acres 0.21
Lot Dimensions 60X155
Property Description
Beautifully well maintained home located in Centennial Hills section of Warminster. This large corner lot gives the look and feel of a park like setting with trees and a small creek far enough away from the home, but close enough to set your hammock up next to and enjoy the sound of the flowing steam . Out back features a huge Gazebo built around the tree with seating, plenty of yard space, a large shed and additional off street parking on the far side of the lot as well as. Walk in through the back and enter into an overly large family room perfect for all your entertaining and or relaxing needs. This lower level has been extended and nicely finished to perfection including brand new Anderson Sliding glass doors. This level contains a powder room, separate laundry/mud room with an exit to the 6 car drive way or walkout through the garage. Walk up into the eat in kitchen area with a breakfast area and then into the open space dining and living room with large bay windows that allow lots of natural lighting in both rooms if desired. All new laminated flooring that complements the upper level original hardwood flooring, also nicely finished. The upper level is only a few steps away, featuring 4 bedrooms, plenty of closet space and 2 full tile baths. The master bedroom has a private spacious bath featuring a 2 person whirlpool tub for those well deserved relaxing evenings. Out front has is nicely landscaped and hardscaped with EP Henry pavers that continues to compliment this house. All rooms have been recently painted. Oh and did I mention there is a generator exterior hook up that can run the entire house should power be lost. This home has so much to offer, it's a must see as the pictures do not show it's true value. Pack your bags and get ready to move! and get ready to move! Note: Flood insurance is not required at this location.
Location
State PA
County Bucks
Area Warminster Twp (10149)
Zoning R2
Rooms
Other Rooms Living Room, Dining Room, Primary Bedroom, Bedroom 2, Bedroom 3, Kitchen, Family Room, Bedroom 1, Laundry
Basement Partial, Fully Finished
Interior
Interior Features Primary Bath(s), Breakfast Area
Hot Water Natural Gas
Heating Gas, Forced Air
Cooling Central A/C
Flooring Wood
Equipment Disposal
Fireplace N
Appliance Disposal
Heat Source Natural Gas
Laundry Basement
Exterior
Garage Spaces 4.0
Water Access N
Roof Type Shingle
Accessibility None
Attached Garage 1
Total Parking Spaces 4
Garage Y
Building
Lot Description Corner
Story Other
Sewer Public Sewer
Water Public
Architectural Style Traditional, Split Level
Level or Stories Other
Additional Building Above Grade
New Construction N
Schools
School District Centennial
Others
Senior Community No
Tax ID 49-027-067
Ownership Fee Simple
Acceptable Financing Conventional, USDA
Listing Terms Conventional, USDA
Financing Conventional,USDA
Read Less
Want to know what your home might be worth? Contact us for a FREE valuation!

Our team is ready to help you sell your home for the highest possible price ASAP

Bought with William J. Buonato, Jr. • Coldwell Banker Hearthside-Lahaska
GET MORE INFORMATION





