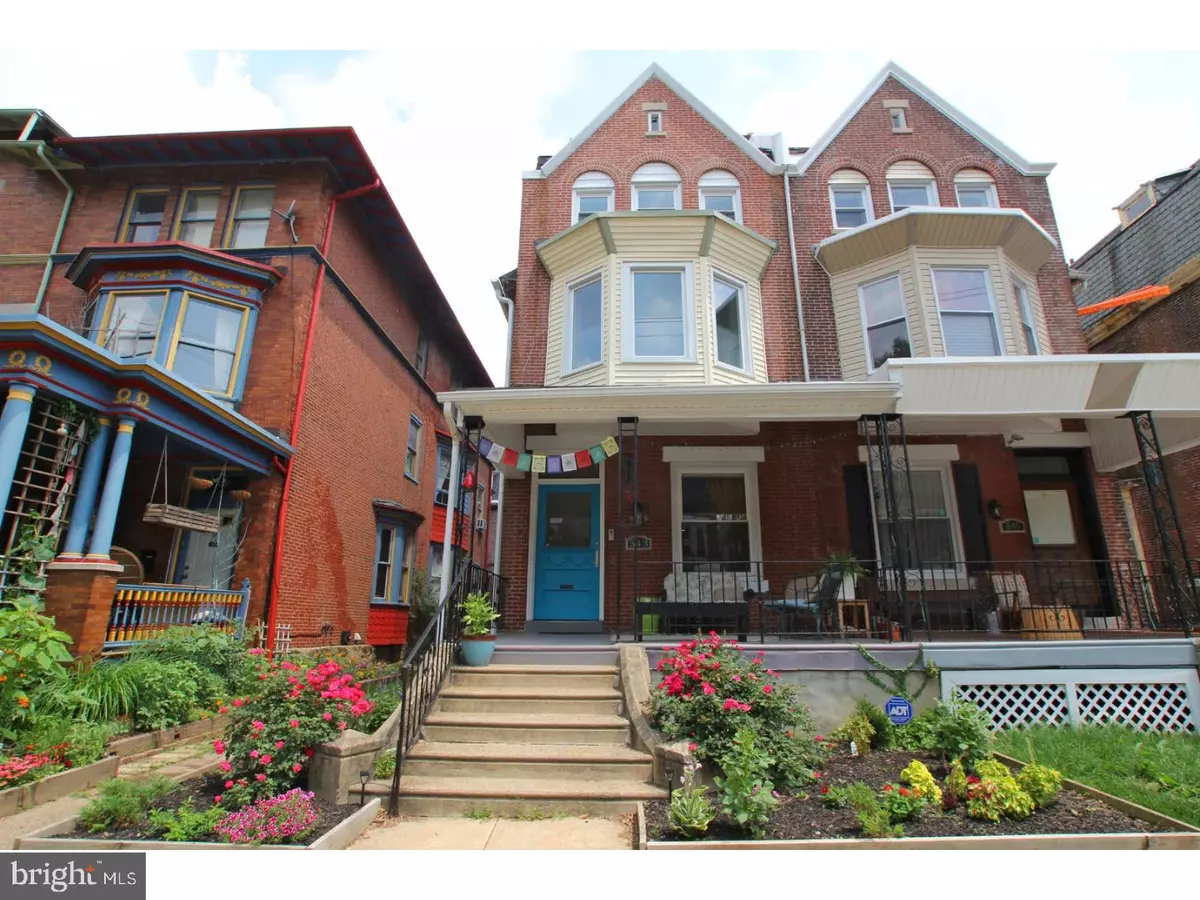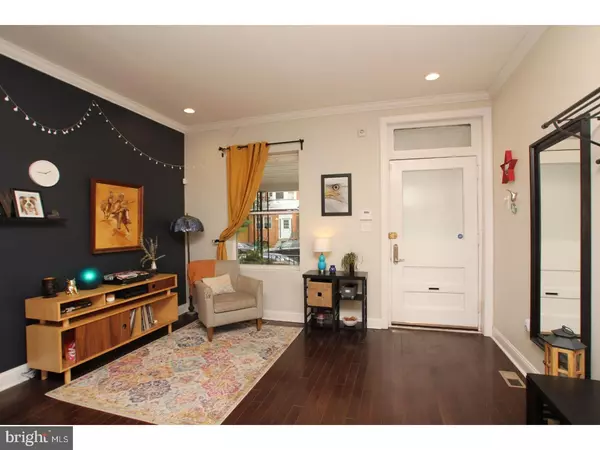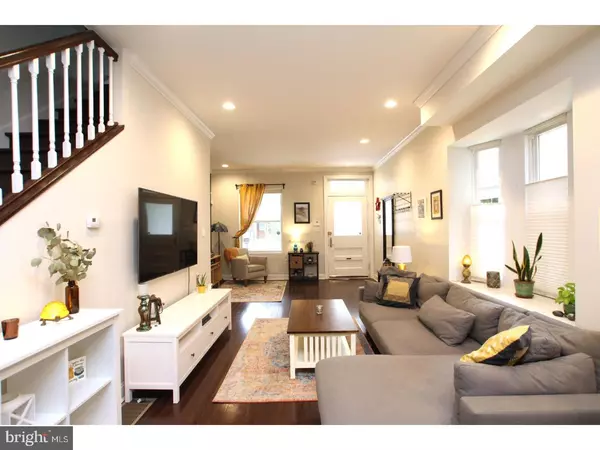$550,000
$550,000
For more information regarding the value of a property, please contact us for a free consultation.
543 S 49TH ST Philadelphia, PA 19143
5 Beds
4 Baths
2,856 SqFt
Key Details
Sold Price $550,000
Property Type Single Family Home
Sub Type Twin/Semi-Detached
Listing Status Sold
Purchase Type For Sale
Square Footage 2,856 sqft
Price per Sqft $192
Subdivision University City
MLS Listing ID 1001994992
Sold Date 08/28/18
Style Traditional
Bedrooms 5
Full Baths 3
Half Baths 1
HOA Y/N N
Abv Grd Liv Area 2,856
Originating Board TREND
Annual Tax Amount $2,257
Tax Year 2018
Lot Size 2,139 Sqft
Acres 0.05
Lot Dimensions 23X93
Property Description
Get the charm and space of a classic West Philly Victorian with the perks of a total rehab--including nine years on the tax abatement. Alongside the hallmark West Philly porchfront, bay windows, and arched windows are all the creature comforts you'd expect in a top-notch rehab: dual-zone HVAC, stunning updated bathrooms (hello, freestanding tub!), kitchen with all the bells-and-whistles and upper-floor laundry. The home was totally renovated under 2 years ago and the current sellers have layered the neutral palette with warm and bright accents, proving that "new" can be homey and full of personality. The spacious first floor features a wide-open floorplan with as-good-as-new hardwood flooring and great natural light?windows galore include a bay in both the living and dining area--while recessed lighting and crown molding highlight the high ceilings. The kitchen has a fantastic L-shaped layout with large island/breakfast bar and is finished with granite countertops, tumbled stone backsplash, stainless steel appliances including a Broan hood and the coveted under-counter microwave. Past the kitchen is a slate-tiled powder room and mudroom leading to a huge brick patio with stone firepit and raised planters. The second floor has a large master suite--there's that lovely freestanding tub plus walk-in shower with porcelain tile surround, frameless glass doors and granite topped dual vanity. On this level is another bedroom with great closet space and a pretty bay window; a spa-like hall bath bathroom with double-wide stall shower with porcelain tile surround and marble hex tile base; and a large laundry closet with full-size Samsung front loaders and room for a hamper. Up on the third floor are the remaining three bedrooms, each a good size with more great closet space, and a shared bath with granite-topped dual vanity, porcelain tile tub surround and bonus linen closet. With 2,800 square feet of living space plus a basement that isn't "finished" but is useful for way more than storage (check out the current photography/music studio set up to get inspired), there's plenty of room to grow. On an idyllic tree-lined block, this home is a short stroll to Baltimore Ave with neighborhood faves like Dock Street Brewery, Cedar Park (home of the city's best summer jazz series), Satellite Coffee, VIX Emporium, Amari's, Taco Angeleno, Cedar Park Caf and more.
Location
State PA
County Philadelphia
Area 19143 (19143)
Zoning RSA3
Rooms
Other Rooms Living Room, Primary Bedroom, Bedroom 2, Bedroom 3, Kitchen, Bedroom 1
Basement Unfinished
Interior
Interior Features Breakfast Area
Hot Water Natural Gas
Heating Gas
Cooling Central A/C
Fireplace N
Heat Source Natural Gas
Laundry Upper Floor
Exterior
Water Access N
Accessibility None
Garage N
Building
Story 3+
Sewer Public Sewer
Water Public
Architectural Style Traditional
Level or Stories 3+
Additional Building Above Grade
New Construction N
Schools
School District The School District Of Philadelphia
Others
Senior Community No
Tax ID 461228800
Ownership Fee Simple
Read Less
Want to know what your home might be worth? Contact us for a FREE valuation!

Our team is ready to help you sell your home for the highest possible price ASAP

Bought with June D Fisher • BHHS Fox & Roach-Bryn Mawr
GET MORE INFORMATION





