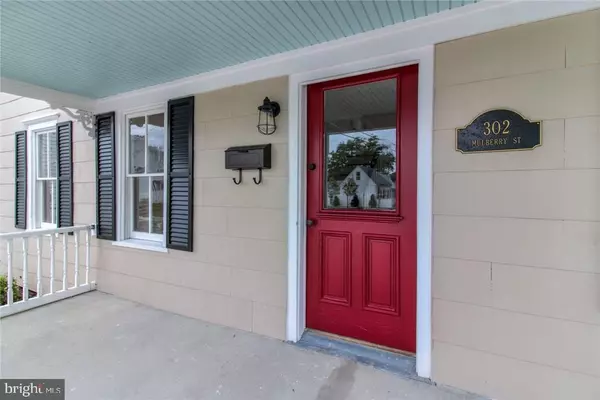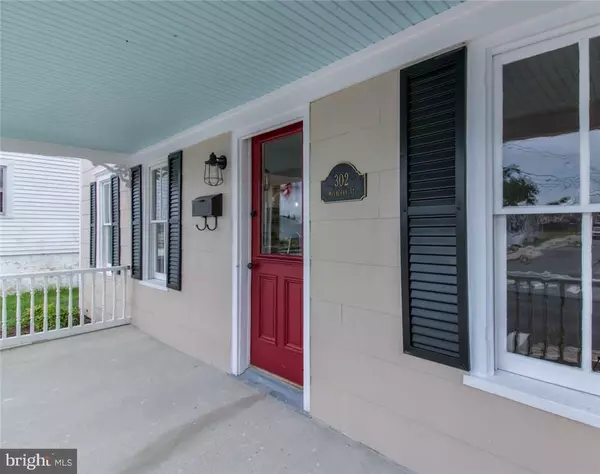$224,900
$224,900
For more information regarding the value of a property, please contact us for a free consultation.
302 MULBERRY ST Milton, DE 19968
3 Beds
1 Bath
1,380 SqFt
Key Details
Sold Price $224,900
Property Type Single Family Home
Sub Type Detached
Listing Status Sold
Purchase Type For Sale
Square Footage 1,380 sqft
Price per Sqft $162
Subdivision None Available
MLS Listing ID 1001956272
Sold Date 08/28/18
Style Salt Box
Bedrooms 3
Full Baths 1
HOA Y/N N
Abv Grd Liv Area 1,380
Originating Board BRIGHT
Year Built 1900
Annual Tax Amount $342
Lot Size 9,583 Sqft
Acres 0.22
Property Description
BEAUTIFULLY RENOVATED Historic home in the perfect location! Walk one block to downtown, the lake, and walking distance to the brewery. Close to area beaches. Expansive backyard with off-street parking. NEW: Roof, HVAC, water heater, plumbing, interior/exterior paint, sprayed foam insulation, kitchen with new cabinets, appliances, granite counters, baths, granite counters, cabinets, fixtures, lights, appliances, flat-screen TV, windows, stone drive/walkway, landscaping, recessed lighting and more! Restored hardwood floors to remind you of the home's history. Must see to appreciate the value! An opportunity not to miss! Actual age of home is unknown. Home being sold "as is". Square footage of home and lot auto-filled by tax record and should be confirmed by buyer.
Location
State DE
County Sussex
Area Broadkill Hundred (31003)
Zoning TOWN CODES
Rooms
Main Level Bedrooms 3
Interior
Interior Features Attic, Breakfast Area, Kitchen - Eat-In, Kitchen - Island, Exposed Beams
Hot Water Electric
Heating Forced Air, Heat Pump(s)
Cooling Central A/C, Heat Pump(s)
Flooring Hardwood
Equipment Icemaker, Refrigerator, Microwave, Oven/Range - Electric, Water Heater
Furnishings No
Fireplace N
Appliance Icemaker, Refrigerator, Microwave, Oven/Range - Electric, Water Heater
Heat Source None
Exterior
Exterior Feature Porch(es)
Water Access N
Roof Type Shingle,Asphalt
Accessibility None
Porch Porch(es)
Garage N
Building
Lot Description Cleared
Story 2
Foundation Block
Sewer Public Sewer
Water Public
Architectural Style Salt Box
Level or Stories 2
Additional Building Above Grade
New Construction N
Schools
School District Cape Henlopen
Others
Senior Community No
Tax ID 235-14.19-21.00
Ownership Fee Simple
SqFt Source Estimated
Acceptable Financing Cash, Conventional
Listing Terms Cash, Conventional
Financing Cash,Conventional
Special Listing Condition Standard
Read Less
Want to know what your home might be worth? Contact us for a FREE valuation!

Our team is ready to help you sell your home for the highest possible price ASAP

Bought with John Howard • Long & Foster Real Estate, Inc.

GET MORE INFORMATION





