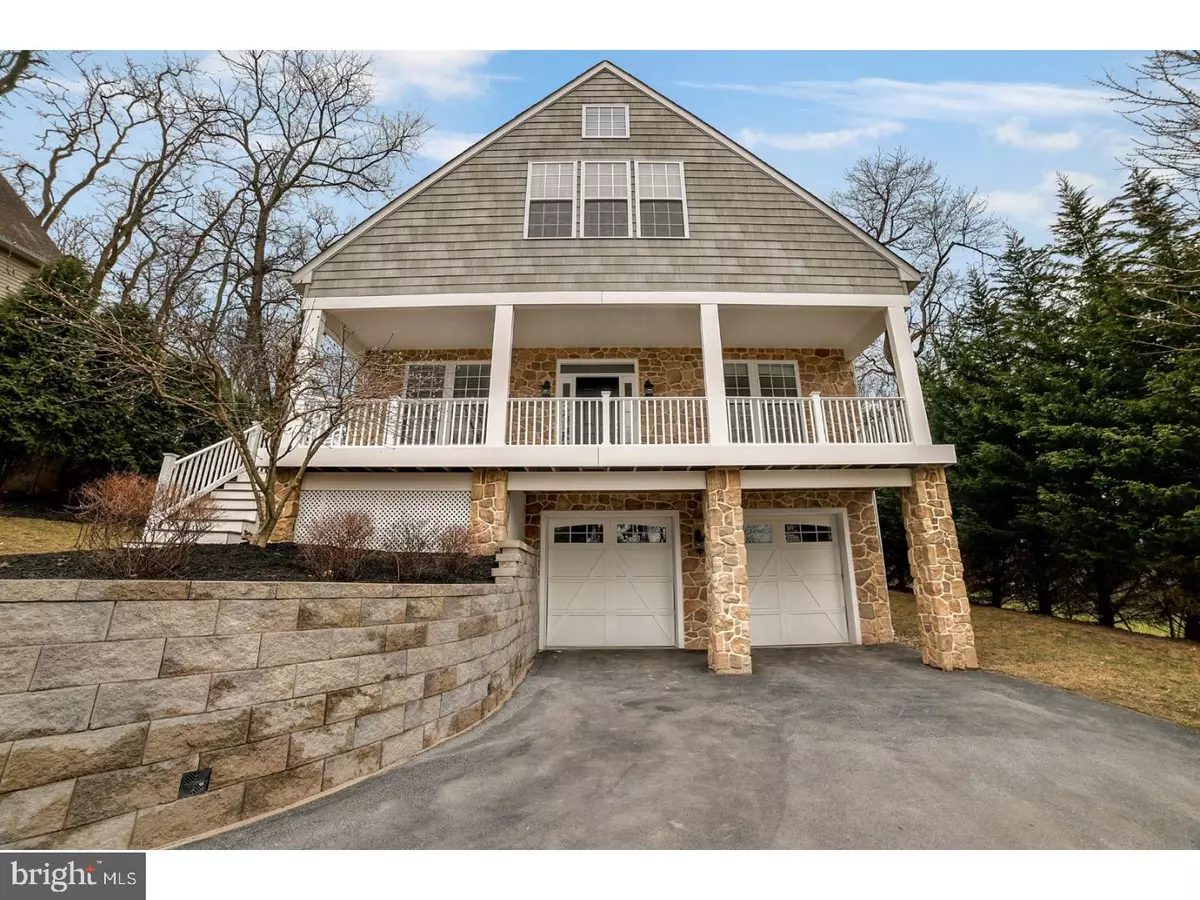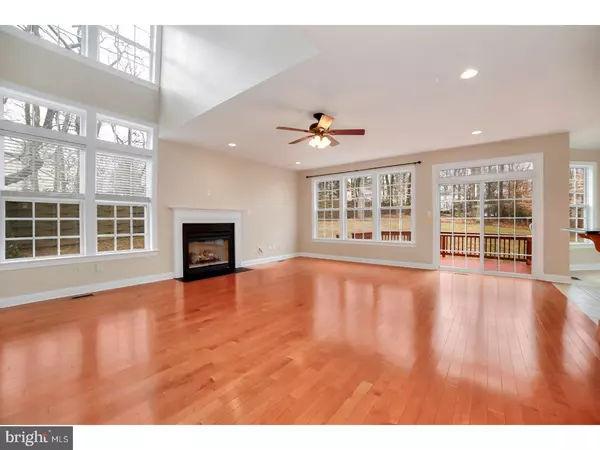$720,000
$724,900
0.7%For more information regarding the value of a property, please contact us for a free consultation.
610 DANNAKER LN Wayne, PA 19087
4 Beds
5 Baths
4,069 SqFt
Key Details
Sold Price $720,000
Property Type Single Family Home
Sub Type Detached
Listing Status Sold
Purchase Type For Sale
Square Footage 4,069 sqft
Price per Sqft $176
Subdivision None Available
MLS Listing ID 1000233980
Sold Date 08/27/18
Style Traditional
Bedrooms 4
Full Baths 4
Half Baths 1
HOA Y/N N
Abv Grd Liv Area 4,069
Originating Board TREND
Year Built 2006
Annual Tax Amount $10,904
Tax Year 2018
Lot Size 0.433 Acres
Acres 0.43
Lot Dimensions 0.43
Property Description
Stunning home with top of the line fixures at the end of a private lane. Sunlight bathes the entire home in natural light and the high ceilings and open concept layout makes this already spacious home feel incredibly airy! The front living and dining room on the main floor are wonderful for more formal entertaining. The great room features vaulted ceilings and access to the back deck- great for barbecues and enjoying the level and spacious back yard! The gourmet kitchen includes stainless steel appliances, a wine fridge, breakfast bar and nook. Retreat at the end of a long day to the expansive master suite which boasts tray ceilings, a sitting area, walk-in closet, and spa-like en-suite bathroom with dual sinks, separate shower, and soaking tub. The upstairs also includes three more bedrooms and three more full bathrooms and a convenient laundry room. The finished lower level is wired for 7.1 surround sound and the extra bedroom and full bathroom make for a perfect in-law suite! Minutes to Valley Forge, King of Prussia mall, Strafford train station and commuter routes!
Location
State PA
County Chester
Area Tredyffrin Twp (10343)
Zoning R2
Rooms
Other Rooms Living Room, Dining Room, Primary Bedroom, Bedroom 2, Bedroom 3, Kitchen, Family Room, Bedroom 1, Other
Basement Full, Fully Finished
Interior
Interior Features Butlers Pantry, Dining Area
Hot Water Propane
Heating Electric, Forced Air
Cooling Central A/C
Fireplaces Number 1
Fireplaces Type Gas/Propane
Equipment Oven - Self Cleaning, Disposal, Built-In Microwave
Fireplace Y
Appliance Oven - Self Cleaning, Disposal, Built-In Microwave
Heat Source Electric
Laundry Upper Floor
Exterior
Garage Spaces 4.0
Water Access N
Accessibility None
Attached Garage 2
Total Parking Spaces 4
Garage Y
Building
Story 2
Sewer Public Sewer
Water Well
Architectural Style Traditional
Level or Stories 2
Additional Building Above Grade
New Construction N
Schools
Elementary Schools New Eagle
Middle Schools Valley Forge
High Schools Conestoga Senior
School District Tredyffrin-Easttown
Others
Senior Community No
Tax ID 43-11A-0026
Ownership Fee Simple
Read Less
Want to know what your home might be worth? Contact us for a FREE valuation!

Our team is ready to help you sell your home for the highest possible price ASAP

Bought with Ryan N Petrucci • RE/MAX Main Line-Paoli

GET MORE INFORMATION





