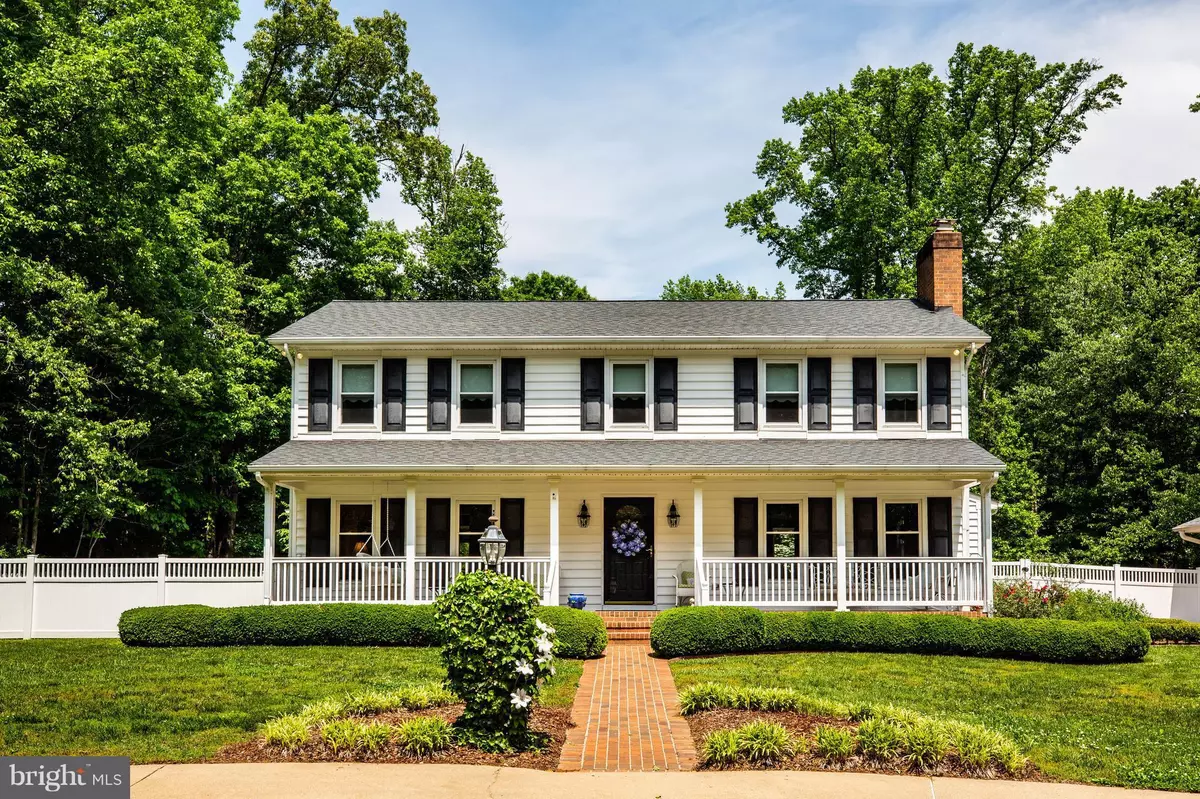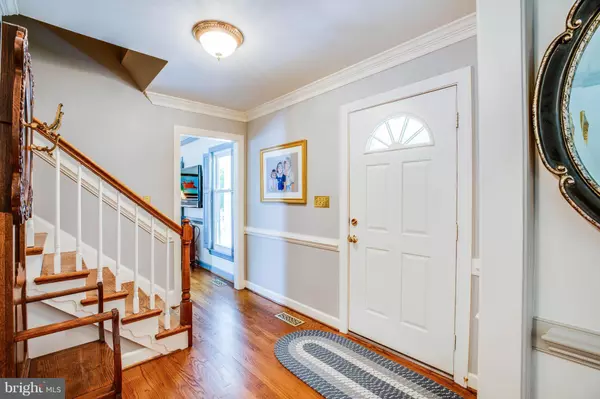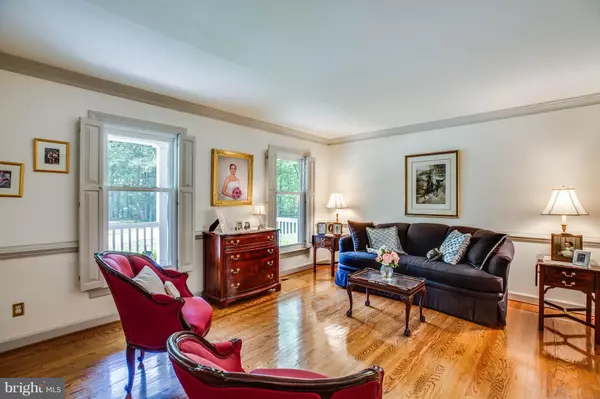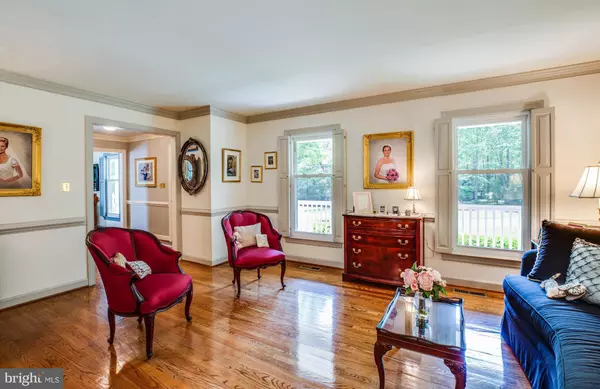$545,000
$549,995
0.9%For more information regarding the value of a property, please contact us for a free consultation.
1017 HILLCREST TER Fredericksburg, VA 22405
4 Beds
4 Baths
3,744 SqFt
Key Details
Sold Price $545,000
Property Type Single Family Home
Sub Type Detached
Listing Status Sold
Purchase Type For Sale
Square Footage 3,744 sqft
Price per Sqft $145
Subdivision Hillcrest Terrace
MLS Listing ID 1000471206
Sold Date 08/24/18
Style Colonial
Bedrooms 4
Full Baths 3
Half Baths 1
HOA Y/N N
Abv Grd Liv Area 2,652
Originating Board MRIS
Year Built 1984
Annual Tax Amount $4,054
Tax Year 2017
Lot Size 1.204 Acres
Acres 1.2
Property Description
NEW LISTING IN SOUGHT AFTER COMMUNITY! This quality built colonial has it all!! In addition to 4 BR, 2.5 baths, a full finished basement with wet bar, hardwood floors and 2 fireplaces, there is a beautiful Sunroom and Screened porch overlooking an in-ground pool with brick patio. A huge 3 car garage with workshop and storage-located on a manicured fenced 1.2-acre lot in Argyle Heights.
Location
State VA
County Stafford
Zoning R1
Rooms
Other Rooms Sun/Florida Room, Workshop
Basement Rear Entrance, Outside Entrance, Sump Pump, Fully Finished, Heated, Improved, Walkout Stairs, Workshop
Interior
Interior Features Breakfast Area, Family Room Off Kitchen, Kitchen - Country, Combination Kitchen/Living, Kitchen - Island, Dining Area, Kitchen - Eat-In, Primary Bath(s), Chair Railings, Upgraded Countertops, Crown Moldings, Window Treatments, Wood Floors
Hot Water Electric, Bottled Gas
Heating Forced Air, Zoned
Cooling Ceiling Fan(s), Heat Pump(s), Zoned
Fireplaces Number 2
Fireplaces Type Equipment, Gas/Propane, Fireplace - Glass Doors, Mantel(s), Screen
Equipment Washer/Dryer Hookups Only, Dishwasher, Disposal, Dryer, Extra Refrigerator/Freezer, Freezer, Icemaker, Microwave, Oven - Self Cleaning, Oven/Range - Electric, Washer, Water Heater
Fireplace Y
Window Features Insulated,Double Pane,Screens
Appliance Washer/Dryer Hookups Only, Dishwasher, Disposal, Dryer, Extra Refrigerator/Freezer, Freezer, Icemaker, Microwave, Oven - Self Cleaning, Oven/Range - Electric, Washer, Water Heater
Heat Source Electric, Bottled Gas/Propane
Exterior
Exterior Feature Patio(s), Porch(es), Screened
Parking Features Garage Door Opener, Additional Storage Area, Garage - Front Entry
Garage Spaces 3.0
Pool In Ground
Water Access N
Accessibility None
Porch Patio(s), Porch(es), Screened
Total Parking Spaces 3
Garage Y
Building
Lot Description Trees/Wooded
Story 3+
Sewer Public Sewer
Water Public
Architectural Style Colonial
Level or Stories 3+
Additional Building Above Grade, Below Grade
New Construction N
Schools
School District Stafford County Public Schools
Others
Senior Community No
Tax ID 58-E-1-B-328
Ownership Fee Simple
Special Listing Condition Standard
Read Less
Want to know what your home might be worth? Contact us for a FREE valuation!

Our team is ready to help you sell your home for the highest possible price ASAP

Bought with Robin A Marine • Coldwell Banker Elite
GET MORE INFORMATION





