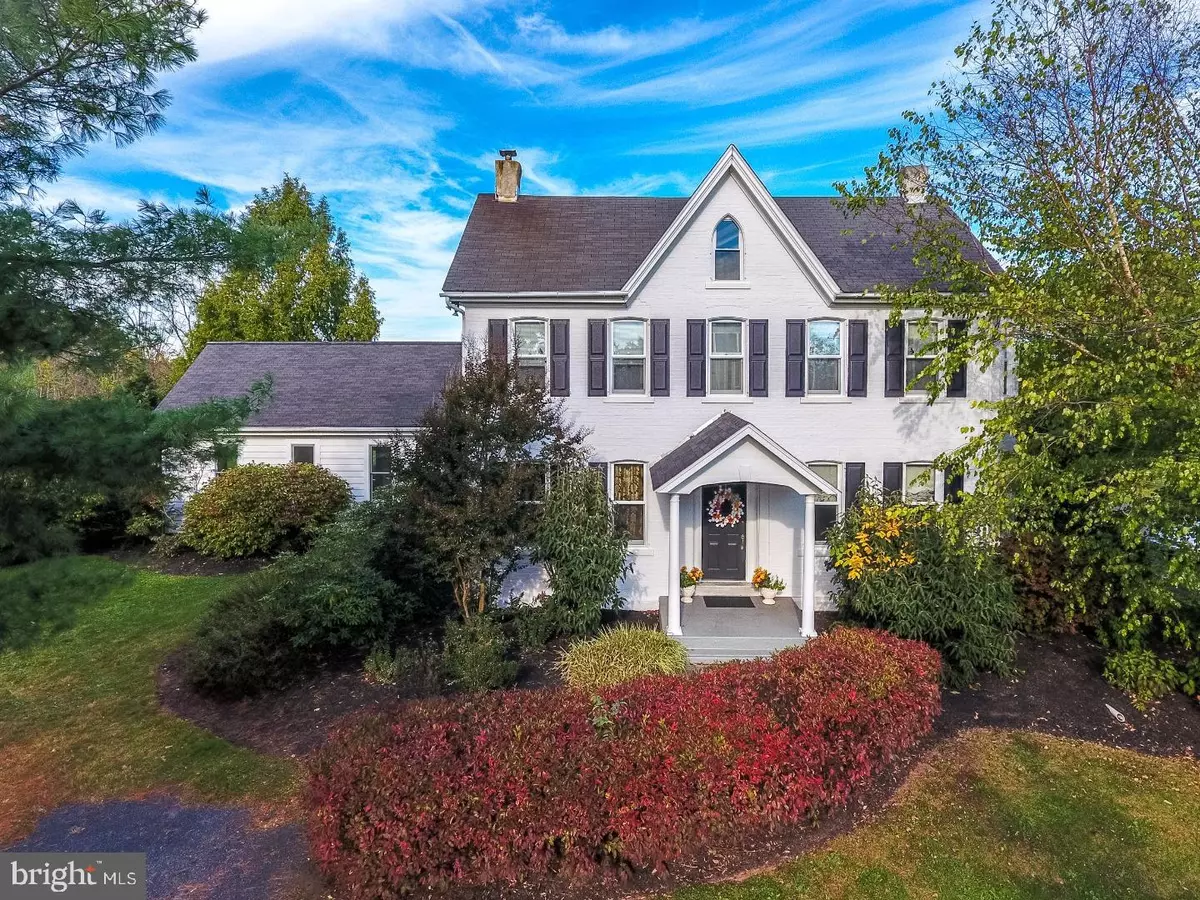$480,000
$495,000
3.0%For more information regarding the value of a property, please contact us for a free consultation.
1765 METZ RD Harleysville, PA 19438
5 Beds
2 Baths
3,352 SqFt
Key Details
Sold Price $480,000
Property Type Single Family Home
Sub Type Detached
Listing Status Sold
Purchase Type For Sale
Square Footage 3,352 sqft
Price per Sqft $143
Subdivision None Available
MLS Listing ID 1000371268
Sold Date 08/24/18
Style Colonial,Farmhouse/National Folk
Bedrooms 5
Full Baths 2
HOA Y/N N
Abv Grd Liv Area 3,352
Originating Board TREND
Year Built 1868
Annual Tax Amount $9,442
Tax Year 2018
Acres 3.0
Property Description
This amazing all brick, Victorian Farmhouse has an incredible 3 acre location that is quite a find! The bucolic fenced pasture houses a 3-stall, well maintained barn with loft and tack room. It backs to wonderful Fischer's Park where people run, walk and play. Enjoy the tranquil beauty of the Historic "Panhandle" section of Towamencin Township amid grazing horses and Evansburg State Park. Skippack Village, just around the corner, provides gourmet restaurants and boutique shopping. Convenience is the word, with major highways and turnpike access just minutes away. This home is served by the highly rated North Penn School District. Pride of ownership prevails within this lovely farmhouse! The gourmet kitchen has stainless steel appliances, lots of granite counters and oak cabinets. The great room addition can accommodate any grand event. The dining room has hardwood flooring and a stunning chandelier. The bedrooms have spacious closets which is such a plus in a farmhouse. The main elegant master bath has a Jacuzzi tub. There is an opportunity to create a first floor bedroom or in-law suite Charming details abound with custom trim and stained glass transoms. There is 3 zoned heat and a walk out basement formerly used as a wine cellar. The adjacent 1.67 acre lot is for sale has been approved and is in the process of being recorded. This home will have a new approved septic system put in or credited to buyer. There are stakes for that system currently. Septic info will be on mls shortly. Driveway will be modified to be more straight. This is a rare opportunity combing charm and location to the greatest extent! Welcome to your 'Forever Home".
Location
State PA
County Montgomery
Area Towamencin Twp (10653)
Zoning R180
Rooms
Other Rooms Living Room, Dining Room, Primary Bedroom, Bedroom 2, Bedroom 3, Kitchen, Family Room, Bedroom 1, Laundry, Other, Attic
Basement Full, Unfinished, Outside Entrance
Interior
Interior Features Ceiling Fan(s), Stain/Lead Glass, WhirlPool/HotTub, Dining Area
Hot Water Oil
Heating Oil, Hot Water
Cooling Wall Unit
Flooring Wood, Fully Carpeted, Tile/Brick
Fireplaces Number 1
Fireplaces Type Stone
Equipment Dishwasher
Fireplace Y
Appliance Dishwasher
Heat Source Oil
Laundry Main Floor
Exterior
Exterior Feature Deck(s), Patio(s)
Garage Spaces 4.0
Fence Other
Utilities Available Cable TV
Water Access N
Roof Type Shingle
Accessibility None
Porch Deck(s), Patio(s)
Total Parking Spaces 4
Garage Y
Building
Lot Description Level
Story 3+
Sewer On Site Septic
Water Well
Architectural Style Colonial, Farmhouse/National Folk
Level or Stories 3+
Additional Building Above Grade
Structure Type Cathedral Ceilings
New Construction N
Schools
Elementary Schools General Nash
Middle Schools Pennfield
High Schools North Penn Senior
School District North Penn
Others
Senior Community No
Tax ID 53-00-04924-009
Ownership Fee Simple
Horse Feature Paddock
Read Less
Want to know what your home might be worth? Contact us for a FREE valuation!

Our team is ready to help you sell your home for the highest possible price ASAP

Bought with Matthew I Gorham • Keller Williams Real Estate -Exton
GET MORE INFORMATION





