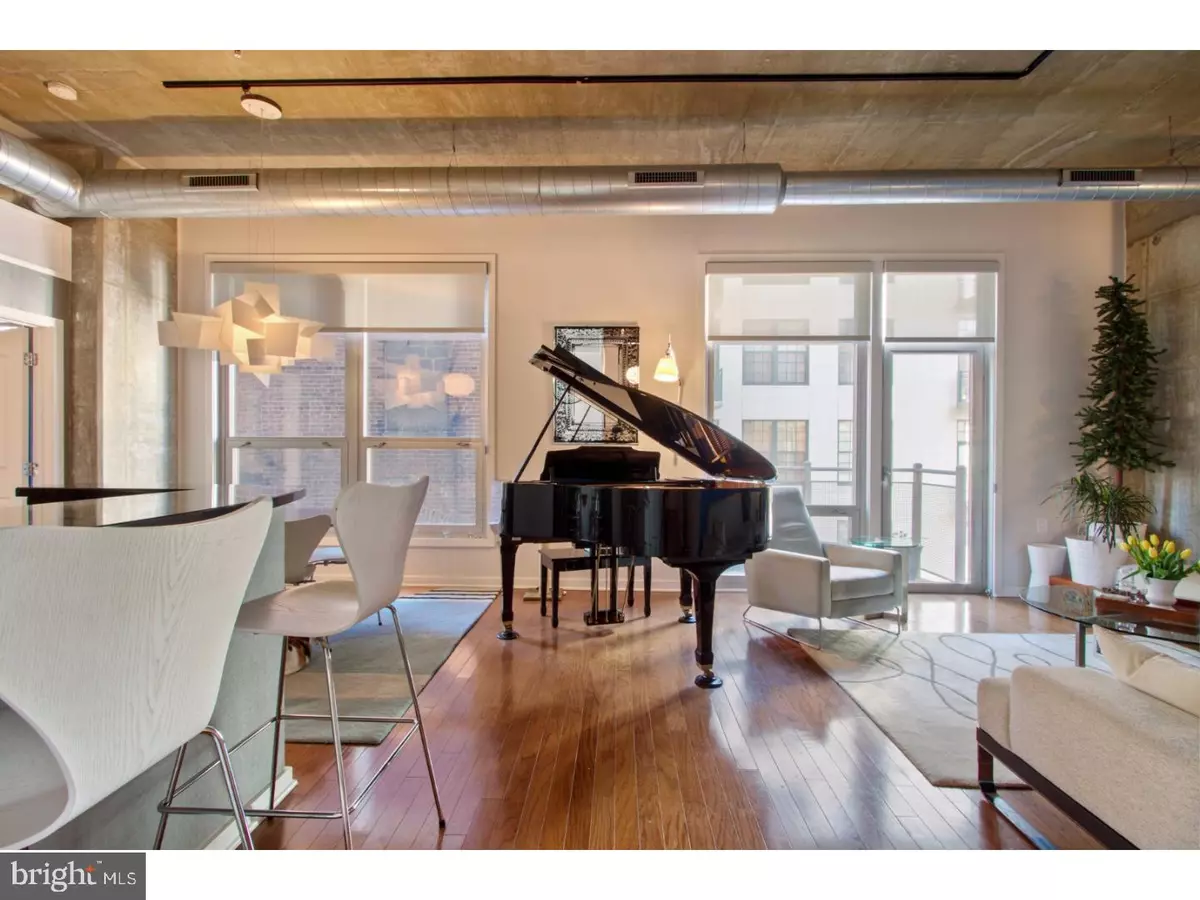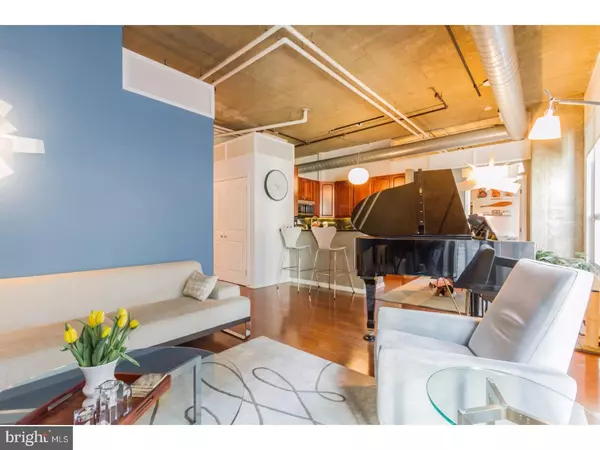$645,000
$650,000
0.8%For more information regarding the value of a property, please contact us for a free consultation.
113 N BREAD ST #3B Philadelphia, PA 19106
3 Beds
2 Baths
1,352 SqFt
Key Details
Sold Price $645,000
Property Type Single Family Home
Sub Type Unit/Flat/Apartment
Listing Status Sold
Purchase Type For Sale
Square Footage 1,352 sqft
Price per Sqft $477
Subdivision Old City
MLS Listing ID 1000489606
Sold Date 08/24/18
Style Contemporary,Loft with Bedrooms
Bedrooms 3
Full Baths 2
HOA Fees $617/mo
HOA Y/N N
Abv Grd Liv Area 1,352
Originating Board TREND
Year Built 2006
Annual Tax Amount $5,774
Tax Year 2018
Property Description
STUNNING best defines this rare 3 bedroom condo in Old City. This unit stands apart as a designer showcase, gorgeous elements create a residence that imparts sophisticated comfort. Soft mood lighting exudes from the frosted framed wall extensions that run along the loft walls. A mirrored version in one bedroom creates a window affect, opening up the space, already adorned with elegant wallpaper, accented with a custom closet. Across the hall, a dignified cultured sanctuary is flanked floor to ceiling with handsome built in shelving, smooth lighting, a large closet..a bedroom/den being used as the latter. A remodeled hall bath informs distinguished taste with a sleek lacquered vanity, white floors, an admirable wall storage unit, and gorgeous textured subway tile surrounding the combined shower/tub. Enter the Great Room, expansive enough to hold a grand piano that connects a noble living room adorned with magnificent custom sconces, accented with a gardened balcony, to a splendid dining room nestled nest to enormous windows, a spring breeze whispering through the space. A splendid kitchen features lush dark wood cabinets, august black granite counters and backsplash, reflections of stainless steel caught by covert LED underlighting, an undeniable cook's haven with ample storage and prep surface, peering out on the open floorplan beyond. The master suite is a splendid masterpiece?an expansive space adorned in silk, facing a wall of windows-- invokes an impressive elegance. A magnificent closet spares no detail with a nod to function and style. And OH the bath?..double sinks sit in a contemporary gray wood vanity, a sumptuous glass shower stuns with custom tiles and river rock flooring, all balanced on heated floor tiles! Hidden in a space behind the bedroom wall is a customized, much coveted storage area. And, YES, there are TWO parkng spaces! The National is located in the heart of vibrant Old City, where culture thrives and restaurants abound. It is a hub for public transportation, a destination of historic elements?a wonderful opportunity to enjoy the urban lifestyle at its fullest!
Location
State PA
County Philadelphia
Area 19106 (19106)
Zoning CMX3
Rooms
Other Rooms Living Room, Dining Room, Primary Bedroom, Bedroom 2, Kitchen, Family Room, Bedroom 1
Interior
Interior Features Kitchen - Eat-In
Hot Water Electric
Heating Electric
Cooling Central A/C
Fireplace N
Heat Source Electric
Laundry Main Floor
Exterior
Garage Spaces 4.0
Water Access N
Accessibility None
Attached Garage 2
Total Parking Spaces 4
Garage Y
Building
Sewer Public Sewer
Water Public
Architectural Style Contemporary, Loft with Bedrooms
Additional Building Above Grade
New Construction N
Schools
School District The School District Of Philadelphia
Others
Pets Allowed Y
Senior Community No
Tax ID 888058076
Ownership Condominium
Pets Allowed Case by Case Basis
Read Less
Want to know what your home might be worth? Contact us for a FREE valuation!

Our team is ready to help you sell your home for the highest possible price ASAP

Bought with Joseph Herzog Jr. • Coldwell Banker Realty
GET MORE INFORMATION





