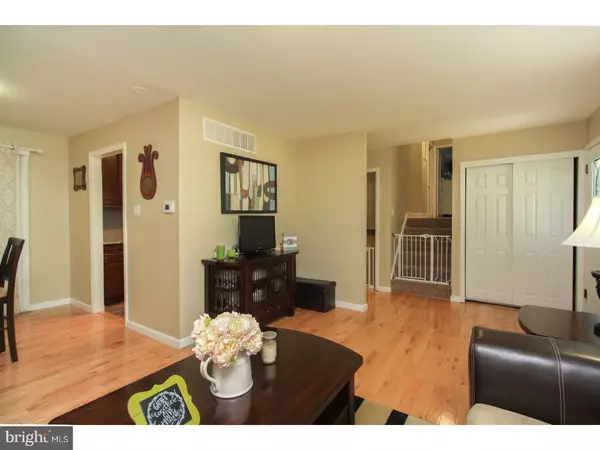$250,000
$249,900
For more information regarding the value of a property, please contact us for a free consultation.
511 DOUGLAS DR Cherry Hill, NJ 08034
3 Beds
2 Baths
1,700 SqFt
Key Details
Sold Price $250,000
Property Type Single Family Home
Sub Type Detached
Listing Status Sold
Purchase Type For Sale
Square Footage 1,700 sqft
Price per Sqft $147
Subdivision Kingston
MLS Listing ID 1001984156
Sold Date 08/24/18
Style Contemporary,Split Level
Bedrooms 3
Full Baths 2
HOA Y/N N
Abv Grd Liv Area 1,700
Originating Board TREND
Year Built 1960
Annual Tax Amount $6,835
Tax Year 2017
Lot Size 9,375 Sqft
Acres 0.22
Lot Dimensions 75X125
Property Description
Beautiful Kingston Split awaits its new owners Sq Footage is approximate. have spared no expense in the upgrades they've made to this home. This was to be their forever home since they love the location and community so much but their grew so fast they now need more space so it's available for you to love and enjoy. Living room spacious with wood floors. Kitchen 2/2005 with granite, 5 burner gas range, built in d/w, microwave, recessed lights, tiles backsplash, appliances come with an PC Richards extend warranty till Feb 2020. Dining room with sliders to rear screen porch, and large rear yard. Upper level 3 good size bedrooms. Full bath 2014, tiled floors and tub walls. Lower level large familyrm, tiled floor. Additional full bath 2015, tiled shower, walls and floor. Mudroom/Laundryrm/storage area/office. French drain system with sump pump. HVAC 2015. Instant Hot Water 2012. Roof 2015. Attic for storage with 2 attic fans. EP Henry patio in the back yard. Vinyl Siding and the list goes on... Call today for your personal tour..
Location
State NJ
County Camden
Area Cherry Hill Twp (20409)
Zoning RES
Rooms
Other Rooms Living Room, Dining Room, Primary Bedroom, Bedroom 2, Kitchen, Family Room, Bedroom 1, Laundry, Attic
Interior
Interior Features Ceiling Fan(s), Stall Shower
Hot Water Natural Gas
Heating Gas, Forced Air
Cooling Central A/C
Flooring Wood, Fully Carpeted, Tile/Brick
Equipment Built-In Range, Dishwasher, Built-In Microwave
Fireplace N
Appliance Built-In Range, Dishwasher, Built-In Microwave
Heat Source Natural Gas
Laundry Lower Floor
Exterior
Exterior Feature Patio(s), Porch(es)
Water Access N
Accessibility None
Porch Patio(s), Porch(es)
Garage N
Building
Lot Description Front Yard, Rear Yard, SideYard(s)
Story Other
Sewer Public Sewer
Water Public
Architectural Style Contemporary, Split Level
Level or Stories Other
Additional Building Above Grade
New Construction N
Schools
School District Cherry Hill Township Public Schools
Others
Senior Community No
Tax ID 09-00338 15-00010
Ownership Fee Simple
Acceptable Financing Conventional, VA, FHA 203(b)
Listing Terms Conventional, VA, FHA 203(b)
Financing Conventional,VA,FHA 203(b)
Read Less
Want to know what your home might be worth? Contact us for a FREE valuation!

Our team is ready to help you sell your home for the highest possible price ASAP

Bought with Margaret Ward • Lenny Vermaat & Leonard Inc. Realtors Inc

GET MORE INFORMATION





