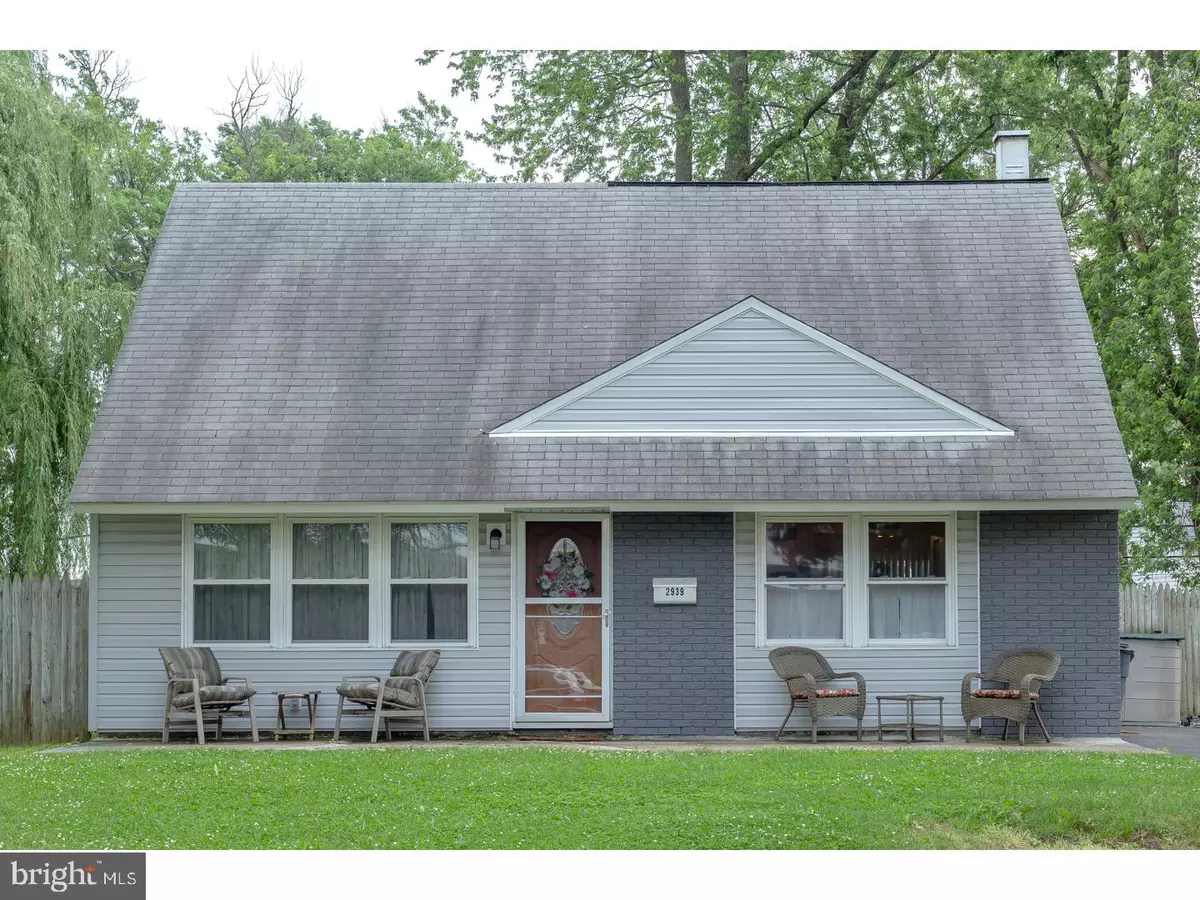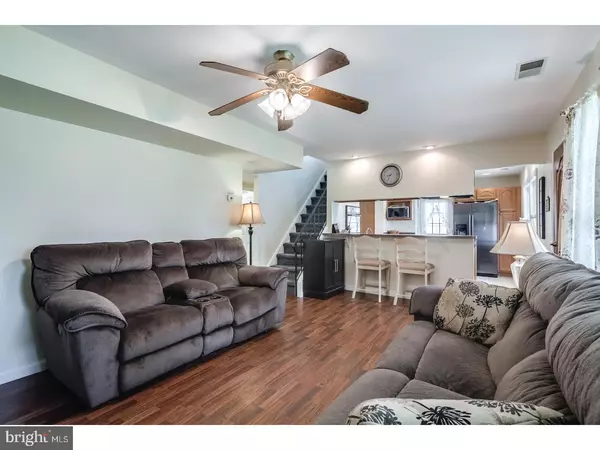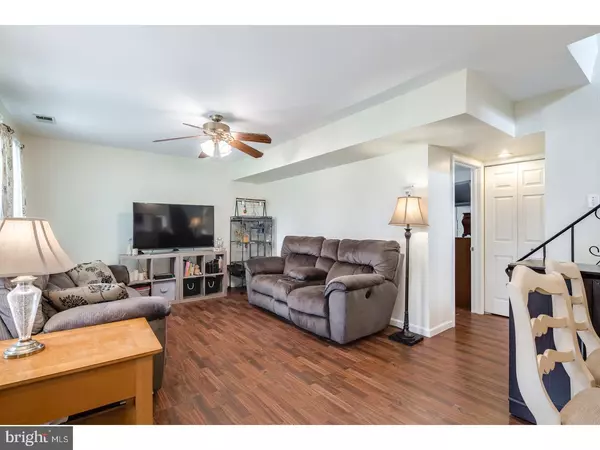$240,000
$239,900
For more information regarding the value of a property, please contact us for a free consultation.
2939 NORMANDY DR Philadelphia, PA 19154
3 Beds
2 Baths
1,200 SqFt
Key Details
Sold Price $240,000
Property Type Single Family Home
Sub Type Detached
Listing Status Sold
Purchase Type For Sale
Square Footage 1,200 sqft
Price per Sqft $200
Subdivision Normandy
MLS Listing ID 1001786156
Sold Date 08/23/18
Style Cape Cod
Bedrooms 3
Full Baths 2
HOA Y/N N
Abv Grd Liv Area 1,200
Originating Board TREND
Year Built 1974
Annual Tax Amount $2,724
Tax Year 2018
Lot Size 6,266 Sqft
Acres 0.14
Lot Dimensions 63X100
Property Description
Pleased to introduce to you this home situated in Greater Northeast Philly, moments from the burbs! If you've been in the market for a house that offers 3+ car parking, backyard with privacy fence, 20 x 14 shed, updated kitchen,(2) full baths and central air, stop right here! Enjoy the natural flow of the main living area, as you enter through side door the kitchen island is conveniently located between the dining room that offers large sliding glass door and leads to backyard as the hallway connects full bath with soaking tub and living room. Upper level offers additional bedrooms, spacious hallway and full bath. Schedule your showing quickly since houses have been selling FAST and inventory is LOW, LOW, LOW! Phone today for a guided tour.
Location
State PA
County Philadelphia
Area 19154 (19154)
Zoning RSD3
Rooms
Other Rooms Living Room, Dining Room, Primary Bedroom, Bedroom 2, Kitchen, Family Room, Bedroom 1
Interior
Interior Features Kitchen - Island, Attic/House Fan, Dining Area
Hot Water Natural Gas
Heating Gas, Forced Air
Cooling Central A/C
Flooring Fully Carpeted, Vinyl
Fireplace N
Heat Source Natural Gas
Laundry Main Floor
Exterior
Garage Spaces 3.0
Utilities Available Cable TV
Water Access N
Roof Type Pitched
Accessibility None
Total Parking Spaces 3
Garage N
Building
Lot Description Front Yard, Rear Yard
Story 2
Foundation Concrete Perimeter
Sewer Public Sewer
Water Public
Architectural Style Cape Cod
Level or Stories 2
Additional Building Above Grade
New Construction N
Schools
High Schools George Washington
School District The School District Of Philadelphia
Others
Senior Community No
Tax ID 662500000
Ownership Fee Simple
Read Less
Want to know what your home might be worth? Contact us for a FREE valuation!

Our team is ready to help you sell your home for the highest possible price ASAP

Bought with Victoria E Lutter • Homestarr Realty
GET MORE INFORMATION





