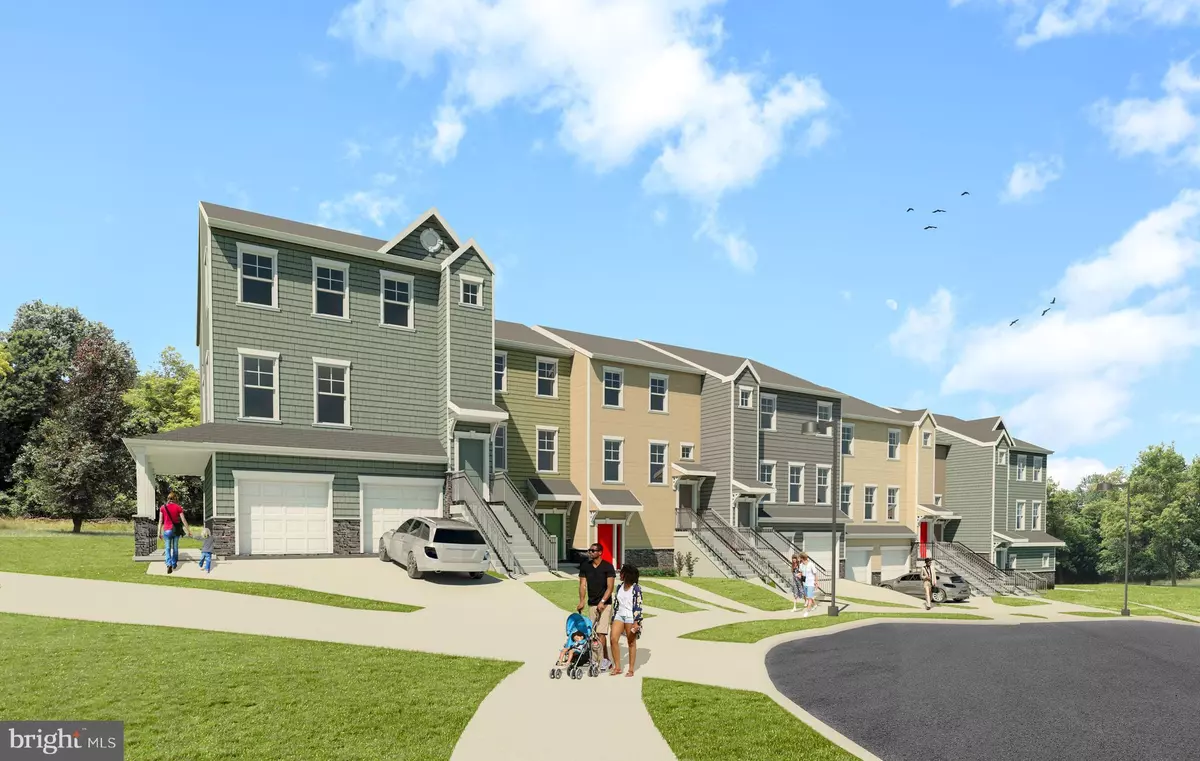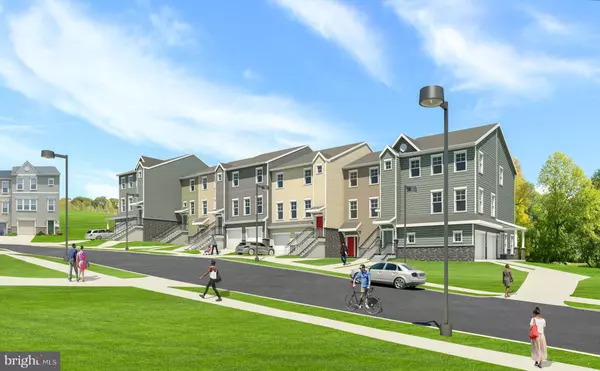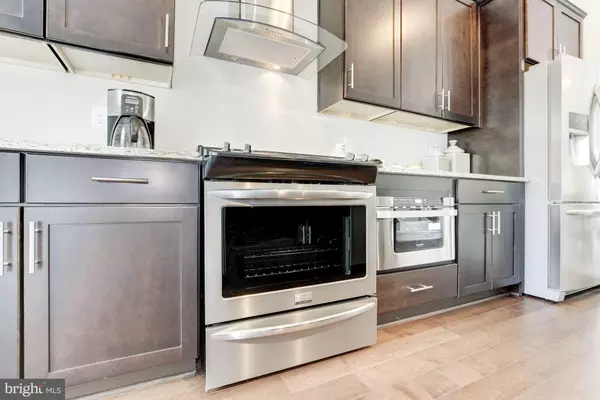$311,000
$311,900
0.3%For more information regarding the value of a property, please contact us for a free consultation.
414 WOODCREST DR SE #A Washington, DC 20032
2 Beds
3 Baths
1,229 SqFt
Key Details
Sold Price $311,000
Property Type Townhouse
Sub Type Row/Townhouse
Listing Status Sold
Purchase Type For Sale
Square Footage 1,229 sqft
Price per Sqft $253
Subdivision Woodcrest Villas
MLS Listing ID 1004335329
Sold Date 08/22/18
Style Traditional
Bedrooms 2
Full Baths 2
Half Baths 1
Condo Fees $167/mo
HOA Fees $15/mo
HOA Y/N Y
Abv Grd Liv Area 1,229
Originating Board MRIS
Year Built 2017
Property Description
Brand New Multi Level condo with over 1200 square feet of open living space and innovative design. Hardwood flooring throughout main level, gourmet kitchen with granite counters 42" cabinetry and stainless steel appliances. Base Price Only. Images Shown are representative only. Sales office located at 424 Woodcrest Drive Open Wed-Fri 12-4pm Sat-Sun 12-5pm
Location
State DC
County Washington
Rooms
Basement Sump Pump
Interior
Interior Features Kitchen - Gourmet, Breakfast Area, Upgraded Countertops, Floor Plan - Open
Hot Water Electric
Heating Central
Cooling Central A/C
Equipment Washer/Dryer Hookups Only, Dishwasher, Disposal, Microwave, Oven/Range - Electric, Refrigerator, Water Heater
Fireplace N
Appliance Washer/Dryer Hookups Only, Dishwasher, Disposal, Microwave, Oven/Range - Electric, Refrigerator, Water Heater
Heat Source Electric
Exterior
Parking Features Garage Door Opener
Community Features Other, Covenants
Amenities Available None
Water Access N
Accessibility None
Garage N
Private Pool N
Building
Story 2
Sewer Public Sewer
Water Public
Architectural Style Traditional
Level or Stories 2
Additional Building Above Grade
New Construction Y
Schools
School District District Of Columbia Public Schools
Others
HOA Fee Include Insurance
Senior Community No
Ownership Condominium
Special Listing Condition Standard
Read Less
Want to know what your home might be worth? Contact us for a FREE valuation!

Our team is ready to help you sell your home for the highest possible price ASAP

Bought with PAULETTE BATTS-RICHARDSON • Delta Exclusive Realty, LLC
GET MORE INFORMATION





