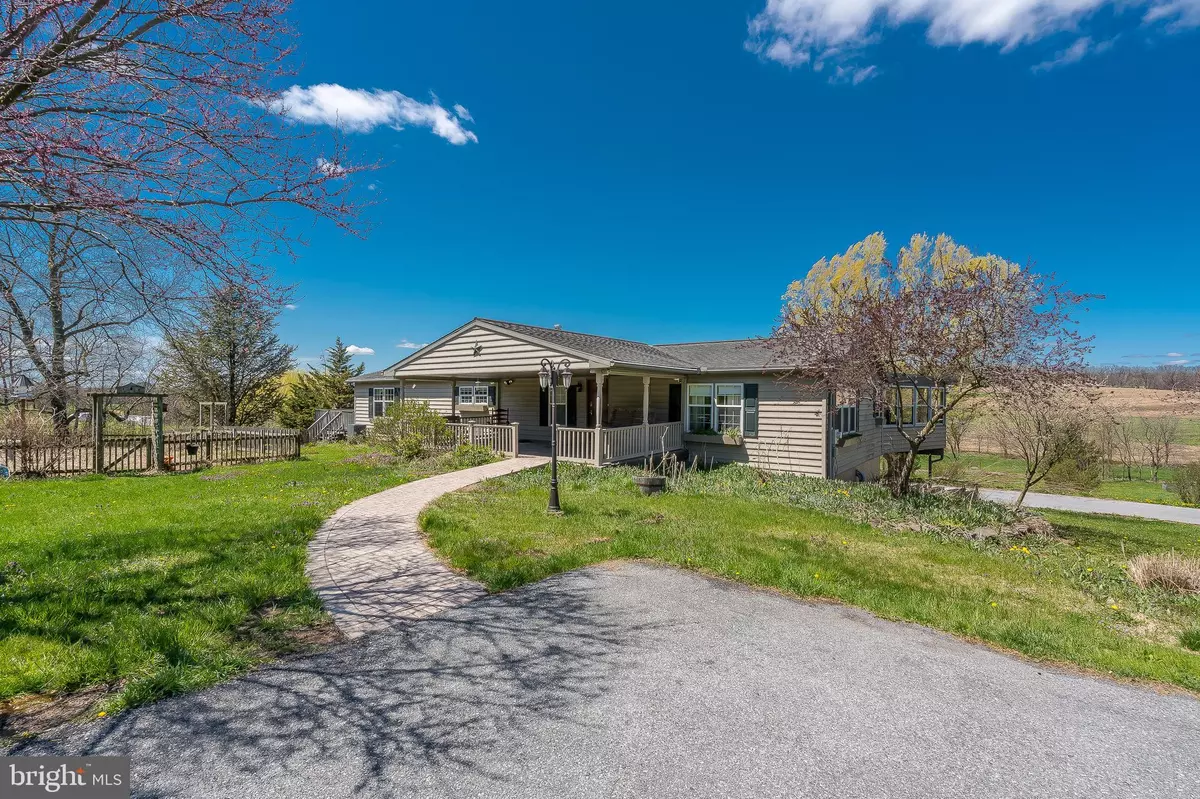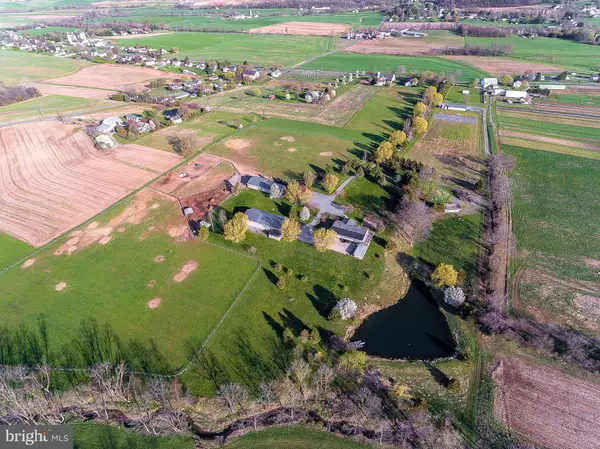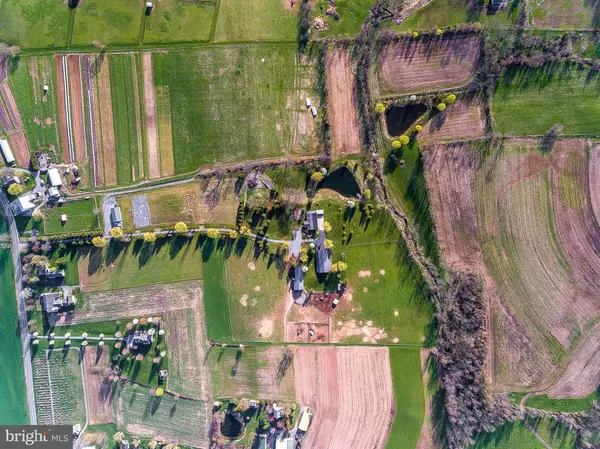$715,000
$799,900
10.6%For more information regarding the value of a property, please contact us for a free consultation.
8486 ELIZABETHTOWN RD Elizabethtown, PA 17022
4 Beds
2 Baths
3,428 SqFt
Key Details
Sold Price $715,000
Property Type Single Family Home
Sub Type Detached
Listing Status Sold
Purchase Type For Sale
Square Footage 3,428 sqft
Price per Sqft $208
Subdivision None Available
MLS Listing ID 1000448668
Sold Date 08/21/18
Style Ranch/Rambler
Bedrooms 4
Full Baths 2
HOA Y/N N
Abv Grd Liv Area 2,428
Originating Board BRIGHT
Year Built 1999
Annual Tax Amount $12,694
Tax Year 2018
Lot Size 30.370 Acres
Acres 30.37
Property Description
Bring your Horses! Spectacular picturesque views of farmland, pastures, and ponds. 30+ acres with multiple outbuildings including horse stable, pole barn and apartment, and 5 bay barn. Secluded home sits back off the road down a long lane. Spacious ranch home with open floor plan. Enormous sunroom to enjoy the view for miles. 9 bay stable includes heated tack room and wash bay. Huge pole barn with 25 foot ceilings, attached apartment. 5 bay garage/barn with two heated bays and three storage units. Haunter ventilation fans, security system throughout. Eligible for Clean and Green.
Location
State PA
County Lancaster
Area Mt Joy Twp (10546)
Zoning AGRICULTURAL
Rooms
Other Rooms Living Room, Dining Room, Bedroom 2, Bedroom 3, Bedroom 4, Kitchen, Family Room, Bedroom 1, Sun/Florida Room, Laundry, Bathroom 1, Bathroom 2
Basement Daylight, Partial, Garage Access, Heated, Outside Entrance, Partially Finished, Rear Entrance, Walkout Level
Main Level Bedrooms 3
Interior
Interior Features Breakfast Area, Carpet, Ceiling Fan(s), Combination Dining/Living, Entry Level Bedroom, Family Room Off Kitchen, Floor Plan - Open, Kitchen - Country, Wood Floors, Skylight(s)
Hot Water Electric, Natural Gas
Heating Forced Air, Wood Burn Stove
Cooling Central A/C
Fireplaces Type Flue for Stove
Equipment Built-In Range, Dishwasher, Disposal, Oven/Range - Gas
Fireplace N
Window Features Replacement
Appliance Built-In Range, Dishwasher, Disposal, Oven/Range - Gas
Heat Source Natural Gas
Laundry Main Floor
Exterior
Exterior Feature Deck(s), Enclosed, Patio(s), Porch(es), Screened
Parking Features Garage - Rear Entry, Garage Door Opener, Basement Garage, Inside Access
Garage Spaces 6.0
Fence Partially, Wire, Other
Water Access N
View Pond, Panoramic, Pasture
Roof Type Composite,Shingle
Farm Horse,Clean and Green
Accessibility None
Porch Deck(s), Enclosed, Patio(s), Porch(es), Screened
Attached Garage 2
Total Parking Spaces 6
Garage Y
Building
Lot Description Flag, Irregular, Pond, Private, Rural, Secluded
Story 2
Sewer On Site Septic
Water Well
Architectural Style Ranch/Rambler
Level or Stories 1
Additional Building Above Grade, Below Grade
New Construction N
Schools
School District Elizabethtown Area
Others
Senior Community No
Tax ID 460-17506-0-0000
Ownership Fee Simple
SqFt Source Estimated
Acceptable Financing Cash, Conventional
Horse Property Y
Horse Feature Stable(s), Horses Allowed, Paddock, Horse Trails
Listing Terms Cash, Conventional
Financing Cash,Conventional
Special Listing Condition Standard
Read Less
Want to know what your home might be worth? Contact us for a FREE valuation!

Our team is ready to help you sell your home for the highest possible price ASAP

Bought with Chester Lapp • William Penn Real Estate Assoc
GET MORE INFORMATION





