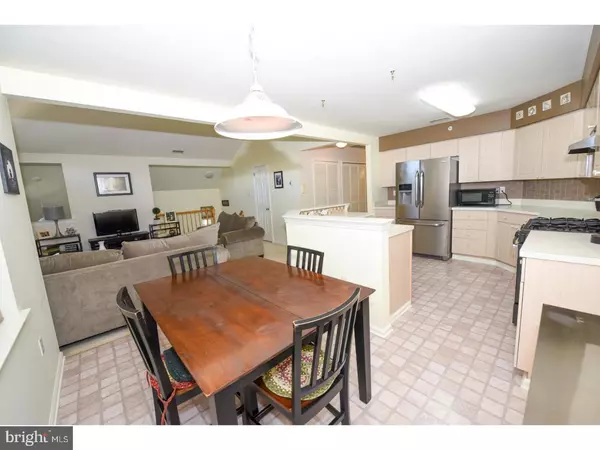$238,000
$235,000
1.3%For more information regarding the value of a property, please contact us for a free consultation.
1002 JULIAN DR W #321 Warwick, PA 18974
2 Beds
2 Baths
1,260 SqFt
Key Details
Sold Price $238,000
Property Type Single Family Home
Sub Type Unit/Flat/Apartment
Listing Status Sold
Purchase Type For Sale
Square Footage 1,260 sqft
Price per Sqft $188
Subdivision Country Crossing
MLS Listing ID 1001872356
Sold Date 08/21/18
Style Other
Bedrooms 2
Full Baths 2
HOA Fees $215/mo
HOA Y/N N
Abv Grd Liv Area 1,260
Originating Board TREND
Year Built 1999
Annual Tax Amount $3,859
Tax Year 2018
Property Description
Don't miss this rare find in the desirable Country Crossing community. This 2nd Floor condo provides worry free living. The home features an open concept with a large great room that encompasses the kitchen, dining area, and living room with vaulted ceiling and French doors that lead out to a private balcony. The well equipped kitchen has plenty of cabinets and countertop space. It includes stainless steel appliances with gas stove and French Door refrigerator. Down the hallway you will find a stackable washer and dryer, which is included with the sale. The master bedroom is quite large and has a tray ceiling that makes it feel even bigger, plus a walk-in closet, and full master bathroom. There is also a good sized 2nd bedroom and another full bathroom. Both bathrooms feature double sink vanities. There is even a garage with additional space for storage, and of course the prestigious Central Bucks School District. Come grab this beauty today before it is gone!
Location
State PA
County Bucks
Area Warwick Twp (10151)
Zoning MF2
Rooms
Other Rooms Living Room, Dining Room, Primary Bedroom, Kitchen, Bedroom 1
Interior
Interior Features Primary Bath(s), Ceiling Fan(s), Kitchen - Eat-In
Hot Water Natural Gas
Heating Gas, Forced Air
Cooling Central A/C
Flooring Fully Carpeted
Equipment Dishwasher
Fireplace N
Appliance Dishwasher
Heat Source Natural Gas
Laundry Main Floor
Exterior
Exterior Feature Balcony
Parking Features Inside Access
Garage Spaces 2.0
Water Access N
Accessibility None
Porch Balcony
Attached Garage 1
Total Parking Spaces 2
Garage Y
Building
Story 1
Sewer Public Sewer
Water Public
Architectural Style Other
Level or Stories 1
Additional Building Above Grade
Structure Type Cathedral Ceilings
New Construction N
Schools
School District Central Bucks
Others
HOA Fee Include Common Area Maintenance,Lawn Maintenance,Snow Removal,Trash
Senior Community No
Tax ID 51-014-533-321
Ownership Fee Simple
Read Less
Want to know what your home might be worth? Contact us for a FREE valuation!

Our team is ready to help you sell your home for the highest possible price ASAP

Bought with Pamela J. Vollrath • RE/MAX Centre Realtors
GET MORE INFORMATION





