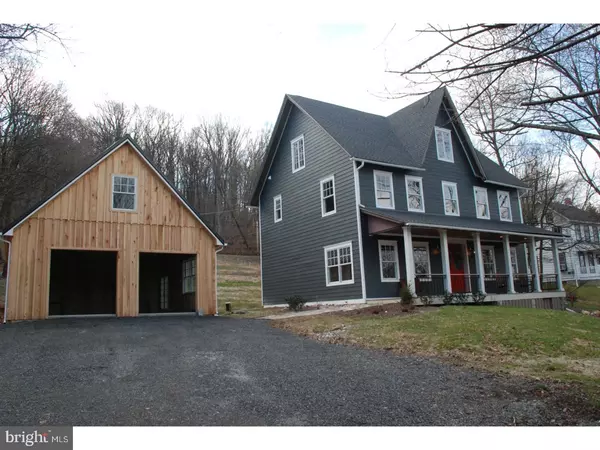$549,000
$549,900
0.2%For more information regarding the value of a property, please contact us for a free consultation.
965 DURHAM RD Riegelsville, PA 18077
4 Beds
4 Baths
3,130 SqFt
Key Details
Sold Price $549,000
Property Type Single Family Home
Sub Type Detached
Listing Status Sold
Purchase Type For Sale
Square Footage 3,130 sqft
Price per Sqft $175
Subdivision None Available
MLS Listing ID 1001258169
Sold Date 08/17/18
Style Colonial,Victorian
Bedrooms 4
Full Baths 3
Half Baths 1
HOA Y/N N
Abv Grd Liv Area 3,130
Originating Board TREND
Year Built 1811
Annual Tax Amount $3,184
Tax Year 2018
Lot Size 0.569 Acres
Acres 0.57
Lot Dimensions 127X195
Property Description
Meticulously renovated Circa 1811 Original Durham Stagecoach Inn now offers a 4 Bedroom Home with a loft. The moment you step onto the covered front porch and enter the double wood front door, you see the character and craftsmanship blending old and new! Amazing attention to detail is found in the floor to ceiling windows in the family room, and the 7 1/4" Colonial trim. Beveled Glass French doors lead to original Parlor Room (or formal LR) Red Oak Hardwood floors flow throughout the first floor. Main level has 10' ceilings and plenty of over-sized windows to brighten the space. The large dining room connects to the Custom Kitchen which is perfect for large gatherings and everyday living. The Kitchen features brand new Century Carriage house series cabinets with 2 piece crown, center island (has butcher block top), granite counter tops, Bosch stainless appliances include a 5 burner Gas cook top, built in oven and microwave and range hood, gorgeous back splash. Completing the main level is a half bath. The Center Hall staircase leads to the second level and you will find three sizable bedrooms, including the Master Suite! The Master Suite offers a large space with walk in closet and Turkish Travertine Ceramic Tile Bath with rain shower. There is also a large Full Bath located in the hall and a laundry room. Head up to the third floor are two more bedrooms, each with ample closet, and a cozy sitting area and full bath. The exterior features a nice back yard, patio and 2 Car Detached Garage. All Brand New mechanical systems, roof, Siding, windows and so much more! Located in the historic village of Durham. Conveniently located to major arteries, NJ Bridges, Delaware River & Canal.
Location
State PA
County Bucks
Area Durham Twp (10111)
Zoning VC
Rooms
Other Rooms Living Room, Dining Room, Primary Bedroom, Bedroom 2, Bedroom 3, Kitchen, Family Room, Bedroom 1, Laundry, Other
Basement Full, Unfinished, Outside Entrance
Interior
Interior Features Kitchen - Island, Butlers Pantry, Ceiling Fan(s), Stall Shower, Kitchen - Eat-In
Hot Water Propane
Heating Propane, Forced Air
Cooling Central A/C
Flooring Wood, Fully Carpeted, Tile/Brick
Equipment Built-In Range, Oven - Self Cleaning, Dishwasher, Energy Efficient Appliances, Built-In Microwave
Fireplace N
Window Features Energy Efficient
Appliance Built-In Range, Oven - Self Cleaning, Dishwasher, Energy Efficient Appliances, Built-In Microwave
Heat Source Bottled Gas/Propane
Laundry Upper Floor
Exterior
Exterior Feature Patio(s), Porch(es)
Garage Spaces 2.0
Water Access N
Roof Type Shingle
Accessibility None
Porch Patio(s), Porch(es)
Total Parking Spaces 2
Garage Y
Building
Lot Description Sloping, Open
Story 3+
Sewer On Site Septic
Water Well
Architectural Style Colonial, Victorian
Level or Stories 3+
Additional Building Above Grade
Structure Type 9'+ Ceilings
New Construction N
Schools
Elementary Schools Durham-Nockamixon
Middle Schools Palisades
High Schools Palisades
School District Palisades
Others
Senior Community No
Tax ID 11-006-018
Ownership Fee Simple
Read Less
Want to know what your home might be worth? Contact us for a FREE valuation!

Our team is ready to help you sell your home for the highest possible price ASAP

Bought with Toni Leidy • Long & Foster Real Estate, Inc.

GET MORE INFORMATION





