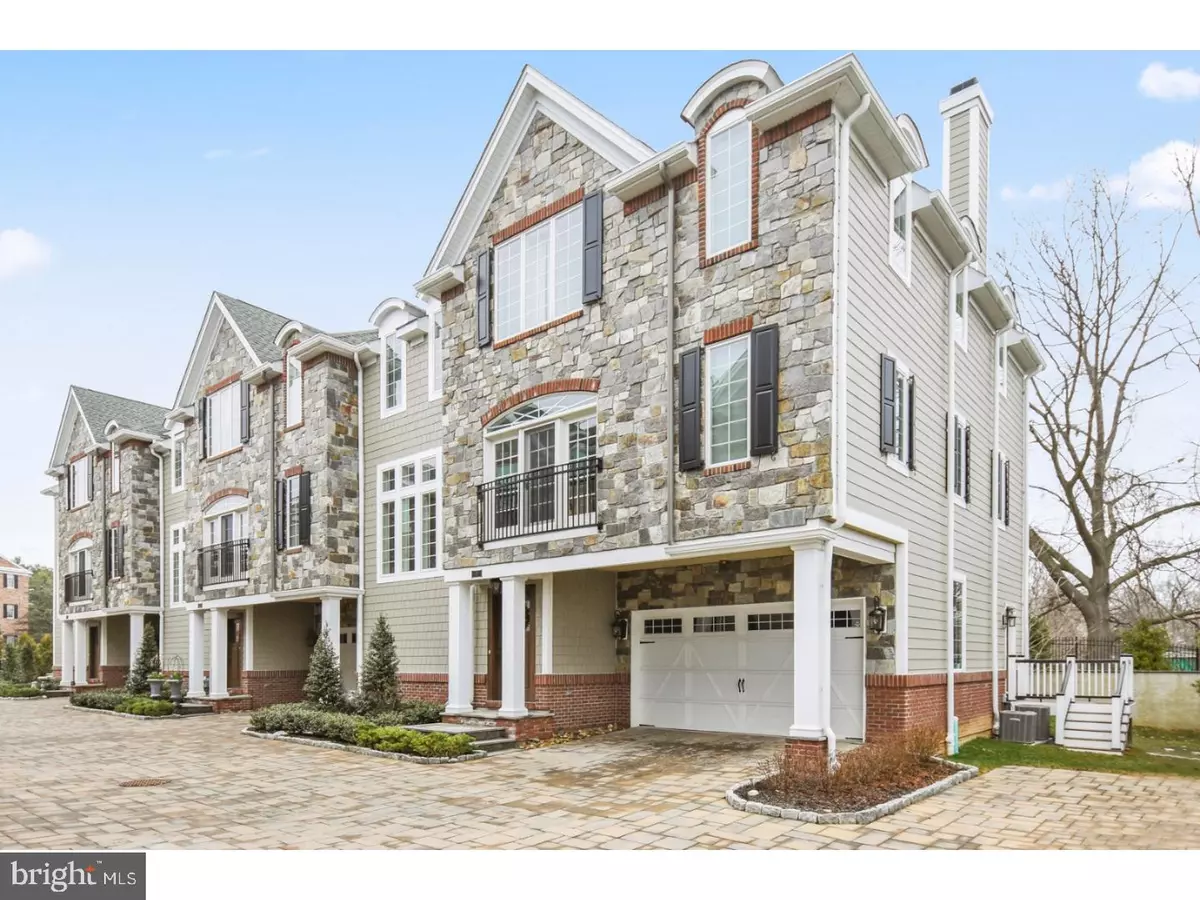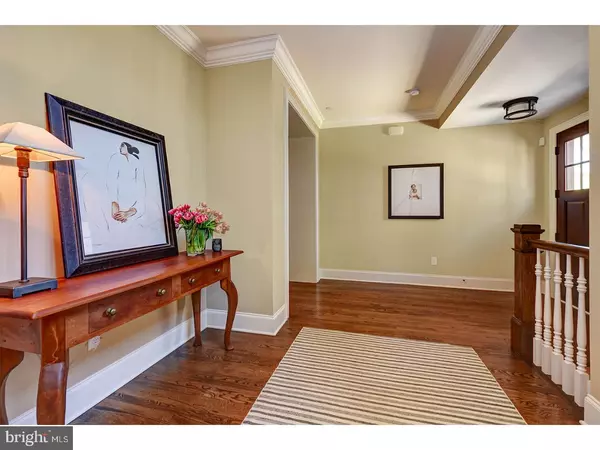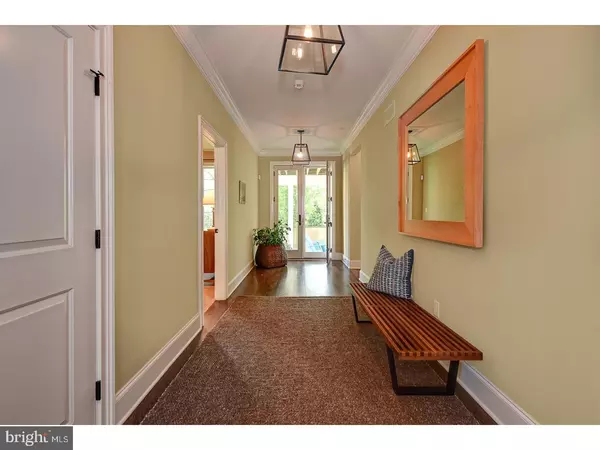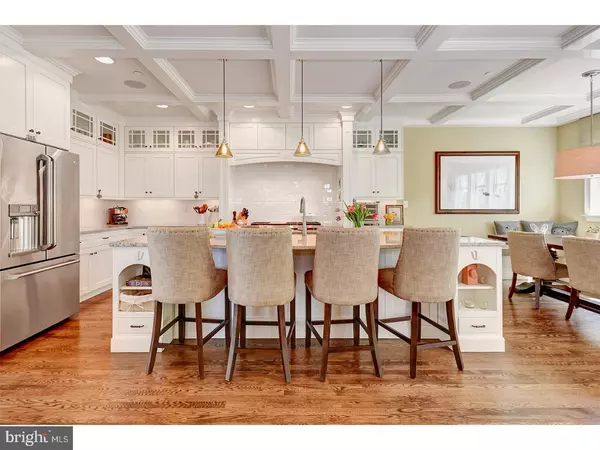$1,200,000
$1,299,000
7.6%For more information regarding the value of a property, please contact us for a free consultation.
5 MADISON AVE Wayne, PA 19087
3 Beds
4 Baths
5,646 SqFt
Key Details
Sold Price $1,200,000
Property Type Townhouse
Sub Type Interior Row/Townhouse
Listing Status Sold
Purchase Type For Sale
Square Footage 5,646 sqft
Price per Sqft $212
Subdivision None Available
MLS Listing ID 1000332120
Sold Date 08/20/18
Style Carriage House
Bedrooms 3
Full Baths 3
Half Baths 1
HOA Fees $550/qua
HOA Y/N Y
Abv Grd Liv Area 5,646
Originating Board TREND
Year Built 2016
Annual Tax Amount $25,420
Tax Year 2018
Lot Size 1,398 Sqft
Acres 0.03
Lot Dimensions 0X0
Property Description
Strafford Villa is a Luxury Townhome Community in a perfect Walk to Wayne location. This exclusive enclave of 11 custom carriage homes is available for the first time since it was offered as new construction. This two year young end-unit is immersed with builder options and upgrades, perfect for today's discernable buyer. The heart of the home is the second floor, easily accessible via the elevator or the wide hardwood staircase. Here you could enjoy the open floor plan and host parties your friends will not soon forget! The granite center island has ample seating and stainless steel sink. The gourmet kitchen features a 6 burner Wolf stove, Bosch dishwasher and sharp microwave drawer. Natural light illumes the built-in kitchnette seating in the breakfast area adjacent to the French doors that lead to the Trex deck with gas grill hook-up. Coffered ceilings with molding accents continue from the kitchen to the family room with gas fireplace, hardwood floors and French doors to the deck. Off the kitchen is the dining room with abundant natural light and french doors for an evening breeze while dining. A private office and powder room complete this floor. Owners can take the elevator with direct access to the Master Suite. The suite features enormous his and hers walk-in closets, a soaking tub, private water closet and seamless glass shower with three water heads and marble seating. Walk out of the master bedroom through the double doors to the hallway leading to a second generous size ensuite bedroom. The ground floor is not to be missed. Park in the double car garage or in your private driveway. Decide whether to take the stairs or the elevator, or simply walk out to your covered patio and enjoy the fresh air. This floor also contains the third ensuite bedroom, perfect for family and guests. There is ample storage in the lower egressed basement, also with an additional elevator stop. Enjoy peace of mind of the security and sprinkling systems. All of this within walking distance to downtown Wayne and Eagle Village Shops. Enjoy maintenance free living in a most desirable location with easy access to shopping, dining, public transportation and highways. Come and delight in the lifestyle you deserve! Please contact listing agent for a private showing. Buyer/Capital contribution $1,000.
Location
State PA
County Delaware
Area Radnor Twp (10436)
Zoning RESID
Rooms
Other Rooms Living Room, Dining Room, Primary Bedroom, Bedroom 2, Kitchen, Family Room, Bedroom 1, Laundry, Other, Attic
Basement Full, Unfinished
Interior
Interior Features Primary Bath(s), Kitchen - Island, Butlers Pantry, Ceiling Fan(s), Sprinkler System, Elevator, Stall Shower, Kitchen - Eat-In
Hot Water Natural Gas
Heating Gas, Forced Air
Cooling Central A/C
Flooring Wood, Fully Carpeted
Fireplaces Number 1
Equipment Built-In Range, Oven - Wall, Oven - Self Cleaning, Commercial Range, Dishwasher, Refrigerator, Disposal, Built-In Microwave
Fireplace Y
Window Features Bay/Bow
Appliance Built-In Range, Oven - Wall, Oven - Self Cleaning, Commercial Range, Dishwasher, Refrigerator, Disposal, Built-In Microwave
Heat Source Natural Gas
Laundry Lower Floor
Exterior
Exterior Feature Deck(s), Patio(s), Balcony
Parking Features Inside Access, Garage Door Opener
Garage Spaces 4.0
Fence Other
Utilities Available Cable TV
Water Access N
Roof Type Pitched
Accessibility None
Porch Deck(s), Patio(s), Balcony
Attached Garage 2
Total Parking Spaces 4
Garage Y
Building
Lot Description Level, Rear Yard, SideYard(s)
Story 3+
Foundation Brick/Mortar
Sewer Public Sewer
Water Public
Architectural Style Carriage House
Level or Stories 3+
Additional Building Above Grade
Structure Type Cathedral Ceilings,9'+ Ceilings
New Construction N
Schools
Elementary Schools Wayne
Middle Schools Radnor
High Schools Radnor
School District Radnor Township
Others
Senior Community No
Tax ID 36-01-00537-08
Ownership Condominium
Security Features Security System
Read Less
Want to know what your home might be worth? Contact us for a FREE valuation!

Our team is ready to help you sell your home for the highest possible price ASAP

Bought with Erica Lundmark • BHHS Fox & Roach-Exton

GET MORE INFORMATION





