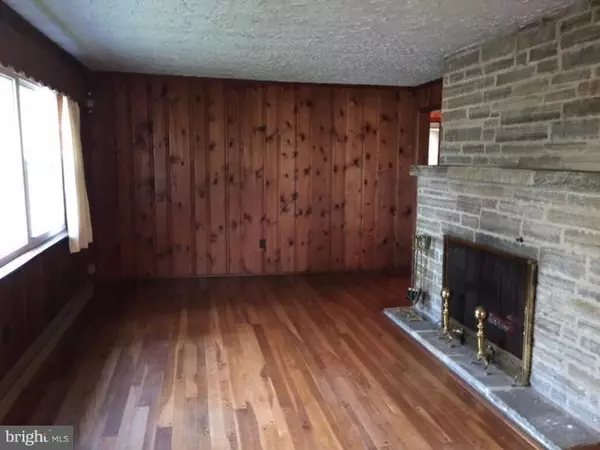$225,000
$250,000
10.0%For more information regarding the value of a property, please contact us for a free consultation.
1830 HILLSIDE RD Stevenson, MD 21153
3 Beds
1 Bath
8,276 Sqft Lot
Key Details
Sold Price $225,000
Property Type Single Family Home
Sub Type Detached
Listing Status Sold
Purchase Type For Sale
Subdivision Stevenson
MLS Listing ID 1003976553
Sold Date 08/15/18
Style Ranch/Rambler
Bedrooms 3
Full Baths 1
HOA Y/N N
Originating Board MRIS
Year Built 1933
Annual Tax Amount $2,121
Tax Year 2016
Lot Size 8,276 Sqft
Acres 0.19
Property Description
Unique Opportunity to buy 3 Bedroom Country rancher with Stone and siding. Property being sold "AS IS". Wood Floors, Cedar Closets, Stucco and Solid Wood Panel Walls. Huge Deck overlooking lovely yard. One car garage and Opportunity to finish a lower level Recreation Room. Two Wood Burning Stone Fireplaces. Replacement Windows and New Gutters. Opportunity Knocks!!! Begin sold "AS IS".
Location
State MD
County Baltimore
Rooms
Other Rooms Living Room, Dining Room, Primary Bedroom, Bedroom 2, Bedroom 3, Kitchen, Basement, Storage Room, Workshop
Basement Connecting Stairway, Side Entrance, Sump Pump, Full, Space For Rooms, Unfinished, Walkout Level
Main Level Bedrooms 3
Interior
Interior Features Kitchen - Table Space, Dining Area, Kitchen - Eat-In, Entry Level Bedroom, Window Treatments, Wood Floors, Floor Plan - Traditional
Hot Water Oil
Heating Baseboard
Cooling Ceiling Fan(s)
Fireplaces Number 2
Equipment Stove, Refrigerator
Fireplace Y
Window Features Screens,Double Pane
Appliance Stove, Refrigerator
Heat Source Oil
Exterior
Exterior Feature Deck(s)
Parking Features Basement Garage, Garage - Side Entry
Garage Spaces 1.0
Water Access N
Roof Type Asphalt
Accessibility None
Porch Deck(s)
Road Frontage City/County
Attached Garage 1
Total Parking Spaces 1
Garage Y
Private Pool N
Building
Story 2
Sewer Septic Exists
Water Well
Architectural Style Ranch/Rambler
Level or Stories 2
Additional Building Other
New Construction N
Schools
Elementary Schools Call School Board
Middle Schools Call School Board
High Schools Call School Board
School District Baltimore County Public Schools
Others
Senior Community No
Tax ID 04030312001650
Ownership Fee Simple
Special Listing Condition Standard
Read Less
Want to know what your home might be worth? Contact us for a FREE valuation!

Our team is ready to help you sell your home for the highest possible price ASAP

Bought with Renee R Pilgrim • EXIT Spivey Professional Realty Co.
GET MORE INFORMATION





