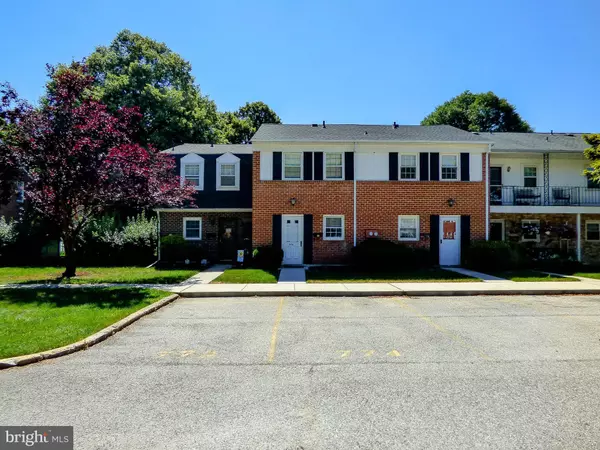$47,900
$47,900
For more information regarding the value of a property, please contact us for a free consultation.
774 HARDWICK PL York, PA 17404
2 Beds
1 Bath
1,024 SqFt
Key Details
Sold Price $47,900
Property Type Condo
Sub Type Condo/Co-op
Listing Status Sold
Purchase Type For Sale
Square Footage 1,024 sqft
Price per Sqft $46
Subdivision Colony Park
MLS Listing ID 1002022038
Sold Date 08/17/18
Style Cape Cod
Bedrooms 2
Full Baths 1
Condo Fees $170/mo
HOA Y/N N
Abv Grd Liv Area 1,024
Originating Board BRIGHT
Year Built 1972
Annual Tax Amount $2,890
Tax Year 2018
Property Description
Does the summer heat get you down? How about spending the entire day in the pool? This wonderful condo includes access to the community swimming pool, covered picnic area, and play ground! Check out this interior unit condo in Colony Park! Boasting tile & plush pile carpeting on the first floor & freshly steamed cleaned carpets on the second floor. Concrete rear patio open to common area to the rear, ceiling fans, and light fixtures, this home has everything an active person(s) could need! All appliances convey to the new buyer even the Refrigerator, Dishwasher, smooth top electric self cleaning stove, stackable washer and dryer! All ceiling fans and light and window treatments are included too! Live here and never worry about mowing the lawn, shoveling the driveway or any exterior maintenance ever again!
Location
State PA
County York
Area York City (15201)
Zoning RESIDENTIAL
Direction East
Rooms
Other Rooms Living Room, Bedroom 2, Kitchen, Bedroom 1
Interior
Interior Features Attic, Carpet, Ceiling Fan(s), Dining Area, Kitchen - Eat-In, Window Treatments
Hot Water Electric
Heating Forced Air
Cooling Central A/C, Ceiling Fan(s)
Flooring Carpet, Tile/Brick, Vinyl
Equipment Dishwasher, Dryer, Dryer - Electric, Oven - Self Cleaning, Oven/Range - Electric, Range Hood, Refrigerator, Washer, Washer/Dryer Stacked, Water Heater
Furnishings No
Fireplace N
Window Features Storm
Appliance Dishwasher, Dryer, Dryer - Electric, Oven - Self Cleaning, Oven/Range - Electric, Range Hood, Refrigerator, Washer, Washer/Dryer Stacked, Water Heater
Heat Source Natural Gas Available
Laundry Main Floor, Washer In Unit
Exterior
Exterior Feature Patio(s)
Garage Spaces 2.0
Fence Chain Link
Utilities Available Cable TV, Cable TV Available, Electric Available, Natural Gas Available
Amenities Available Pool - Outdoor
Water Access N
View Street, Trees/Woods
Roof Type Asphalt
Street Surface Paved
Accessibility None
Porch Patio(s)
Road Frontage Boro/Township
Total Parking Spaces 2
Garage N
Building
Lot Description Backs - Open Common Area, Backs - Parkland, Backs to Trees, Interior, Front Yard, Landscaping, Level, Rear Yard, Road Frontage, Trees/Wooded
Story 2
Foundation Slab
Sewer Public Septic
Water Public
Architectural Style Cape Cod
Level or Stories 2
Additional Building Above Grade, Below Grade
Structure Type Dry Wall
New Construction N
Schools
School District York City
Others
HOA Fee Include Water,Trash,Sewer,Snow Removal,Lawn Maintenance,Insurance,Pool(s),Reserve Funds
Senior Community No
Tax ID 14-626-16-0018-00-C0144
Ownership Condominium
Security Features Carbon Monoxide Detector(s),Smoke Detector
Acceptable Financing Cash, Conventional
Horse Property N
Listing Terms Cash, Conventional
Financing Cash,Conventional
Special Listing Condition Standard
Read Less
Want to know what your home might be worth? Contact us for a FREE valuation!

Our team is ready to help you sell your home for the highest possible price ASAP

Bought with Barbara A Deardorff • Berkshire Hathaway HomeServices Homesale Realty

GET MORE INFORMATION





