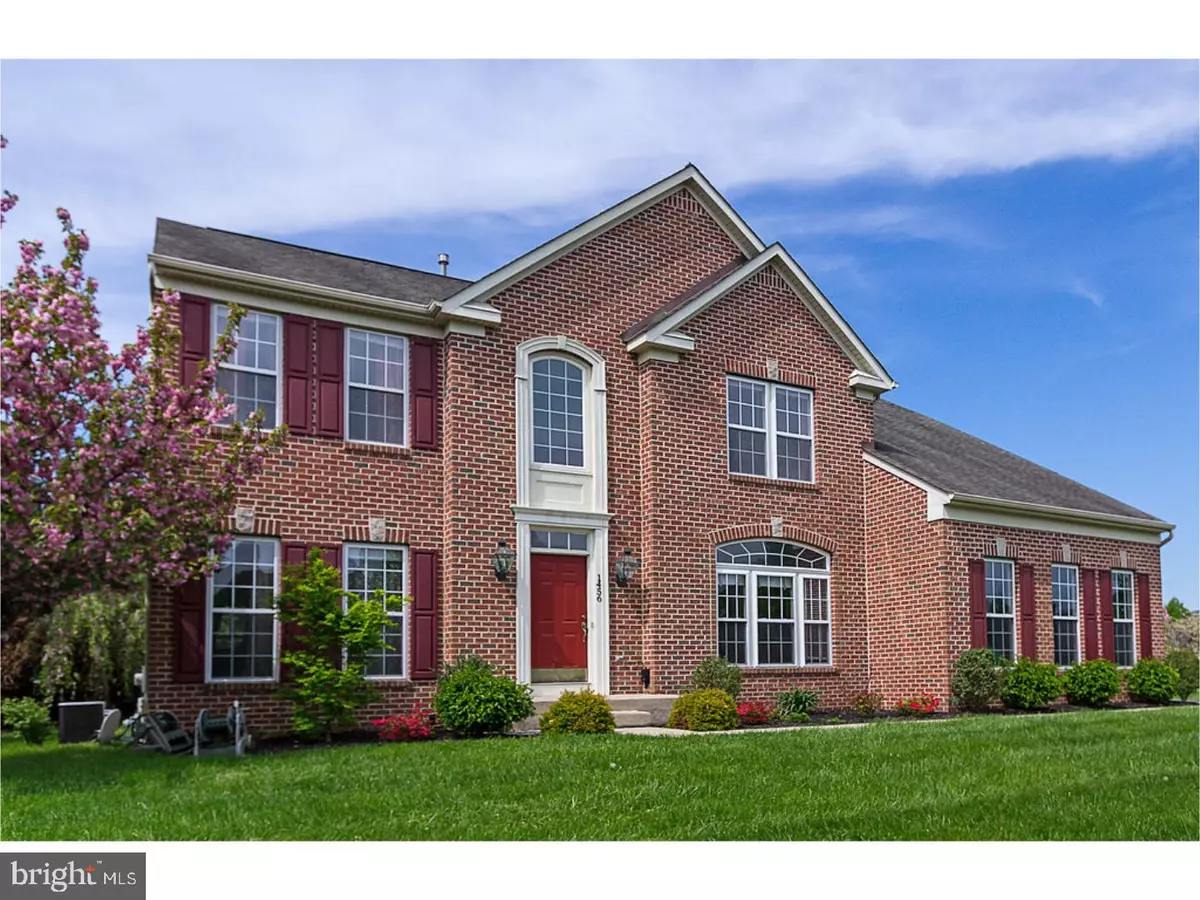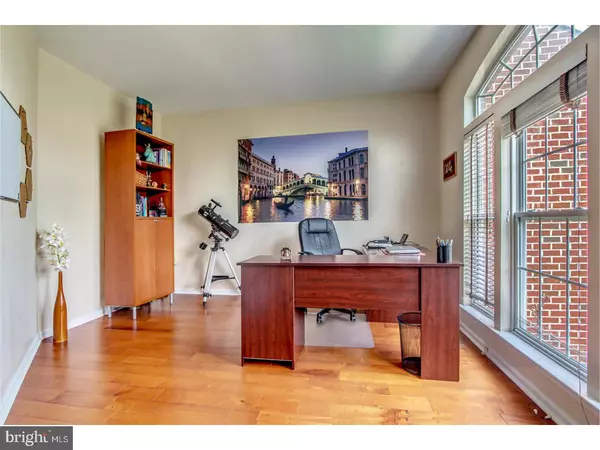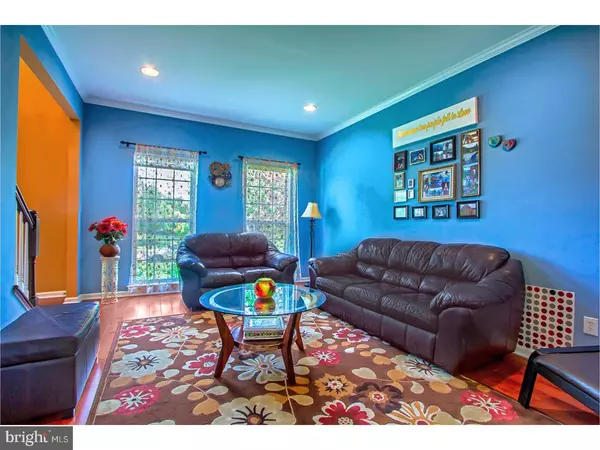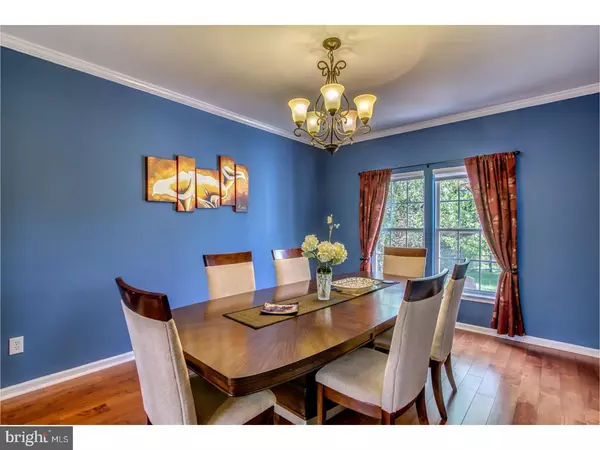$662,500
$679,000
2.4%For more information regarding the value of a property, please contact us for a free consultation.
1456 HIDDEN POND DR Yardley, PA 19067
4 Beds
4 Baths
3,224 SqFt
Key Details
Sold Price $662,500
Property Type Single Family Home
Sub Type Detached
Listing Status Sold
Purchase Type For Sale
Square Footage 3,224 sqft
Price per Sqft $205
Subdivision Hidden Pond
MLS Listing ID 1001189008
Sold Date 08/20/18
Style Colonial
Bedrooms 4
Full Baths 3
Half Baths 1
HOA Y/N N
Abv Grd Liv Area 3,224
Originating Board TREND
Year Built 2001
Annual Tax Amount $13,808
Tax Year 2018
Lot Size 0.590 Acres
Acres 0.59
Lot Dimensions 148X208
Property Description
STATELY BRICK FRONT COLONIAL HOME! Expanded "Courtland Model" with morning room! Architectural accents and beautiful hardwood flooring evoke a timeless style and tradition. The expansive two story entrance foyer is a fitting introduction to this fantastic floor plan. Hardwood flooring through-out the first floor. Library with French doors gives you the privacy that you deserve! Formal living room offers an elegant setting for the hostess who prefers formal entertaining. Spacious but intimate dining room for two or twenty! The gourmet kitchen with 42" cabinetry, tile flooring, custom copper farm sink and upgraded granite counter top, new back splash with a beautifully designed tile piece of artwork, under counter lighting, newer stainless appliances, convection oven - all this offers a functional balance of beauty, comfort and convenience. Newly installed recessed lighting in the living room kitchen and family room. Off the kitchen is a stunning morning room with a wall of windows overlooking the newly installed expansive paver patio with fire pit - great to roast those marshmallows with friends and family! Newly designed paver steps with built in lighting, and an outdoor canopy with additional lighting - all this to enjoy with friends and family! The spacious family room isolates activity from formal living area. Gas fireplace with mantle is the touch everyone is looking for. On the second level is a luxurious master bedroom suite with newer neutral carpeting, tray ceiling - your own private retreat! Master bath with newer cherry vanity, jacuzzi style tub and separate shower. Three additional large bedrooms wit newly installed engineered flooring. The main bath offers a newer vanity, dual sinks, tub with shower. Last but not least, enter the basement which boasts a professionally installed theater room. Imagine yourself and friends watching your favorite football team (Eagles), films or playing xbox with state of the art equipment and theater seats - you will feel like you're in the movie theater in town! Also, a full bathroom was installed in the basement for overnight guests....This home has great curb appeal and lush landscaping with a great backyard to entertain in! Pride of ownership abounds! A true winner - it is conveniently located to shopping, recreation, major roads. In addition to the award winning Pennsbury School District. Come to Hidden Pond Drive and live beautifully!
Location
State PA
County Bucks
Area Lower Makefield Twp (10120)
Zoning R1
Rooms
Other Rooms Living Room, Dining Room, Primary Bedroom, Bedroom 2, Bedroom 3, Kitchen, Family Room, Bedroom 1, Other, Attic
Basement Full, Fully Finished
Interior
Interior Features Primary Bath(s), Ceiling Fan(s), Dining Area
Hot Water Natural Gas
Heating Gas, Forced Air
Cooling Central A/C
Flooring Wood, Fully Carpeted, Tile/Brick
Fireplaces Number 1
Fireplaces Type Gas/Propane
Fireplace Y
Heat Source Natural Gas
Laundry Main Floor
Exterior
Exterior Feature Patio(s)
Parking Features Inside Access
Garage Spaces 5.0
Utilities Available Cable TV
Water Access N
Accessibility None
Porch Patio(s)
Attached Garage 2
Total Parking Spaces 5
Garage Y
Building
Lot Description Level
Story 2
Sewer Public Sewer
Water Public
Architectural Style Colonial
Level or Stories 2
Additional Building Above Grade
Structure Type 9'+ Ceilings
New Construction N
Schools
Elementary Schools Edgewood
Middle Schools Charles H Boehm
High Schools Pennsbury
School District Pennsbury
Others
Senior Community No
Tax ID 20-024-208
Ownership Fee Simple
Security Features Security System
Acceptable Financing Conventional
Listing Terms Conventional
Financing Conventional
Read Less
Want to know what your home might be worth? Contact us for a FREE valuation!

Our team is ready to help you sell your home for the highest possible price ASAP

Bought with Mary Ann O'Keeffe • RE/MAX Properties - Newtown
GET MORE INFORMATION





