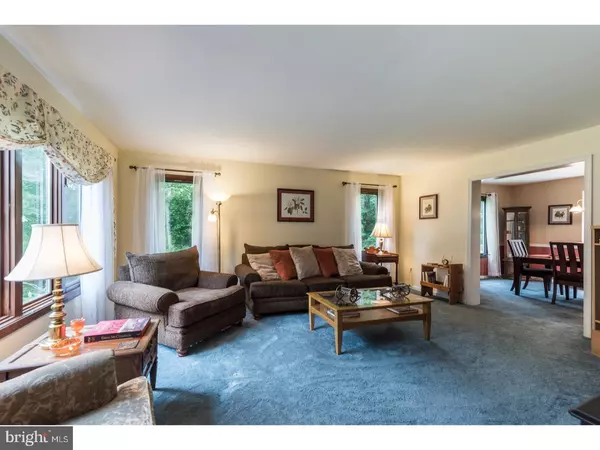$595,000
$595,500
0.1%For more information regarding the value of a property, please contact us for a free consultation.
328 DARLINGTON RD Media, PA 19063
4 Beds
3 Baths
2,983 SqFt
Key Details
Sold Price $595,000
Property Type Single Family Home
Sub Type Detached
Listing Status Sold
Purchase Type For Sale
Square Footage 2,983 sqft
Price per Sqft $199
Subdivision None Available
MLS Listing ID 1001718260
Sold Date 08/20/18
Style Colonial
Bedrooms 4
Full Baths 2
Half Baths 1
HOA Y/N N
Abv Grd Liv Area 2,983
Originating Board TREND
Year Built 1993
Annual Tax Amount $7,475
Tax Year 2018
Lot Size 1.001 Acres
Acres 1.0
Property Description
Secluded peaceful setting yet close to everything! This home is gorgeous! Classic two story Colonial with many phenomenal upgrades situated on one acre with beautiful views in every direction. The fabulous in-ground pool is surrounded by stylish pavers and offers a fantastic view of the Rocky Run. The stunning Kitchen features stately stainless steel appliances including new refrigerator, dishwasher and cooktop, there are lots of bright windows and the breakfast room shares a stone fireplace with the spacious Family Room, offering cathedral ceilings and sliding glass doors leading to a terrific entertainment area with paver patio and large fenced yard. The Living Room and Dining Room are nicely sized and also have pretty views out each window. The Master Suite includes a new glamorous Master Bath with attractive ceramic tile, Jacuzzi tub and lots of closet space. 3 additional Bedrooms and well appointed new Hall Bathroom. The finished Basement is ideal for family movie night including an outside entrance. An extremely well maintained home in the perfect location. A short drive to the Elwyn Train Station, Ridley Creek State Park, Tyler Arboretum, the Rocky Run YMCA and Middletown Township trails are all within minutes as well as downtown Media for fine dining and main street style shopping.
Location
State PA
County Delaware
Area Middletown Twp (10427)
Zoning RESID
Rooms
Other Rooms Living Room, Dining Room, Primary Bedroom, Bedroom 2, Bedroom 3, Kitchen, Family Room, Bedroom 1, Laundry, Other, Attic
Basement Full
Interior
Interior Features Primary Bath(s), Kitchen - Island, Butlers Pantry, Dining Area
Hot Water Propane
Heating Propane, Forced Air
Cooling Central A/C
Flooring Wood, Fully Carpeted, Tile/Brick
Fireplaces Number 1
Equipment Cooktop
Fireplace Y
Appliance Cooktop
Heat Source Bottled Gas/Propane
Laundry Main Floor
Exterior
Exterior Feature Deck(s), Patio(s)
Garage Spaces 5.0
Pool In Ground
Utilities Available Cable TV
Water Access N
Accessibility None
Porch Deck(s), Patio(s)
Attached Garage 2
Total Parking Spaces 5
Garage Y
Building
Lot Description Level
Story 2
Sewer On Site Septic
Water Well
Architectural Style Colonial
Level or Stories 2
Additional Building Above Grade
Structure Type Cathedral Ceilings
New Construction N
Schools
Elementary Schools Glenwood
Middle Schools Springton Lake
High Schools Penncrest
School District Rose Tree Media
Others
Senior Community No
Tax ID 27-00-00389-01
Ownership Fee Simple
Read Less
Want to know what your home might be worth? Contact us for a FREE valuation!

Our team is ready to help you sell your home for the highest possible price ASAP

Bought with David McGowan • BHHS Fox & Roach-Media
GET MORE INFORMATION





